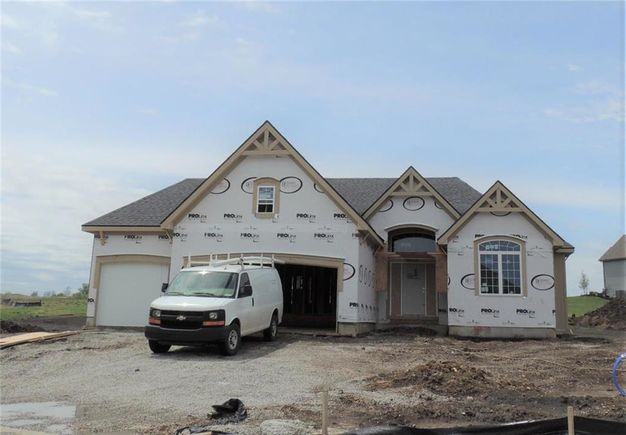4300 Lakeshore Drive
Basehor, KS 66007
Map
- 3 beds
- 3 baths
- 2,492 sqft
- 15,505 sqft lot
- $148 per sqft
- – on site
More homes
Lot 47 - Chris George built Reverse Home. Cypress Plan. Open Great Room with stone fireplace. Large Kitchen and Dining Area. Main floor Master and Master Bath Suite. Second Bedroom main level. Finished Rec Room, 3rd Bedroom, Bath in Lower Level. Large lot with covered patio and irrigation! Great view of Lake from the front. Golf course view from the back! Convenient hwy access to all parts of the city!Just minutes from the Legends.Experience golf course living!

Last checked:
As a licensed real estate brokerage, Estately has access to the same database professional Realtors use: the Multiple Listing Service (or MLS). That means we can display all the properties listed by other member brokerages of the local Association of Realtors—unless the seller has requested that the listing not be published or marketed online.
The MLS is widely considered to be the most authoritative, up-to-date, accurate, and complete source of real estate for-sale in the USA.
Estately updates this data as quickly as possible and shares as much information with our users as allowed by local rules. Estately can also email you updates when new homes come on the market that match your search, change price, or go under contract.
Checking…
•
Last updated Apr 2, 2025
•
MLS# 2198552 —
The Building
-
Builder Name:Chris George Homes
-
Builder Model:Cypress
-
Architectural Style:Traditional
-
Construction Materials:Stone Trim, Stucco
-
Roof:Composition
-
Basement:Basement BR, Finished, Full, Sump Pump
-
Basement:true
-
Window Features:Thermal Windows
-
Patio And Porch Features:Covered Patio
-
Security Features:Smoke Detector(s)
-
Installation R Factor Wall:R-13
-
Installation R Factor Ceiling:R-49
-
Above Grade Finished Area:1612
-
Above Grade Finished Area Units:Square Feet
-
Below Grade Finished Area:880
-
Below Grade Finished Area Units:Square Feet
Interior
-
Interior Features:Ceiling Fan(s), Kitchen Island, Pantry, Walk-In Closet(s)
-
Flooring:Wood
-
Fireplace:true
-
Fireplaces Total:1
-
Dining Area Features:Breakfast Area,Kit/Dining Combo
-
Floor Plan Features:Reverse 1.5 Story
-
Laundry Features:Main Level
-
Fireplace Features:Gas, Great Room
-
Other Room Features:Breakfast Room,Great Room,Main Floor BR,Main Floor Master,Recreation Room
Room Dimensions
-
Living Area:2492
Financial & Terms
-
Listing Terms:Cash, Conventional
-
Possession:Close Of Escrow
-
Warranty Description:Builder-1 yr
Location
-
Directions:K7 to Hollingworth. Uturn to Falcon Lakes Drive. Left on 145th, Right of Lakeview Terrace, Left on Lakeshore Drive to Home on the Left.
The Property
-
Property Type:Residential
-
Property Subtype:Single Family Residence
-
Property Condition:Under Construction
-
Parcel Number:052-156-24-0-00-08-001.55-0
-
Lot Features:City Limits, Level, Sprinkler-In Ground
-
Lot Size SqFt:15505
-
Lot Size Area:15505
-
Lot Size Units:Square Feet
-
Road Responsibility:Public Maintenance
-
In Flood Plain:No
Listing Agent
- Contact info:
- Agent phone:
- (816) 536-3742
- Office phone:
- (913) 647-5700
Beds
-
Bedrooms Total:3
Baths
-
Full Baths:3
-
Total Baths:3.00
Heating & Cooling
-
Cooling:Electric
-
Cooling:true
-
Heating:Forced Air
Utilities
-
Sewer:City/Public
-
Water Source:Public
Appliances
-
Appliances:Dishwasher, Disposal
Schools
-
Elementary School:Basehor
-
Middle Or Junior School:Basehor-Linwood
-
High School:Basehor-Linwood
-
High School District:Basehor-Linwood
The Community
-
Subdivision Name:Falcon Lakes
-
Association Amenities:Pool, Tennis Court(s)
-
Association Fee:460
-
Association Fee Frequency:Annually
Parking
-
Garage:true
-
Garage Spaces:3
-
Parking Features:Attached, Garage Faces Front
Sale history
| Date | Event | Source | Price | % Change |
|---|---|---|---|---|
|
5/29/25
May 29, 2025
|
HMLS | $550,000 | ||
|
4/19/25
Apr 19, 2025
|
HMLS | $550,000 | ||
|
4/17/25
Apr 17, 2025
|
HMLS | $550,000 | -4.3% |



