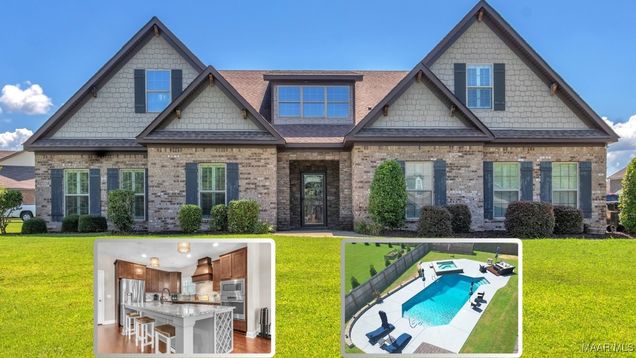43 Lake Park Drive
Pike Road, AL 36064
Map
- 5 beds
- 5 baths
- 3,544 sqft
- $140 per sqft
- 2016 build
- – on site
Every day will feel like a getaway in this incredible Parade of Homes featured residence. This open-concept oasis is situated on a large corner lot in a quiet, gated community, offering everything you need and more! The spacious living room features high ceilings, interior shutters, elegant tray ceilings, and a gas fireplace, perfect for unwinding. The kitchen is a chef's dream, boasting a large island with a built-in wine rack and an oversized walk-in pantry for all your storage needs. You'll also love the convenience of a first-floor laundry room and a 2-car garage with built-in shelving. The main level offers a spacious owner's suite with tray ceilings and a custom-designed closet. Downstairs, you'll find four sizeable bedrooms, three full bathrooms and a half bathroom. Upstairs, a second private suite provides extra flexibility for guests or family. Step outside to your screened-in patio with a fireplace and dive into your very own poolside oasis – a permanent vacation right in your backyard! This home is nestled within a gated community, offering both security and privacy. You'll love the walkable neighborhood with paved trails and three fishing ponds, all just steps from your door. This home truly offers luxury living with all the amenities you could wish for! **Home is eligible for Assumable 2.25% APR VA Loan* Additional information available for specific terms, conditions and eligibility – Inquire for details **

Last checked:
As a licensed real estate brokerage, Estately has access to the same database professional Realtors use: the Multiple Listing Service (or MLS). That means we can display all the properties listed by other member brokerages of the local Association of Realtors—unless the seller has requested that the listing not be published or marketed online.
The MLS is widely considered to be the most authoritative, up-to-date, accurate, and complete source of real estate for-sale in the USA.
Estately updates this data as quickly as possible and shares as much information with our users as allowed by local rules. Estately can also email you updates when new homes come on the market that match your search, change price, or go under contract.
Checking…
•
Last updated Jul 17, 2025
•
MLS# 578232 —
The Building
-
Year Built:2016
-
Year Built Source:PublicRecords
-
New Construction:false
-
Construction Materials:Brick,Stone,FoamInsulation
-
Foundation Details:Slab
-
Levels:OneAndOneHalf
-
Exterior Features:CoveredPatio,FullyFenced,Fence,HotTubSpa,Porch
-
Window Features:Blinds, DoublePaneWindows, PlantationShutters
-
Door Features:InsulatedDoors
-
Security Features:FireAlarm
-
Patio And Porch Features:Covered,Enclosed,Patio,Porch
-
Green Energy Efficient:Doors,Insulation,Windows
Interior
-
Interior Features:TrayCeilings,DoubleVanity,GardenTubRomanTub,HighCeilings,LinenCloset,Shutters,SeparateShower,VaultedCeilings,WalkInClosets,WindowTreatments,BreakfastBar,KitchenIsland,ProgrammableThermostat
-
Rooms Total:15
-
Flooring:Carpet, Tile, Wood
-
Fireplace:true
-
Fireplace Features:GasStarter,Multiple,Outside
-
Laundry Features:WasherHookup,DryerHookup
Room Dimensions
-
Living Area:3544.0
-
Living Area Source:Appraiser
Financial & Terms
-
Possession:CloseOfEscrow
-
Lease Considered:false
Location
-
Directions:From Marler road, turn into Waterscapes subdivision and then go around loop and turn right on Lake Park Drive. Home will be at end of street to left
-
Longitude:-86.03759
-
Latitude:32.326154
The Property
-
Property Type:Residential
-
Property Subtype:SingleFamilyResidence
-
Property Subtype Additional:SingleFamilyResidence
-
Parcel Number:08-08-34-0-000-001.036
-
Lot Features:CityLot
-
Lot Size Acres:0.66
-
Lot Size Area:0.66
-
Lot Size Dimensions:169X236
-
Lot Size Units:Acres
-
Fencing:Full, Privacy
-
Waterfront:false
Listing Agent
- Contact info:
- Agent phone:
- (334) 318-7309
- Office phone:
- (334) 318-7309
Taxes
-
Tax Legal Description:WATERSCAPES 1 LOT 32 BLK A PLAT BK 52 PG 114
Beds
-
Bedrooms Total:5
Baths
-
Total Baths:5
-
Full Baths:4
-
Half Baths:1
The Listing
-
Home Warranty:false
Heating & Cooling
-
Heating:Central, Electric, Gas
-
Heating:true
-
Cooling:CentralAir, Electric
-
Cooling:true
Utilities
-
Utilities:CableAvailable, ElectricityAvailable, NaturalGasAvailable
-
Sewer:CommunityCoopSewer
-
Water Source:Public
Appliances
-
Appliances:Dishwasher, GasCooktop, Disposal, GasOven, GasWaterHeater, Microwave, PlumbedForIceMaker, SmoothCooktop, SelfCleaningOven, TanklessWaterHeater
Schools
-
Elementary School:Pike Road School
-
Middle Or Junior School:Pike Road School,
-
High School:Pike Road High School
The Community
-
Subdivision Name:Waterscapes
-
Association:true
-
Association Fee:900.0
-
Association Fee Frequency:Annually
-
Spa:true
-
Pool Features:InGround,Pool,SaltWater,PoolEquipment
Parking
-
Garage:true
-
Garage Spaces:2.0
-
Attached Garage:true
-
Parking Features:Attached,Garage,ParkingPad
Monthly cost estimate

Asking price
$498,500
| Expense | Monthly cost |
|---|---|
|
Mortgage
This calculator is intended for planning and education purposes only. It relies on assumptions and information provided by you regarding your goals, expectations and financial situation, and should not be used as your sole source of information. The output of the tool is not a loan offer or solicitation, nor is it financial or legal advice. |
$2,669
|
| Taxes | N/A |
| Insurance | $137 |
| HOA fees | $75 |
| Utilities | $203 See report |
| Total | $3,084/mo.* |
| *This is an estimate |
Air Pollution Index
Provided by ClearlyEnergy
The air pollution index is calculated by county or urban area using the past three years data. The index ranks the county or urban area on a scale of 0 (best) - 100 (worst) across the United Sates.
Sale history
| Date | Event | Source | Price | % Change |
|---|---|---|---|---|
|
7/17/25
Jul 17, 2025
|
Listed / Active | MAAR_AL | $498,500 |















































