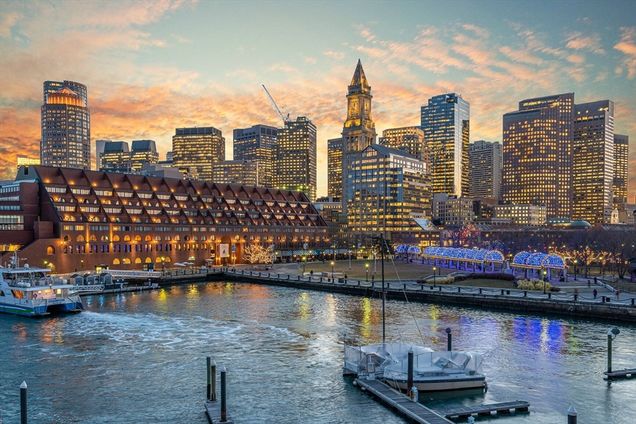43 Commercial Wharf Unit 8
Boston, MA 02110
Map
- 2 beds
- 2 baths
- 1,700 sqft
- 1,700 sqft lot
- $1,088 per sqft
- 1832 build
- – on site
More homes
Exceptional Value Opportunity! Welcome to the prestigious Commercial Wharf East, an iconic landmark on Boston’s waterfront. This south facing sun filled flow-through 2-bedroom, 2 full bath Penthouse condo has breathtaking harbor and city views. Gaze at the harbor and city views from the front facing oversized balcony. The rear facing balcony has spectacular harbor views. The inviting 2 level open floor plan with soaring cathedral ceilings lends itself to entertaining. Chefs' kitchen boasts granite counters, high-end stainless-steel appliances include Sub-Zero refrigerator freezer & a huge 100 bottle wine cooler, Wolf stove, and Miele dishwasher. 24 hour gated security; marine dock slips available. Close to Christopher Columbus Park, financial district, Faneuil Hall, divine north-end restaurants, Encore casino water shuttle, water taxi. Easy access to Logan airport, major highways and public transportation. Assigned storage unit in basement. Off street parking and guest parking.

Last checked:
As a licensed real estate brokerage, Estately has access to the same database professional Realtors use: the Multiple Listing Service (or MLS). That means we can display all the properties listed by other member brokerages of the local Association of Realtors—unless the seller has requested that the listing not be published or marketed online.
The MLS is widely considered to be the most authoritative, up-to-date, accurate, and complete source of real estate for-sale in the USA.
Estately updates this data as quickly as possible and shares as much information with our users as allowed by local rules. Estately can also email you updates when new homes come on the market that match your search, change price, or go under contract.
Checking…
•
Last updated Jul 16, 2025
•
MLS# 73279854 —
The Building
-
Year Built:1832
-
Year Built Details:Actual
-
Year Built Effective:1978
-
Year Built Source:Public Records
-
Building Name:Commercial Wharf
-
Structure Type:Mid-Rise
-
Construction Materials:Brick
-
Unit Number:8
-
# of Units Total:94
-
Roof:Rubber
-
Entry Level:5
-
Stories:2
-
Stories Total:2
-
Basement:Y
-
Common Walls:No One Above
-
Exterior Features:Covered Patio/Deck
-
Patio And Porch Features:Covered
-
Security Features:Intercom
-
Building Area Total:1700
-
Building Area Units:Square Feet
-
Building Area Source:Public Records
Interior
-
Interior Features:Internet Available - Unknown
-
Living Room Level:First
-
Rooms Total:4
-
Living Room Features:Cathedral Ceiling(s), Beamed Ceilings, Closet, Flooring - Hardwood, Balcony / Deck, Slider
-
Kitchen Level:First
-
Kitchen Features:Flooring - Stone/Ceramic Tile, Countertops - Stone/Granite/Solid, Breakfast Bar / Nook, Dryer Hookup - Dual, Dryer Hookup - Electric, Recessed Lighting, Stainless Steel Appliances, Washer Hookup, Wine Chiller, Gas Stove
-
Dining Room Level:First
-
Flooring:Wood
-
Fireplace:true
-
Fireplaces Total:1
-
Laundry Features:In Unit
Room Dimensions
-
Living Area:1700
-
Living Area Source:Public Record
Location
-
Directions:Atlantic Ave to Commercial Wharf
-
Longitude:-71.050186
-
Latitude:42.362171
The Property
-
Property Type:Residential
-
Property Subtype:Condominium
-
Property Attached:true
-
Other Equipment:Intercom
-
Parcel Number:W:03 P:03028 S:380,3356215
-
Zoning:CD
-
Lot Size Units:Acres
-
Lot Size Area:0.04
-
Lot Size SqFt:1700
-
Lot Size Acres:0.04
-
Waterview:Yes
-
Waterview Features:Bay
-
Waterfront:true
-
Waterfront Features:Waterfront
-
Farm Land Area Units:Square Feet
Listing Agent
- Contact info:
- Office phone:
- (888) 854-7493
Taxes
-
Tax Year:2024
-
Tax Book Number:42229
-
Tax Annual Amount:19846
-
Tax Assessed Value:1820700
Beds
-
Bedrooms Total:2
-
Master Bedroom Level:Second
-
Master Bedroom Features:Bathroom - Full, Walk-In Closet(s), Flooring - Hardwood
-
Bedroom 2 Level:First
-
Bedroom 2 Features:Beamed Ceilings, Walk-In Closet(s), Closet/Cabinets - Custom Built, Flooring - Wood, Balcony / Deck
Baths
-
Total Baths:2
-
Total Baths:2
-
Full Baths:2
-
Master Bath Features:Yes
The Listing
-
Home Warranty:false
Heating & Cooling
-
Heating:Baseboard
-
Heating:true
-
Cooling:Central Air
-
Cooling:true
Utilities
-
Utilities:for Gas Range
-
Electric:Circuit Breakers
-
Sewer:Public Sewer
-
Water Source:Public
Appliances
-
Appliances:Range
The Community
-
Community Features:Public Transportation
-
Association Amenities:Hot Water
-
Association Fee:1189
-
Association Fee Includes:Heat
-
Association Fee Frequency:Monthly
-
Spa:false
-
Pool Features:Association
-
Pets Allowed:Yes
-
Senior Community:false
Parking
-
Parking Features:Off Street
-
Parking Total:2
-
Garage:false
-
Open Parking:true
Walk Score®
Provided by WalkScore® Inc.
Walk Score is the most well-known measure of walkability for any address. It is based on the distance to a variety of nearby services and pedestrian friendliness. Walk Scores range from 0 (Car-Dependent) to 100 (Walker’s Paradise).
Bike Score®
Provided by WalkScore® Inc.
Bike Score evaluates a location's bikeability. It is calculated by measuring bike infrastructure, hills, destinations and road connectivity, and the number of bike commuters. Bike Scores range from 0 (Somewhat Bikeable) to 100 (Biker’s Paradise).
Soundscore™
Provided by HowLoud
Soundscore is an overall score that accounts for traffic, airport activity, and local sources. A Soundscore rating is a number between 50 (very loud) and 100 (very quiet).
Air Pollution Index
Provided by ClearlyEnergy
The air pollution index is calculated by county or urban area using the past three years data. The index ranks the county or urban area on a scale of 0 (best) - 100 (worst) across the United Sates.
Sale history
| Date | Event | Source | Price | % Change |
|---|---|---|---|---|
|
7/15/25
Jul 15, 2025
|
Sold | MLSPIN | $1,850,000 | -7.3% |
|
6/18/25
Jun 18, 2025
|
Pending | MLSPIN | $1,995,000 | |
|
6/13/25
Jun 13, 2025
|
Sold Subject To Contingencies | MLSPIN | $1,995,000 |
































