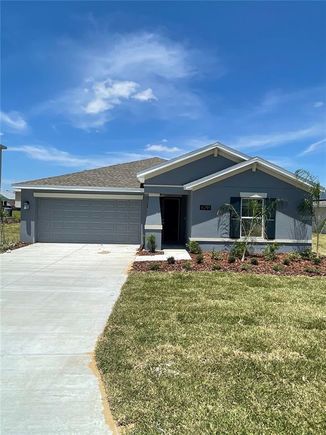4291 Blackshear Court
CLERMONT, FL 34714
Map
- 3 beds
- 2 baths
- 1,561 sqft
- $1 per sqft
- 2021 build
- – on site
Sawgrass Bay house for Rent This Dover floor plan contains 3 bedrooms and 2 bathrooms. It is perfect for a growing family. The open kitchen has a large pantry and overlooks the family room and cafe, making it easier to bring everyone together for meals or family time. The owner's suite features an oversized walk-in closet and his and her sinks. A 2-car garage provides convenience as well as additional storage if needed. The solar system will reduce your electric bill. The solar fee $43/month is not included. ******The tenant needs to complete and submit their lease application for approval at tenantev.com. The Sawgrass Bay Association will review and either approve or disapprove a lease application within fifteen (15)days of receiving all required documents and the review fee. Failure to respond within this period will be deemed as approval. May require specific personal and financial information via an application form. Background checks, including criminal and financial, may be conducted on prospective tenants.

Last checked:
As a licensed real estate brokerage, Estately has access to the same database professional Realtors use: the Multiple Listing Service (or MLS). That means we can display all the properties listed by other member brokerages of the local Association of Realtors—unless the seller has requested that the listing not be published or marketed online.
The MLS is widely considered to be the most authoritative, up-to-date, accurate, and complete source of real estate for-sale in the USA.
Estately updates this data as quickly as possible and shares as much information with our users as allowed by local rules. Estately can also email you updates when new homes come on the market that match your search, change price, or go under contract.
Checking…
•
Last updated Jul 15, 2025
•
MLS# O6326085 —
The Building
-
Year Built:2021
-
New Construction:false
-
Levels:One
-
Stories Total:1
-
Floor Number:1
-
Building Area Total:1960
-
Building Area Units:Square Feet
-
Building Area Source:Appraiser
Interior
-
Interior Features:Eating Space In Kitchen
-
Furnished:Unfurnished
Room Dimensions
-
Living Area:1561
-
Living Area Units:Square Feet
Location
-
Directions:Go onto FL-429 S. Take exit 13 toward Schofield Rd, turn right onto Schofield Rd. Turn left onto Wellness Wy. Turn left onto US-27 S. Continue on Superior Blvd. Drive to Blackshear Ct in Four Corners. Turn left onto Superior Blvd. Turn left at the 3rd cross street onto Champlain St. Turn left onto Blackshear Ct. The Destination will be on the left
-
Latitude:28.41006
-
Longitude:-81.683696
-
Coordinates:-81.683696, 28.41006
The Property
-
Parcel Number:102426001500046300
-
Property Type:Residential Lease
-
Property Subtype:Single Family Residence
-
Lot Size Acres:0.18
-
Lot Size Area:7741
-
Lot Size SqFt:7741
-
Lot Size Units:Square Feet
-
View:false
-
Water Source:Public
-
Road Surface Type:Concrete
Listing Agent
- Contact info:
- Agent phone:
- (407) 947-4756
- Office phone:
- (321) 754-5599
Beds
-
Bedrooms Total:3
Baths
-
Total Baths:2
-
Total Baths:2
-
Full Baths:2
The Listing
-
Virtual Tour URL Unbranded:https://www.propertypanorama.com/instaview/stellar/O6326085
Heating & Cooling
-
Heating:Central
-
Heating:true
-
Cooling:Central Air
-
Cooling:true
Utilities
-
Utilities:Cable Available
-
Sewer:Public Sewer
Appliances
-
Appliances:Convection Oven
-
Laundry Features:Laundry Room
The Community
-
Subdivision Name:GREATER LAKES PH 4
-
Senior Community:false
-
Community Features:Clubhouse
-
Waterview:false
-
Water Access:false
-
Waterfront:false
-
Pool Private:false
-
Pets Allowed:Dogs OK
-
Pet Restrictions:Must follow the HOA pets restrictions
-
# of Pets:1
-
Association:true
-
Association Fee Requirement:Required
Parking
-
Garage:true
-
Attached Garage:true
-
Garage Spaces:2
-
Carport:false
-
Covered Spaces:2
Walk Score®
Provided by WalkScore® Inc.
Walk Score is the most well-known measure of walkability for any address. It is based on the distance to a variety of nearby services and pedestrian friendliness. Walk Scores range from 0 (Car-Dependent) to 100 (Walker’s Paradise).
Bike Score®
Provided by WalkScore® Inc.
Bike Score evaluates a location's bikeability. It is calculated by measuring bike infrastructure, hills, destinations and road connectivity, and the number of bike commuters. Bike Scores range from 0 (Somewhat Bikeable) to 100 (Biker’s Paradise).
Air Pollution Index
Provided by ClearlyEnergy
The air pollution index is calculated by county or urban area using the past three years data. The index ranks the county or urban area on a scale of 0 (best) - 100 (worst) across the United Sates.

















