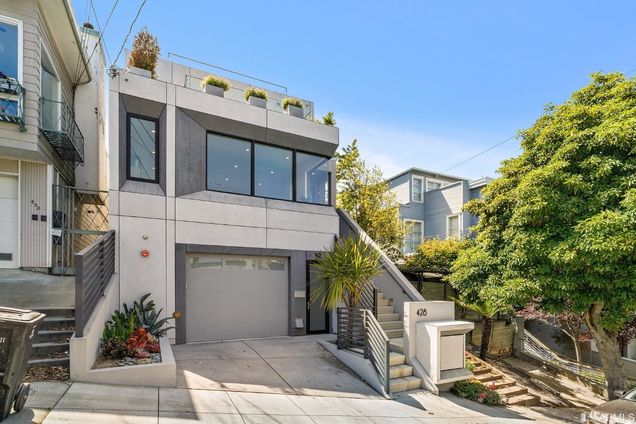428 Collingwood Street
San Francisco, CA 94114
Map
- 5 beds
- 5 baths
- 4,300 sqft
- 3,123 sqft lot
- $1,790 per sqft
- – on site
More homes
Exceptional and exquisite, this view eco home is tucked away atop Collingwood hill, affording you views of the City while ensuring the ultimate in privacy. Built to the highest of green standards, this 5 bedroom/4.5 half bath home has a layout made for ease and comfort: the main floor welcomes you with a formal living rm, open dining room and quintessential kitchen/'great' room with a wall of retractable glass doors that extends your living outside. The deck off the kitchen has an outdoor kitchen (w/ built in grill) and leads to a manicured yard with built-in firepit. The bedroom level offers three en suite bedrooms with the primary enjoying a large private deck w/ east views. The top floor is a roof deck w/ unparalleled views of downtown and Twin Peaks (and a dining area with built in kitchen/grill). The lower level is a large comfy den w/ mud room, gym area, wine closet, 4th bedroom (w/ en suite bath) and office. The two-car (side by side) garage completes this special home.

Last checked:
As a licensed real estate brokerage, Estately has access to the same database professional Realtors use: the Multiple Listing Service (or MLS). That means we can display all the properties listed by other member brokerages of the local Association of Realtors—unless the seller has requested that the listing not be published or marketed online.
The MLS is widely considered to be the most authoritative, up-to-date, accurate, and complete source of real estate for-sale in the USA.
Estately updates this data as quickly as possible and shares as much information with our users as allowed by local rules. Estately can also email you updates when new homes come on the market that match your search, change price, or go under contract.
Checking…
•
Last updated Oct 14, 2024
•
MLS# 422658547 —
The Building
-
Architectural Style:Contemporary
-
Direction Faces:East
-
Foundation Details:Concrete
-
Security Features:Carbon Monoxide Detector(s)
-
Window Features:Double Pane Windows
-
Patio And Porch Features:Deck
-
Green Energy Efficient:Appliances
-
Building Area Total:4300
-
Building Area Units:Square Feet
-
Building Area Source:Assessor Auto-Fill
Interior
-
Interior Features:Wet Bar
-
Living Room Level:Main
-
Living Room Features:View
-
Kitchen Level:Main
-
Kitchen Features:Kitchen Island, Island w/Sink, Quartz Counter
-
Dining Room Level:Main
-
Dining Room Features:Bar, Formal Area
-
Family Room Level:Lower,Main
-
Flooring:Tile
-
Fireplace:true
-
Fireplaces Total:1
-
Fireplace Features:Gas Log
-
Laundry Features:Laundry Closet
Room Dimensions
-
Living Area:4300
-
Living Area Units:Square Feet
-
Living Area Source:Assessor Auto-Fill
Location
-
Directions:The property is located on Collingwood (between Diamond and Castro) between 21st and 22nd Streets.
-
Cross Street:21st Street
-
Latitude:37.7554529
-
Longitude:-122.4358372
The Property
-
Parcel Number:2769006
-
Property Type:Residential
-
Property Subtype:Single Family Residence
-
Lot Size Area:3123.252
-
Lot Size Acres:0.0717
-
Lot Size Square Feet:3123.252
-
Lot Size Units:Square Feet
-
View:Bay
-
Horse:false
-
Irrigation Water Rights:false
-
Elevation Units:Feet
Listing Agent
- Contact info:
- No listing contact info available
Beds
-
Total Bedrooms:5
-
Master Bedroom Features:Balcony, Walk-In Closet, Walk-In Closet(s)
Baths
-
Total Baths:5
-
Half Baths:1
-
Full Baths:4
-
Master Bathroom Features:Double Vanity, Tub, Window
The Listing
-
Home Warranty:false
Heating & Cooling
-
Heating:Radiant Floor
-
Heating:true
Appliances
-
Appliances:Indoor Grill
The Community
-
Senior Community:false
-
Pool Private:false
-
Association:false
Parking
-
Garage:true
-
Carport:false
-
Parking Total:2
-
Parking Features:Enclosed
-
Open Parking:false
Walk Score®
Provided by WalkScore® Inc.
Walk Score is the most well-known measure of walkability for any address. It is based on the distance to a variety of nearby services and pedestrian friendliness. Walk Scores range from 0 (Car-Dependent) to 100 (Walker’s Paradise).
Bike Score®
Provided by WalkScore® Inc.
Bike Score evaluates a location's bikeability. It is calculated by measuring bike infrastructure, hills, destinations and road connectivity, and the number of bike commuters. Bike Scores range from 0 (Somewhat Bikeable) to 100 (Biker’s Paradise).
Transit Score®
Provided by WalkScore® Inc.
Transit Score measures a location's access to public transit. It is based on nearby transit routes frequency, type of route (bus, rail, etc.), and distance to the nearest stop on the route. Transit Scores range from 0 (Minimal Transit) to 100 (Rider’s Paradise).
Soundscore™
Provided by HowLoud
Soundscore is an overall score that accounts for traffic, airport activity, and local sources. A Soundscore rating is a number between 50 (very loud) and 100 (very quiet).
Sale history
| Date | Event | Source | Price | % Change |
|---|---|---|---|---|
|
12/28/17
Dec 28, 2017
|
SFMLS | $6,200,000 | 230.7% (77.4% / YR) | |
|
1/5/15
Jan 5, 2015
|
SFMLS | $1,875,000 |
























































































