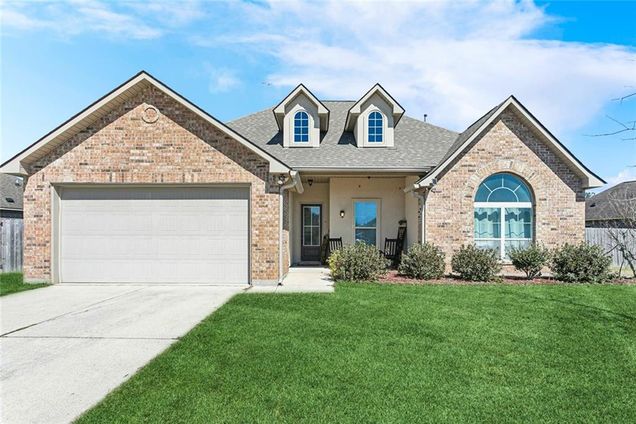42700 Shumard Oak Avenue
Ponchatoula, LA 70454
Map
- 4 beds
- 2 baths
- 2,286 sqft
- $129 per sqft
- 2015 build
More homes
Charming 4-Bedroom Home with Stunning Lake Views in Ponchatoula Nestled in the heart of Ponchatoula, this stunning four-bedroom, two-bath home offers the perfect blend of Southern charm and modern convenience. From the moment you step inside, you’ll be greeted by natural light, beautiful built-in bookshelves, and an inviting open floor plan. At the heart of the home is a massive kitchen featuring a large island, great for family gatherings, meal prep, and entertaining. Ceramic tile flooring runs throughout the home, providing a seamless and easy-to-maintain space. Step outside to the spacious backyard, where a covered patio overlooks the entire yard and offers breathtaking views of the lake. Whether you’re sipping coffee in the morning or unwinding in the evening, this outdoor space is designed for relaxation. For those who love the water, the home also includes a closed-in parking garage large enough to store a boat, making it easy to enjoy fishing trips or a day on the water. Conveniently located right off Interstate 12, this home provides quick access to Slidell, New Orleans, and Baton Rouge. Plus, it qualifies for 100% financing and is not in a flood zone, making it an incredible opportunity for homeownership. Don't miss your chance to own this beautiful piece of Ponchatoula—schedule your showing today!

Last checked:
As a licensed real estate brokerage, Estately has access to the same database professional Realtors use: the Multiple Listing Service (or MLS). That means we can display all the properties listed by other member brokerages of the local Association of Realtors—unless the seller has requested that the listing not be published or marketed online.
The MLS is widely considered to be the most authoritative, up-to-date, accurate, and complete source of real estate for-sale in the USA.
Estately updates this data as quickly as possible and shares as much information with our users as allowed by local rules. Estately can also email you updates when new homes come on the market that match your search, change price, or go under contract.
Checking…
•
Last updated Jun 10, 2025
•
MLS# 2489047 —
The Building
-
Year Built:2015
-
Construction Materials:Brick, Stucco, Vinyl Siding
-
Architectural Style:Traditional
-
Building Area Total:2990
-
Building Area Source:Assessor
-
Roof:Shingle
-
Foundation:Slab
-
Exterior Features:Fence
-
Patio Features:Concrete, Covered
-
View:Water
-
Levels:One
-
Stories:1
Interior
-
Rooms Total:9
-
Interior Features:Attic, Tray Ceiling(s), Granite Counters, Pantry, Pull Down Attic Stairs, Stainless Steel Appliances, Vaulted Ceiling(s)
-
Living Area:2286
-
Living Area Source:Assessor
-
Fireplace:Yes
-
Fireplace Features:Gas
Financial & Terms
-
Home Warranty:No
Location
-
Directions:I12 to Robert Exit, south on Hwy 445. Left into The Havens
-
Cross Street:Hwy 445
The Property
-
Parcel Number:6212611
-
Property Type:Residential
-
Property Subtype:Detached
-
Property Subtype Additional:Detached, Single Family Residence
-
Property Condition:Very Good Condition
-
Lot Features:Outside City Limits, Rectangular Lot
-
Lot Size Area:0.31
-
Lot Size Acres:0.31
-
Lot Size Dimensions:70x120
Listing Agent
- Contact info:
- Agent phone:
- (225) 768-1800
- Office phone:
- (225) 768-1800
Taxes
-
Tax Lot:32
-
Tax Legal Description:.31A BEING LOT 32 OF HAVEN SUB PH 1
Beds
-
Bedrooms Total:4
Baths
-
Total Baths:2
-
Full Baths:2
The Listing
-
Current Price:$295,000
-
Special Listing Conditions:None
Heating & Cooling
-
Heating:Central
-
Heating:Yes
-
Cooling:Central Air
-
Cooling:Yes
Utilities
-
Sewer:Public Sewer
-
Water Source:Public
Appliances
-
Appliances:Cooktop, Dishwasher, Disposal, Microwave, Oven
The Community
-
Subdivision Name:The Havens
-
Pool Features:None
-
Spa:No
-
Association:Yes
-
Association Fee:$300
-
Association Fee Frequency:Annually
Parking
-
Garage:Yes
-
Parking Features:Garage, Two Spaces, Garage Door Opener
Extra Units
-
Other Structures:Shed(s)
Walk Score®
Provided by WalkScore® Inc.
Walk Score is the most well-known measure of walkability for any address. It is based on the distance to a variety of nearby services and pedestrian friendliness. Walk Scores range from 0 (Car-Dependent) to 100 (Walker’s Paradise).
Bike Score®
Provided by WalkScore® Inc.
Bike Score evaluates a location's bikeability. It is calculated by measuring bike infrastructure, hills, destinations and road connectivity, and the number of bike commuters. Bike Scores range from 0 (Somewhat Bikeable) to 100 (Biker’s Paradise).
Air Pollution Index
Provided by ClearlyEnergy
The air pollution index is calculated by county or urban area using the past three years data. The index ranks the county or urban area on a scale of 0 (best) - 100 (worst) across the United Sates.
Sale history
| Date | Event | Source | Price | % Change |
|---|---|---|---|---|
|
6/9/25
Jun 9, 2025
|
Sold | GSREIN | $295,000 | |
|
4/24/25
Apr 24, 2025
|
Pending | GSREIN | $295,000 | |
|
3/1/25
Mar 1, 2025
|
Listed / Active | GSREIN | $295,000 | 5.4% (3.4% / YR) |




















