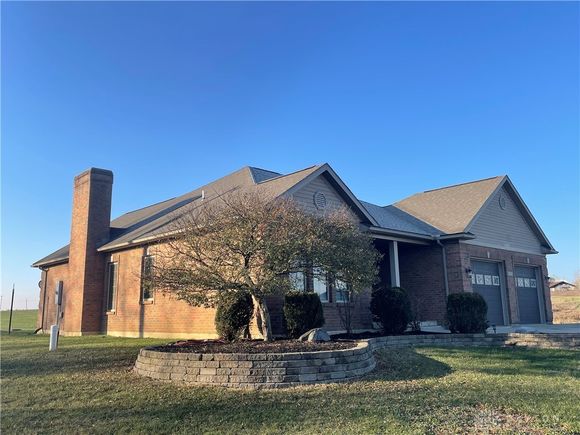4270 Stoker Road
Houston, OH 45333
Map
- 3 beds
- 2 baths
- 1,892 sqft
- ~7 acre lot
- $229 per sqft
- 2003 build
- – on site
More homes
Quality custom 1,892 sq ft home situated on 6.5 acres!! A rare find in the country but conveniently located close to several neighboring towns and the Honda plant! This 3 bed 2 full bath home has 9' ceilings and many custom features! The spacious kitchen has custom cabinetry w/crown molding by Leon Troyer, full pantry w/rollout shelves & granite countertops w/breakfast bar and island! The home has upgrades/updates such as new roof, Geothermal heat, ICF (Insulated Concrete Foundation) foundation, new paint and lighting, new carpet/padding, solid oak panel doors and beautiful oak trim & crown molding. You'll also love the convenience of the Central Vacuum system! Other nice features are Cathedral ceilings w/beam in great room, open floor plan, lots of natural light and eat in kitchen. Master bedroom features tray ceiling w/lighting and large master bath w/walk in shower, tub, double bowl sinks and private water closet. The main level also features LP gas fireplace, split floor plan for master bdrm privacy, same level laundry and walkout to deck from master bedroom. The full walkout basement is partially finished, has new French doors, high ceilings, a private office, a separate room that could be used as a storm shelter or gun safe and the basement is plumbed for a full bathroom! There is also 400 AMP electric service, water softener & large hot water heater. The oversized attached 2 car garage has tall insulated doors w/openers, side entry door, high ceilings and extra storage area. The energy efficiency of this home is unmatched with the ICF foundation and the geothermal HVAC! The 30' X 16' freshly stained deck overlooks a beautiful field that's all yours, perfect for entertaining or enjoying your morning coffee! Make an appointment today to see for yourself what an exquisite and exceptional home this is!

Last checked:
As a licensed real estate brokerage, Estately has access to the same database professional Realtors use: the Multiple Listing Service (or MLS). That means we can display all the properties listed by other member brokerages of the local Association of Realtors—unless the seller has requested that the listing not be published or marketed online.
The MLS is widely considered to be the most authoritative, up-to-date, accurate, and complete source of real estate for-sale in the USA.
Estately updates this data as quickly as possible and shares as much information with our users as allowed by local rules. Estately can also email you updates when new homes come on the market that match your search, change price, or go under contract.
Checking…
•
Last updated Feb 2, 2025
•
MLS# 899192 —
The Building
-
Year Built:2003
-
Construction Materials:Brick,VinylSiding
-
Building Area Total:1892.0
-
Architectural Style:Traditional
-
Exterior Features:Deck,Porch
-
Window Features:CasementWindows,DoublePaneWindows,InsulatedWindows
-
Patio And Porch Features:Deck,Porch
-
Security Features:SmokeDetectors
-
Stories:1
-
Levels:One
-
Basement:Full,PartiallyFinished,WalkOutAccess
-
Basement:true
Interior
-
Interior Features:CathedralCeilings,GraniteCounters,HighSpeedInternet,KitchenIsland,KitchenFamilyRoomCombo,Pantry,WalkInClosets,CentralVacuum
-
Rooms Total:9
-
Fireplace Features:Gas
-
Fireplace:true
Room Dimensions
-
Living Area:1892.0
-
Living Area Source:Assessor
Financial & Terms
-
Availability Date:2023-11-03
Location
-
Directions:From Dayton: I-75 N to SR 66 N in Piqua R onto Stoker Rd property is on the right.
-
Cross Street:SR 66
-
Longitude:-84.352845
The Property
-
Property Type:Residential
-
Property Sub Type:SingleFamilyResidence
-
Property Sub Type Additional:SingleFamilyResidence
-
Lot Size Acres:6.507
-
Lot Size Area:283445.0
-
Lot Size Dimensions:6.5 Acres
-
Lot Size Square Feet:283445.0
-
Lot Size Source:Assessor
-
Parcel Number:222505126003
-
Zoning:Residential
-
Zoning Description:Residential
-
Latitude:40.26928
Listing Agent
- Contact info:
- Agent phone:
- (937) 439-4500
- Office phone:
- (937) 439-4500
Taxes
-
Tax Legal Description:TRACT 1 - SIEGEL SURVEY & BEING PT E 1/2 NW QR 180-25-05-126-003
Beds
-
Bedrooms Total:3
Baths
-
Bathrooms Total:2
-
Main Level Bathrooms:2
-
Bathrooms Full:2
The Listing
Heating & Cooling
-
Heating:Geothermal
-
Heating:true
-
Cooling:true
-
Cooling:CentralAir
Utilities
-
Utilities:WaterAvailable
-
Water Source:Well
Appliances
-
Appliances:Dishwasher,Disposal,Microwave,Range,Refrigerator,WaterSoftener,ElectricWaterHeater
Schools
-
High School District:Hardin-Houston
-
Elementary School District:Hardin-Houston
-
Middle Or Junior School District:Hardin-Houston
The Community
-
Association:false
Parking
-
Garage:true
-
Garage Spaces:2.0
-
Attached Garage:true
-
Parking Features:Attached,Garage,TwoCarGarage,GarageDoorOpener,Storage
Walk Score®
Provided by WalkScore® Inc.
Walk Score is the most well-known measure of walkability for any address. It is based on the distance to a variety of nearby services and pedestrian friendliness. Walk Scores range from 0 (Car-Dependent) to 100 (Walker’s Paradise).
Bike Score®
Provided by WalkScore® Inc.
Bike Score evaluates a location's bikeability. It is calculated by measuring bike infrastructure, hills, destinations and road connectivity, and the number of bike commuters. Bike Scores range from 0 (Somewhat Bikeable) to 100 (Biker’s Paradise).
Air Pollution Index
Provided by ClearlyEnergy
The air pollution index is calculated by county or urban area using the past three years data. The index ranks the county or urban area on a scale of 0 (best) - 100 (worst) across the United Sates.
Sale history
| Date | Event | Source | Price | % Change |
|---|---|---|---|---|
|
1/26/24
Jan 26, 2024
|
Sold | DABR | $435,000 |





































































