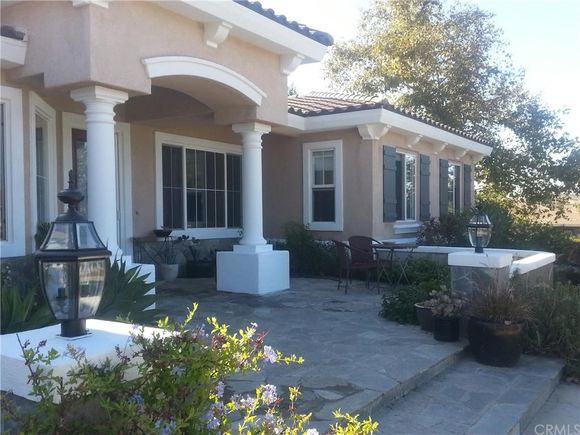4268 New Hampshire Avenue
Claremont, CA 91711
Map
- 5 beds
- 4 baths
- 3,633 sqft
- ~3/4 acre lot
- $377 per sqft
- 2001 build
- – on site
More homes
This home is located in the prestigious Chanteclair neighborhood with an impressive circular driveway leading up to this simply elegant front entrance. This beautifully upgraded single level estate sits on almost an acre of flat and usable land, with mature water-tolerate landscaping. This versatile floor plan has 5 bedrooms and 4 full bathrooms on 3633sf. This home is located at the top of Padua Avenue and both front and back yards enjoy breathtaking mountain views. Bright and airy kitchen with stainless-steel island counter-top, double oven and walk-in pantry. There is also an over-sized media/bonus room for epic movie watching or for your large family gatherings. The Master bedroom has an adjacent sitting room with romantic fireplace. Master bath has dual vanities, jacuzzi tub, and huge walk-in closet. The backyard will easily host your intimate or large parties with a lovely patio space, plenty of installed lighting, and a magnificent outdoor living room with its own fireplace. Included is a one-of-a-kind lighthouse/playhouse the kids will love. There are so many upgrades you must visit to see all the details of this magnificent home. This is a rare opportunity to own a 2001 luxury single level family home in this highly desired neighborhood.

Last checked:
As a licensed real estate brokerage, Estately has access to the same database professional Realtors use: the Multiple Listing Service (or MLS). That means we can display all the properties listed by other member brokerages of the local Association of Realtors—unless the seller has requested that the listing not be published or marketed online.
The MLS is widely considered to be the most authoritative, up-to-date, accurate, and complete source of real estate for-sale in the USA.
Estately updates this data as quickly as possible and shares as much information with our users as allowed by local rules. Estately can also email you updates when new homes come on the market that match your search, change price, or go under contract.
Checking…
•
Last updated Apr 13, 2025
•
MLS# OC16176760 —
The Building
-
Year Built:2001
-
Year Built Source:Assessor
-
Construction Materials:Drywall Walls, Flagstone, Vinyl Siding
-
Roof:Concrete
-
Foundation:Slab
-
Accessibility Features:2+ Access Exits, Doors - Swing in, No Interior Steps, Parking
-
Common Walls:No Common Walls
Interior
-
Features:Built-Ins, Block Walls, Bathtub, Ceramic Counters, Kitchen Island, Kitchen Open to Family Room, Recessed Lighting, Shower in Tub, Storage Space, Wired for Sound, Trey Ceiling(s)
-
Levels:One
-
Entry Location:Ground Level With Steps
-
Eating Area:Breakfast Nook, Dining Room
-
Window Features:Blinds, Drapes/Curtains, Plantation Shutters, Screens
-
Flooring:Ceramic Tile, Partially Carpeted
-
Living Area Source:Public Records
-
Fireplace:Yes
-
Fireplace:Family Room, Living Room, Master Retreat, Outdoors
-
Laundry:Gas Dryer Hookup, Inside, Individual Room, Washer Hookup
-
Laundry:1
Room Dimensions
-
Living Area:3633
Financial & Terms
-
Listing Terms:Cash, Cash To New Loan
-
Possession:Close Plus 3 Days
Location
-
Directions:Cross Streets: Padua at Fuller/ S Mt Baldy Rd
The Property
-
Subtype:Single Family Residence
-
Property Condition:Turnkey
-
Zoning:CLRA1*
-
Lot Features:Back Yard, Cul-De-Sac, Front Yard, Lot 20000-39999 Sqft, Paved, Park Nearby, Corner Lot, Sprinklers In Front, Sprinklers In Rear, Sprinklers Timer, Treed Lot, Up Slope from Street, Yard
-
Lot Size Area:34270.00
-
Lot Size Acres:0.78
-
Lot Size SqFt:34270.00
-
Lot Size Source:Assessor
-
View:1
-
View:Mountain, Neighborhood
-
Fencing:Blockwall, Good Condition, Privacy
-
Fence:Yes
-
Sprinklers:Yes
-
Security Features:Carbon Monoxide Detector(s), Fire Sprinklers, Smoke Detector
-
Additional Parcels:No
-
Other Structures:Storage Building
-
Land Lease:No
-
Lease Considered:No
Listing Agent
- Contact info:
- Office phone:
- (949) 933-5969
Taxes
-
Tax Tract:46812
-
Tax Lot:26
Beds
-
Total Bedrooms:5
Baths
-
Total Baths:4
-
Full & Three Quarter Baths:4
-
Full Baths:4
The Listing
-
Special Listing Conditions:Standard
-
Parcel Number:8673037026
Heating & Cooling
-
Heating:1
-
Heating:Central Furnace, Forced Air
-
Cooling:Yes
-
Cooling:Central, Dual
Utilities
-
Water Source:Public
Appliances
-
Appliances:Built In Range, Dishwasher, Gas Oven, Gas Stove, Gas Water Heater, Range/Stove Hood, Microwave, Trash Compactor, Vented Exhaust Fan, Water Line to Refrigerator
-
Included:Yes
Schools
-
Elementary:Chapparal
-
Middle School:El Roble
-
High School:Other
-
High School District:Claremont Unified
The Community
-
Subdivision:Chanteclair
-
Features:Suburban
-
Inclusions:Storage Shed and Lighthouse/playhouse
-
Association:No
-
Pool:None
-
Senior Community:No
-
Private Pool:No
-
Assessments:Yes
-
Assessments:Unknown
Parking
-
Parking:Yes
-
Parking:Circular Driveway, Driveway - Concrete, Driveway, Direct Garage Access, Garage, Garage Door Opener, Off Street, Private, Garage - Two Door
-
Parking Spaces:8.00
-
Attached Garage:Yes
-
Garage Spaces:4.00
-
Remotes:2
Soundscore™
Provided by HowLoud
Soundscore is an overall score that accounts for traffic, airport activity, and local sources. A Soundscore rating is a number between 50 (very loud) and 100 (very quiet).
Air Pollution Index
Provided by ClearlyEnergy
The air pollution index is calculated by county or urban area using the past three years data. The index ranks the county or urban area on a scale of 0 (best) - 100 (worst) across the United Sates.
Max Internet Speed
Provided by BroadbandNow®
View a full reportThis is the maximum advertised internet speed available for this home. Under 10 Mbps is in the slower range, and anything above 30 Mbps is considered fast. For heavier internet users, some plans allow for more than 100 Mbps.
Sale history
| Date | Event | Source | Price | % Change |
|---|---|---|---|---|
|
9/26/16
Sep 26, 2016
|
Sold | CRMLS_CA | $1,370,000 | -2.1% |
|
9/16/16
Sep 16, 2016
|
Pending | CRMLS_CA | $1,399,000 | |
|
8/11/16
Aug 11, 2016
|
Listed / Active | CRMLS_CA | $1,399,000 |


