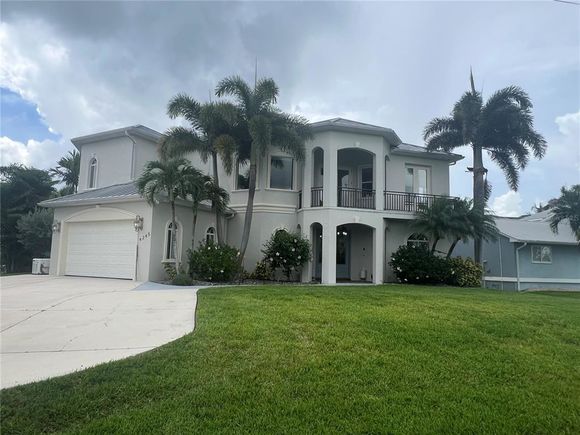4245 Spire Street
PORT CHARLOTTE, FL 33981
Map
- 6 beds
- 4 baths
- 4,778 sqft
- $1 per sqft
- 2008 build
- – on site
**ANNUAL or SHORT TERM** 6/4 EXQUISITE CUSTOM BUILT WATERFRONT HOME AVAILABLE 8/15/25**20k BOAT LIFT AND 40FT COVER, DOCK will be ready for use with QUICK ACCESS to the Myakka River and HARBOR beyond! Double door entry leads to a BEAUTIFUL kitchen with wood cabinets, GRANITE countertops, stainless steel appliances and wine refrigerator. Large living room overlooks heated pool/spa with gorgeous water views. First floor includes 3 bedrooms & 2 full baths (2 bedrooms share a Jack-n-Jill bath), and large bonus room perfect for dining or office space. The second level has 3 bedrooms, A SECOND BEAUTIFUL KITCHEN with GRANITE countertops, WOLF APPLIANCES, breakfast bar, gas stove, and SPECTACULAR views from every room. Living room has a propane gas fireplace and double sliding doors leading to the balcony to enjoy waterfront breezes and breathtaking views. The primary bedroom retreat with doors to the balcony has a luxurious soaking tub and large walk around shower, dual sinks with granite countertop vanity and 2 large walk-in closets. Another second level bedroom has access to the front balcony overlooking the preserve. A Jack-n-Jill bathroom can be accessed by both second and third bedrooms. Large 15x14 dining room and 20x14 breakfast area with built-in wood pantry offers ample storage space. This home has so much to offer with front 23x8 balcony with views of the El Jobean bridge and rear 39x6 balcony with endless water views! Other extras include: crown molding, high volume ceilings, 6x2 media closet, GYM EQUIPMENT in the garage, large laundry with washer & dryer and cabinets for extra storage. Home also includes a GERERAC GENERATOR for half the house!!! Call for showing!! LISTED PRICE IS FOR ANNUAL CALL FOR SHORT TERM PRICING

Last checked:
As a licensed real estate brokerage, Estately has access to the same database professional Realtors use: the Multiple Listing Service (or MLS). That means we can display all the properties listed by other member brokerages of the local Association of Realtors—unless the seller has requested that the listing not be published or marketed online.
The MLS is widely considered to be the most authoritative, up-to-date, accurate, and complete source of real estate for-sale in the USA.
Estately updates this data as quickly as possible and shares as much information with our users as allowed by local rules. Estately can also email you updates when new homes come on the market that match your search, change price, or go under contract.
Checking…
•
Last updated Jul 14, 2025
•
MLS# C7512008 —
The Building
-
Year Built:2008
-
New Construction:false
-
Levels:Two
-
Stories Total:2
-
Window Features:Blinds
-
Building Area Total:6015
-
Building Area Units:Square Feet
-
Building Area Source:Public Records
Interior
-
Interior Features:Ceiling Fan(s)
-
Furnished:Partially
-
Flooring:Carpet
-
Additional Rooms:Inside Utility
-
Fireplace:true
-
Fireplace Features:Family Room
Room Dimensions
-
Living Area:4778
-
Living Area Units:Square Feet
-
Living Area Source:Public Records
Location
-
Directions:776 to (R) Gillot Blvd. (R) David (L) Spire
-
Latitude:26.968179
-
Longitude:-82.23951
-
Coordinates:-82.23951, 26.968179
The Property
-
Parcel Number:402130281009
-
Property Type:Residential Lease
-
Property Subtype:Single Family Residence
-
Property Condition:Completed
-
Lot Size Acres:0.23
-
Lot Size Area:10034
-
Lot Size SqFt:10034
-
Lot Size Units:Square Feet
-
Direction Faces:East
-
View:false
-
Exterior Features:Balcony
-
Water Source:Public
-
Road Surface Type:Asphalt
Listing Agent
- Contact info:
- Agent phone:
- (941) 661-5374
- Office phone:
- (941) 661-2019
Beds
-
Bedrooms Total:6
Baths
-
Total Baths:4
-
Total Baths:4
-
Full Baths:4
The Listing
-
Virtual Tour URL Unbranded:https://www.propertypanorama.com/instaview/stellar/C7512008
Heating & Cooling
-
Heating:Central
-
Heating:true
-
Cooling:Central Air
-
Cooling:true
Utilities
-
Utilities:Cable Connected
-
Sewer:Septic Tank
Appliances
-
Appliances:Dishwasher
-
Laundry Features:Inside
Schools
-
Elementary School:Myakka River Elementary
-
Middle Or Junior School:L.A. Ainger Middle
-
High School:Lemon Bay High
The Community
-
Subdivision Name:PORT CHARLOTTE SEC 060
-
Senior Community:false
-
Community Features:Community Boat Ramp
-
Waterview:Canal
-
Waterview:true
-
Water Access:Bay/Harbor
-
Water Access:true
-
Water Extras:Lift - Covered
-
Waterfront:true
-
Waterfront Features:Waterfront
-
Spa:true
-
Spa Features:Heated
-
Pool Private:true
-
Pool Dimensions:14x27
-
Pool Features:Child Safety Fence
-
Pets Allowed:Cats OK
-
Pet Restrictions:NO DANGEROUS BREEDS
-
# of Pets:2
-
Association:false
-
Association Approval Required:false
-
Waterfront Feet Total:75
Parking
-
Garage:true
-
Attached Garage:true
-
Garage Spaces:2
-
Garage Dimensions:23x28
-
Carport:false
-
Covered Spaces:2
-
Parking Features:Oversized
Walk Score®
Provided by WalkScore® Inc.
Walk Score is the most well-known measure of walkability for any address. It is based on the distance to a variety of nearby services and pedestrian friendliness. Walk Scores range from 0 (Car-Dependent) to 100 (Walker’s Paradise).
Bike Score®
Provided by WalkScore® Inc.
Bike Score evaluates a location's bikeability. It is calculated by measuring bike infrastructure, hills, destinations and road connectivity, and the number of bike commuters. Bike Scores range from 0 (Somewhat Bikeable) to 100 (Biker’s Paradise).
Soundscore™
Provided by HowLoud
Soundscore is an overall score that accounts for traffic, airport activity, and local sources. A Soundscore rating is a number between 50 (very loud) and 100 (very quiet).
Air Pollution Index
Provided by ClearlyEnergy
The air pollution index is calculated by county or urban area using the past three years data. The index ranks the county or urban area on a scale of 0 (best) - 100 (worst) across the United Sates.



































































































