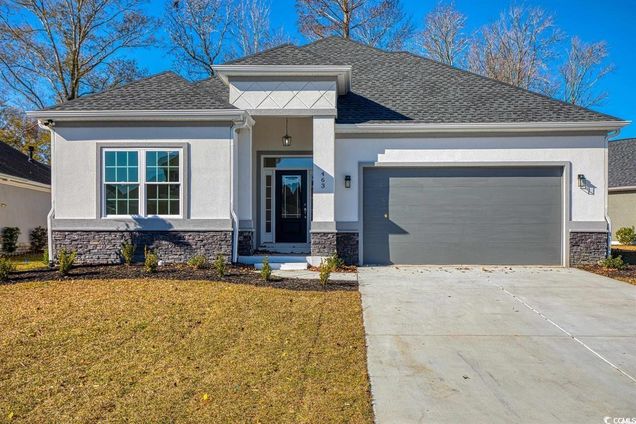424 Pomo Dr.
Myrtle Beach, SC 29579
Map
- 3 beds
- 2 baths
- 2,018 sqft
- 7,405 sqft lot
- $276 per sqft
- – on site
This 3 bedroom 2 bath custom home will be breaking ground soon in the beautiful Arrowhead Grande community! As you will enter this perfectly laid out open floor plan home will notice right away the upgrades and quality of work are above and beyond other larger builders in the area. This is a 100% custom home and it shows!. With LVP flooring throughout, stucco siding, upgraded countertops, soft close all wood cabinets, all tile showers, custom wood shelving in your oversized master walk in closet, large tray ceilings, upgraded lighting package and more! Arrowhead Grande is a gated Intra Coastal Waterway community and also a 18 hole golf course inside the community! It is conveniently located close to HWY 501 that will bring you to restaurants, shopping and the beach within 10 minutes. Book your showing today as you will not be disappointed. The pictures shown is a similar floor plan and the upgrades/finishes will be similar.

Last checked:
As a licensed real estate brokerage, Estately has access to the same database professional Realtors use: the Multiple Listing Service (or MLS). That means we can display all the properties listed by other member brokerages of the local Association of Realtors—unless the seller has requested that the listing not be published or marketed online.
The MLS is widely considered to be the most authoritative, up-to-date, accurate, and complete source of real estate for-sale in the USA.
Estately updates this data as quickly as possible and shares as much information with our users as allowed by local rules. Estately can also email you updates when new homes come on the market that match your search, change price, or go under contract.
Checking…
•
Last updated Jul 17, 2025
•
MLS# 2517536 —
The Building
-
Year Built:2026
-
Architectural Style:Mediterranean
-
Construction Materials:Stucco,WoodFrame
-
Foundation Details:Slab
-
Levels:One
-
Exterior Features:SprinklerIrrigation,Porch,Patio
-
Door Features:InsulatedDoors
-
Patio And Porch Features:RearPorch,Patio
-
Security Features:GatedCommunity,SmokeDetectors,SecurityService
-
Green Energy Efficient:Doors,Windows
-
Building Area Total:2697.0
Interior
-
Interior Features:Fireplace,BedroomOnMainLevel,EntranceFoyer,KitchenIsland,StainlessSteelAppliances,SolidSurfaceCounters
-
Furnished:Unfurnished
-
Flooring:LuxuryVinyl,LuxuryVinylPlank,Tile
-
Fireplace:true
Room Dimensions
-
Living Area:2018.0
-
Living Area Source:Plans
Financial & Terms
-
Listing Terms:Cash,Conventional
-
Lease Considered:false
Location
-
Latitude:33.69717844
-
Longitude:-78.951213
The Property
-
Property Type:Residential
-
Property Subtype:Detached
-
Property Subtype Additional:Detached
-
Property Condition:ToBeBuilt
-
Lot Features:NearGolfCourse,OutsideCityLimits,Rectangular,RectangularLot
-
Lot Size Acres:0.17
-
Lot Size Source:PublicRecords
-
Parcel Number:44201010023
-
Zoning:RES
Listing Agent
- Contact info:
- Agent phone:
- (843) 655-5470
- Office phone:
- (843) 310-6855
Beds
-
Bedrooms Total:3
Baths
-
Full Baths:2
The Listing
-
Possession:Closing
-
Home Warranty:false
Heating & Cooling
-
Heating:Central,Electric
-
Heating:true
-
Cooling:CentralAir
-
Cooling:true
Utilities
-
Utilities:CableAvailable,ElectricityAvailable,PhoneAvailable,SewerAvailable,UndergroundUtilities,WaterAvailable
-
Water Source:Public
Appliances
-
Appliances:Cooktop,Dishwasher,Disposal,Microwave,Range,Refrigerator,RangeHood
-
Laundry Features:WasherHookup
Schools
-
Elementary School:River Oaks Elementary
-
Middle Or Junior School:Ten Oaks Middle
-
High School:Carolina Forest High School
The Community
-
Subdivision Name:Arrowhead Grande
-
Community Features:Clubhouse,GolfCartsOk,Gated,RecreationArea,Golf,LongTermRentalAllowed,Pool
-
Association:true
-
Association Amenities:Clubhouse,Gated,OwnerAllowedGolfCart,OwnerAllowedMotorcycle,PetRestrictions,Security,TenantAllowedGolfCart,TenantAllowedMotorcycle
-
Association Fee Includes:AssociationManagement,CommonAreas,Pools,Security,Trash
-
Association Fee Frequency:Monthly
-
Association Fee:100.0
-
Pool Features:Community,OutdoorPool
-
Pets Allowed:OwnerOnly,Yes
Parking
-
Parking Features:Attached,Garage,TwoCarGarage,GarageDoorOpener
-
Parking Total:6.0
-
Garage:true
-
Garage Spaces:2.0
-
Attached Garage:true
Monthly cost estimate

Asking price
$558,500
| Expense | Monthly cost |
|---|---|
|
Mortgage
This calculator is intended for planning and education purposes only. It relies on assumptions and information provided by you regarding your goals, expectations and financial situation, and should not be used as your sole source of information. The output of the tool is not a loan offer or solicitation, nor is it financial or legal advice. |
$2,990
|
| Taxes | N/A |
| Insurance | $153 |
| HOA fees | $100 |
| Utilities | N/A |
| Total | $3,243/mo.* |
| *This is an estimate |
Soundscore™
Provided by HowLoud
Soundscore is an overall score that accounts for traffic, airport activity, and local sources. A Soundscore rating is a number between 50 (very loud) and 100 (very quiet).
Sale history
| Date | Event | Source | Price | % Change |
|---|---|---|---|---|
|
7/17/25
Jul 17, 2025
|
Listed / Active | CCAR | $558,500 | 417.1% |
|
4/16/25
Apr 16, 2025
|
CCAR | $108,000 | -6.0% | |
|
3/3/25
Mar 3, 2025
|
CCAR | $114,900 |




















