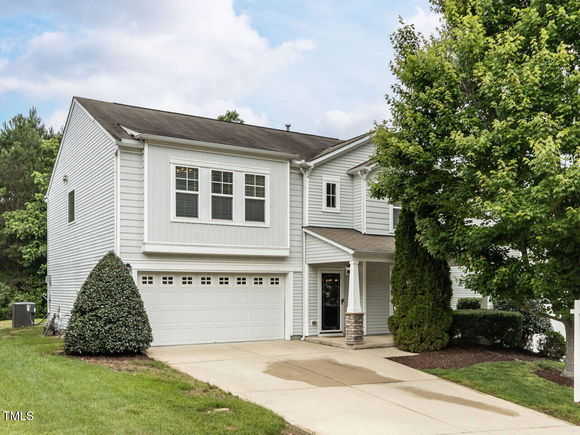4234 Offshore Drive
Raleigh, NC 27610
Map
- 4 beds
- 3 baths
- 2,332 sqft
- 7,405 sqft lot
- $155 per sqft
- 2007 build
- – on site
More homes
Spacious 4-Bedroom Home with Dual Living Areas & Private Backyard Welcome to this beautifully updated 4-bedroom, 2.5-bath home featuring a flexible, open layout and a private, tree-lined backyard on a flat backyard. With a 2-car garage, new luxury vinyl flooring, fresh interior paint, and a 2021 AC, this home is move-in ready! Upon entry, you're greeted by a spacious, light-filled Dining and Living Area, a versatile space perfect for entertaining or creating a formal gathering area. The heart of the home boasts an open-concept Kitchen, Breakfast Nook, and Family Room, ideal for everyday living. The Family Room features a cozy corner fireplace, and both living spaces are accented with classic crown molding for a touch of elegance. Upstairs, you'll find a huge Primary Suite along with three generously sized bedrooms, one of which could easily serve as a Bonus Room or flex space. A full hall bath and convenient upstairs laundry room complete the upper level. Step outside to enjoy a fully usable, flat backyard bordered by mature trees, ideal for relaxing, entertaining, or play. Prime Location: Situated near the Knightdale border, this home offers easy access to local parks, greenways, and a variety of shopping and dining options. Nearby grocery stores include Food Lion, ALDI, and Wegmans, ensuring all your daily needs are met. Don't miss the opportunity to own this spacious and conveniently located home. Schedule your showing today!

Last checked:
As a licensed real estate brokerage, Estately has access to the same database professional Realtors use: the Multiple Listing Service (or MLS). That means we can display all the properties listed by other member brokerages of the local Association of Realtors—unless the seller has requested that the listing not be published or marketed online.
The MLS is widely considered to be the most authoritative, up-to-date, accurate, and complete source of real estate for-sale in the USA.
Estately updates this data as quickly as possible and shares as much information with our users as allowed by local rules. Estately can also email you updates when new homes come on the market that match your search, change price, or go under contract.
Checking…
•
Last updated Jul 16, 2025
•
MLS# 10099538 —
The Building
-
Year Built:2007
-
Builder Name:Centex Homes
-
New Construction:false
-
Construction Materials:Board & Batten Siding
-
Architectural Style:Traditional
-
Roof:Asphalt
-
Foundation Details:Slab
-
Levels:Two
-
Basement:false
-
Common Walls:No Common Walls
-
Building Area Total:2332
-
Building Area Units:Square Feet
-
Above Grade Finished Area:2332
-
Above Grade Finished Area Units:Square Feet
-
Below Grade Finished Area Units:Square Feet
Interior
-
Rooms Total:11
-
Flooring:Carpet
-
Fireplace:true
-
Fireplaces Total:1
-
Fireplace Features:Family Room
Room Dimensions
-
Living Area:2332
-
Living Area Units:Square Feet
Location
-
Directions:I-440 TO EXIT 14(264/64 BYPASS) LEFT ON NEW HOPE ROAD EXIT. FOLLOW TO END. TURN LEFT ON ROCK QUARRY RD-GO 1.3 MILES AND TURN LEFT ON BATTLE BRIDGE ROAD., SUMERLYN IS .6 MILES ON RIGHT.
-
Latitude:35.721136
-
Longitude:-78.53961
-
Coordinates:-78.53961, 35.721136
The Property
-
Property Type:Residential
-
Property Subtype:Single Family Residence
-
Parcel Number:1731676750
-
Lot Size Acres:0.17
-
Lot Size Area:7405.2
-
Lot Size SqFt:7405.2
-
Lot Size Units:Square Feet
-
View:true
-
Horse:false
Listing Agent
- Contact info:
- Agent phone:
- (919) 422-4798
- Office phone:
- (919) 876-8824
Taxes
-
Tax Annual Amount:3030
Beds
-
Bedrooms Total:4
Baths
-
Total Baths:2.5
-
Total Baths:2.5
-
Total Baths:3
-
Full Baths:2
-
Half Baths:1
The Listing
-
Special Listing Conditions:Standard
Heating & Cooling
-
Heating:Forced Air
-
Heating:true
-
Cooling:Central Air
-
Cooling:true
Utilities
-
Sewer:Public Sewer
-
Water Source:Public
Appliances
-
Appliances:Dishwasher
Schools
-
Elementary School:Wake - East Garner
-
Middle Or Junior School:Wake - East Garner
-
High School:Wake - South Garner
The Community
-
Subdivision Name:Sumerlyn
-
Association:true
-
Association Fee:102
-
Association Fee Includes:Insurance
-
Association Fee Frequency:Quarterly
-
Pool Private:false
-
Senior Community:false
Parking
-
Garage:true
-
Garage Spaces:2
-
Attached Garage:true
-
Open Parking:true
-
Open Parking Spaces:2
Walk Score®
Provided by WalkScore® Inc.
Walk Score is the most well-known measure of walkability for any address. It is based on the distance to a variety of nearby services and pedestrian friendliness. Walk Scores range from 0 (Car-Dependent) to 100 (Walker’s Paradise).
Bike Score®
Provided by WalkScore® Inc.
Bike Score evaluates a location's bikeability. It is calculated by measuring bike infrastructure, hills, destinations and road connectivity, and the number of bike commuters. Bike Scores range from 0 (Somewhat Bikeable) to 100 (Biker’s Paradise).
Transit Score®
Provided by WalkScore® Inc.
Transit Score measures a location's access to public transit. It is based on nearby transit routes frequency, type of route (bus, rail, etc.), and distance to the nearest stop on the route. Transit Scores range from 0 (Minimal Transit) to 100 (Rider’s Paradise).
Soundscore™
Provided by HowLoud
Soundscore is an overall score that accounts for traffic, airport activity, and local sources. A Soundscore rating is a number between 50 (very loud) and 100 (very quiet).
Air Pollution Index
Provided by ClearlyEnergy
The air pollution index is calculated by county or urban area using the past three years data. The index ranks the county or urban area on a scale of 0 (best) - 100 (worst) across the United Sates.
Sale history
| Date | Event | Source | Price | % Change |
|---|---|---|---|---|
|
7/15/25
Jul 15, 2025
|
Sold | DMLS | $362,000 | -2.1% |
|
6/3/25
Jun 3, 2025
|
Pending | DMLS | $369,900 | |
|
5/29/25
May 29, 2025
|
Listed / Active | DMLS | $369,900 |































