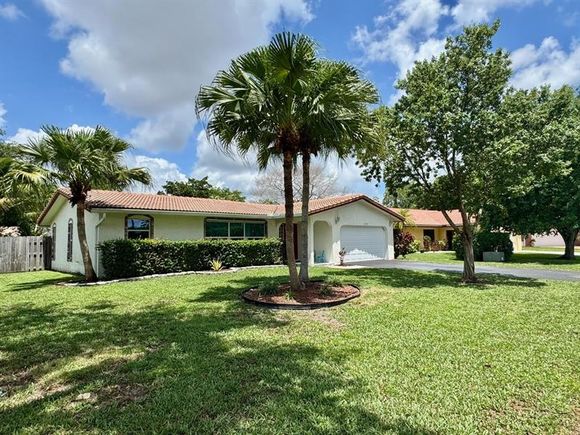4230 NW 113th Ave
Coral Springs, FL 33065
Map
- 3 beds
- 2 baths
- 1,656 sqft
- 9,600 sqft lot
- $377 per sqft
- 1973 build
- – on site
Welcome Home! This 3 bedroom, 2 bathroom pool home in Coral Springs delivers the lifestyle you’ve been waiting for! Large format porcelain tile in all main living spaces with porcelain wood plank tile in bedrooms. The kitchen was updated with solid wood cabinets, granite countertops, and glass tile backsplash. Both bathrooms were updated as well with solid wood cabinets and quartz countertops. The home has impact glass windows, sliding doors, garage door, side garage and cabana door (Front door is not impact rated). The saltwater pool was redone in 2018 with Diamond Brite finish, new pump, LED color changing light, and travertine pool deck all set in a fully fenced yard with a covered patio and TV. Located on a quiet street, no HOA, close to schools, plenty of parks, shopping, and more!

Last checked:
As a licensed real estate brokerage, Estately has access to the same database professional Realtors use: the Multiple Listing Service (or MLS). That means we can display all the properties listed by other member brokerages of the local Association of Realtors—unless the seller has requested that the listing not be published or marketed online.
The MLS is widely considered to be the most authoritative, up-to-date, accurate, and complete source of real estate for-sale in the USA.
Estately updates this data as quickly as possible and shares as much information with our users as allowed by local rules. Estately can also email you updates when new homes come on the market that match your search, change price, or go under contract.
Checking…
•
Last updated Jul 17, 2025
•
MLS# F10509668 —
The Building
-
Year Built:1973
-
Year Built Description:Resale
-
Construction Type:Cbs Construction
-
Style:WF/Pool/No Ocean Access
-
Design Description:One Story, Substantially Remodeled
-
Roof Description:Barrel Roof
-
Year Roof Installed:2002
-
Exterior Features:Exterior Lights, Fence, Patio
-
Front Exposure:East
Interior
-
Interior Features:First Floor Entry, Split Bedroom, Walk-In Closets
-
Rooms Description:Family Room, Utility/Laundry In Garage
-
Dining Description:Formal Dining, Snack Bar/Counter
-
Floor Description:Tile Floors
-
Window Treatments:High Impact Windows, Impact Glass
-
# of Ceiling Fans:8
-
Furnished Info List:Unfurnished
Room Dimensions
-
SqFt Living Room Area:1,656 Sqft
Financial & Terms
-
Terms Considered:Cash, Conventional, VA
Location
-
Directions:From Wiles Rd head South onto 110th Ave, Right onto Glenwood Dr, Right onto NW 43rd St, house will be on right side of the road
-
Latitude:26.282649
-
Longitude:-80.277371
The Property
-
Type of Property:Single
-
Property Type:Single Family
-
Property SqFt:9,600 Sqft
-
Parcel Number:484117022330
-
Lot SqFt:9,600 Sqft
-
Lot Description:Less Than 1/4 Acre Lot
-
Zoning:RS-5
-
Geographic Area:North Broward 441 To Everglades (3611-3642)
-
View:Canal, Pool Area View
-
Sprinkler Description:Auto Sprinkler
-
Waterfront Property:Yes
-
Waterfront Frontage:80
-
Waterfront Description:Canal Front, Canal Width 1-80 Feet
Listing Agent
- Contact info:
- Agent phone:
- (954) 695-0227
- Office phone:
- (954) 406-2141
Taxes
-
Tax Year:2024
-
Tax Amount:$7,661
-
Tax Information:Tax Reflects Homestead Tax
Beds
-
Total Bedrooms:3
-
Bedroom Description:At Least 1 Bedroom Ground Level, Entry Level, Master Bedroom Ground Level
-
Main Level Bedrooms:3
-
Convertible Bedroom:No
Baths
-
Full Baths:2
-
Main Level Baths:2
-
Master Bath Description:Dual Sinks, Shower Only
The Listing
-
Special Information:As Is
-
Auction:No
Heating & Cooling
-
Cooling Description:Ceiling Fans, Central Cooling
-
Heating Description:Central Heat
Utilities
-
Water Description:Municipal Water
-
Sewer Description:Municipal Sewer
-
Internet:Yes
Appliances
-
Equipment Appliances:Automatic Garage Door Opener, Dishwasher, Disposal, Dryer, Electric Range, Electric Water Heater, Microwave, Refrigerator, Smoke Detector, Washer
Schools
-
Elementary School:Coral Springs
-
Middle School:Coral Springs
-
Senior High School:Coral Glades High
The Community
-
Subdivision Name:Glenwood Sub 69-33 B
-
Subdivision Information:No Subdiv/Park Info, Public Road
-
Subdivision Complex Bldg:Glenwood Sub 69-33 B
-
Gated Community:No
-
Water Access:None
-
Pool:Yes
-
Pool Description:Below Ground Pool, Child Gate Fence, Free Form, Private Pool, Salt Chlorination
-
Pool Dimensions:530 Sqft
-
Restrictions:No Restrictions, Ok To Lease
Parking
-
Garage Description:Attached
-
# of Garage Spaces:2
-
Covered Spaces:2
-
Parking Description:Covered Parking, Driveway, Street Parking
-
Parking Restrictions:No Rv/Boats, No Trucks/Trailers
Extra Units
-
Guest House:No
Monthly cost estimate

Asking price
$625,000
| Expense | Monthly cost |
|---|---|
|
Mortgage
This calculator is intended for planning and education purposes only. It relies on assumptions and information provided by you regarding your goals, expectations and financial situation, and should not be used as your sole source of information. The output of the tool is not a loan offer or solicitation, nor is it financial or legal advice. |
$3,346
|
| Taxes | N/A |
| Insurance | $171 |
| Utilities | $163 See report |
| Total | $3,680/mo.* |
| *This is an estimate |
Soundscore™
Provided by HowLoud
Soundscore is an overall score that accounts for traffic, airport activity, and local sources. A Soundscore rating is a number between 50 (very loud) and 100 (very quiet).
Air Pollution Index
Provided by ClearlyEnergy
The air pollution index is calculated by county or urban area using the past three years data. The index ranks the county or urban area on a scale of 0 (best) - 100 (worst) across the United Sates.
Max Internet Speed
Provided by BroadbandNow®
This is the maximum advertised internet speed available for this home. Under 10 Mbps is in the slower range, and anything above 30 Mbps is considered fast. For heavier internet users, some plans allow for more than 100 Mbps.
Sale history
| Date | Event | Source | Price | % Change |
|---|---|---|---|---|
|
7/16/25
Jul 16, 2025
|
Listed / Active | GFLR | $625,000 |






































