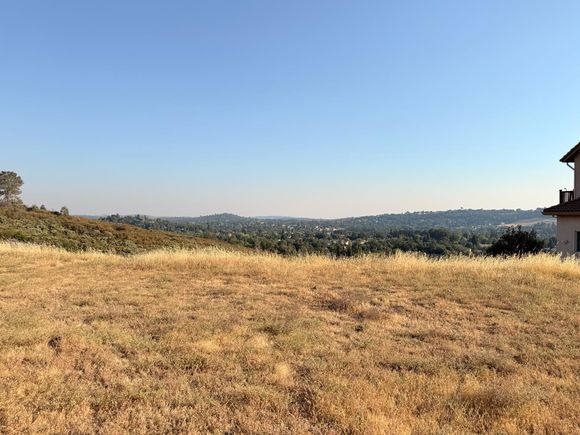423 Oeste Court
Cameron Park, CA 95682
Map
- – beds
- – baths
- – sqft
- 14,810 sqft lot
- – on site
Build Your Dream Home in Prestigious La Ventana Oeste in Cameron Park, CA. Located in the highly sought-after subdivision of Cameron Park, this flat 0.34-acre lot (14,810 sq ft) offers an incredible opportunity to build your custom dream home. Zoned R1 and ready for development, the property features unobstructed, panoramic views of the Sierra Mountains, creating a stunning and peaceful backdrop for your future residence. Set in a desirable El Dorado County neighborhood, this lot blends natural beauty with modern convenience just minutes from shopping, dining, top-rated schools, and recreational amenities like parks and trails. Whether you're envisioning a contemporary retreat or a timeless family home, this flat, buildable parcel provides the ideal canvas in one of Cameron Park's most exclusive communities. With easy access to both Sacramento and Lake Tahoe, the location offers the perfect balance of lifestyle and convenience. Don't miss this rare opportunity to create something truly special. Start building your future today!

Last checked:
As a licensed real estate brokerage, Estately has access to the same database professional Realtors use: the Multiple Listing Service (or MLS). That means we can display all the properties listed by other member brokerages of the local Association of Realtors—unless the seller has requested that the listing not be published or marketed online.
The MLS is widely considered to be the most authoritative, up-to-date, accurate, and complete source of real estate for-sale in the USA.
Estately updates this data as quickly as possible and shares as much information with our users as allowed by local rules. Estately can also email you updates when new homes come on the market that match your search, change price, or go under contract.
Checking…
•
Last updated Jul 16, 2025
•
MLS# 225093461 —
The Building
-
Construction Materials:#Collection(String)
-
Building Features:#Collection(String)
-
Architectural Style:#Collection(String)
-
Development Status:#Collection(String)
-
Structure Type:#Collection(String)
-
Subtype Description:#Collection(String)
-
Roof:#Collection(String)
-
Foundation Details:#Collection(String)
-
Levels:#Collection(String)
-
Upper Level:#Collection(String)
-
Main Level:#Collection(String)
-
Lower Level:#Collection(String)
-
Basement:#Collection(String)
-
Exterior Features:#Collection(String)
-
Window Features:#Collection(String)
-
Patio And Porch Features:#Collection(String)
-
Accessibility Features:#Collection(String)
Interior
-
Interior Features:#Collection(String)
-
Flooring:#Collection(String)
-
Fireplace Features:#Collection(String)
-
Laundry Features:#Collection(String)
Financial & Terms
-
Lease Type:Net
-
Lease Type:#Collection(String)
-
Lease Info:#Collection(String)
-
Lease Includes:#Collection(String)
-
Rent Includes:#Collection(String)
-
Tenant Pays:#Collection(String)
-
Owner Pays:#Collection(String)
-
Pets Allowed:#Collection(String)
Location
-
Directions:Bass Lake Rd to Woodleigh to Oeste to #
The Property
-
Property Type:Land
-
Property Subtype:Residential Lot
-
Property Condition:#Collection(String)
-
Parcel Number:116-810-007-000
-
Current Use:Residential, Vacant
-
Current Use:#Collection(String)
-
Possible Use:Residential
-
Possible Use:#Collection(String)
-
Zoning:R1
-
Zoning Description:Residential
-
Lot Features:Corner, Court
-
Lot Features:#Collection(String)
-
Lot Size Acres:0.34
-
Lot Size Square Feet:14810.0
-
Lot Size Units:Acres
-
Lot Size Source:Assessor Auto-Fill
-
Land Lease:false
-
View:#Collection(String)
-
View:Panoramic, City, City Lights, Valley, Mountains
-
Topography:Cleared,Mostly Level,Trees,Level,Cleared,Mostly Level,Trees,Level
-
Vegetation:#Collection(String)
-
Vegetation:None
-
Irrigation Source:#Collection(String)
-
Fencing:#Collection(String)
-
Horse:false
-
Horse Amenities:#Collection(String)
-
Crops:#Collection(String)
-
Crops:None
-
Soil:#Collection(String)
-
Soil:Unknown
-
Land Use:#Collection(String)
-
Irrigation Source:Public
-
Frontage Type:#Collection(String)
-
Road Surface Type:#Collection(String)
-
Road Frontage Type:#Collection(String)
-
Road Frontage Type:City Street, County Road
-
Road Responsibility:#Collection(String)
-
Road Responsibility:Public Maintained Road
-
Driveway Sidewalks:#Collection(String)
Listing Agent
- Contact info:
- No listing contact info available
The Listing
-
Home Warranty:false
Heating & Cooling
-
Heating:#Collection(String)
-
Cooling:#Collection(String)
Utilities
-
Utilities:Public, Water Connected, Natural Gas Connected
-
Utilities:#Collection(String)
-
Electric:Electric Available
-
Electric:#Collection(String)
-
Sewer:Sewer Connected
-
Sewer:#Collection(String)
-
Water Source:Public, Meter Paid
-
Water Source:#Collection(String)
-
Green Energy Efficient:#Collection(String)
Appliances
-
Appliances:#Collection(String)
Schools
-
Elementary School District:Rescue Union
-
Middle Or Junior School District:Rescue Union
-
High School District:El Dorado Union High
The Community
-
Development Status:Raw Land
-
Community Features:Park
-
Community Features:#Collection(String)
-
Association:false
-
Association Amenities:#Collection(String)
-
Spa:false
-
Spa Features:#Collection(String)
-
Pool Private:false
-
Pool Features:#Collection(String)
-
Senior Community:false
Parking
-
Parking Type:#Collection(String)
-
Parking Access:#Collection(String)
-
Parking Features:#Collection(String)
Extra Units
-
Unit 1 Type:#Collection(String)
-
Unit 2 Type:#Collection(String)
-
Unit 3 Type:#Collection(String)
-
Unit 4 Type:#Collection(String)
-
Other Units:#Collection(String)
Soundscore™
Provided by HowLoud
Soundscore is an overall score that accounts for traffic, airport activity, and local sources. A Soundscore rating is a number between 50 (very loud) and 100 (very quiet).
Max Internet Speed
Provided by BroadbandNow®
This is the maximum advertised internet speed available for this home. Under 10 Mbps is in the slower range, and anything above 30 Mbps is considered fast. For heavier internet users, some plans allow for more than 100 Mbps.
Sale history
| Date | Event | Source | Price | % Change |
|---|---|---|---|---|
|
7/16/25
Jul 16, 2025
|
Listed / Active | METROLIST | $234,500 |




