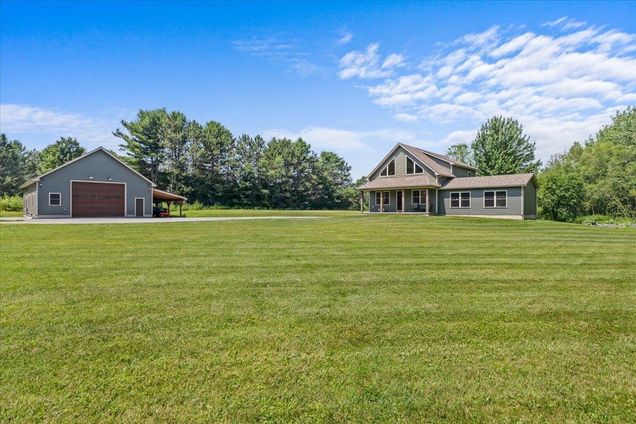422 Sam Webb
Fairfax, VT 05454
Map
- 3 beds
- 3 baths
- 3,296 sqft
- ~5 acre lot
- $250 per sqft
- 2017 build
- – on site
Discover the perfect blend of comfort, craftsmanship, and versatility on this serene, nearly 5-acre private retreat. This beautifully designed, high-quality home is loaded with features that cater to both relaxation and functionality. Step into the expansive 18x24 family room addition with radiant floor heating—perfect for cozy gatherings year-round. The heart of the home boasts a stunning open-concept kitchen and dining area with soaring 21-ft vaulted ceilings, ideal for entertaining. Upstairs, an exclusive master suite offers privacy and luxury with dual walk-in closets and a spacious en-suite bathroom. High-efficiency utilities and mini-split systems ensure year-round comfort and energy savings. The fully finished basement adds even more value with a large entertaining bar, recreation space, and a gear room with direct outside access—perfect for outdoor enthusiasts. But the true showstopper? A dream 34x46 detached heated garage, featuring high ceilings, a car lift, its own bathroom, and a charming kitchen area ready for a home-based baking or cooking venture. The level, picturesque land is ideal for a small farm or homestead, offering endless possibilities. Whether you're looking for peace and privacy, space to play and entertain, or room to pursue your passions, this one-of-a-kind property truly has it all. Don't miss your chance to own this exceptional home—come experience it for yourself!

Last checked:
As a licensed real estate brokerage, Estately has access to the same database professional Realtors use: the Multiple Listing Service (or MLS). That means we can display all the properties listed by other member brokerages of the local Association of Realtors—unless the seller has requested that the listing not be published or marketed online.
The MLS is widely considered to be the most authoritative, up-to-date, accurate, and complete source of real estate for-sale in the USA.
Estately updates this data as quickly as possible and shares as much information with our users as allowed by local rules. Estately can also email you updates when new homes come on the market that match your search, change price, or go under contract.
Checking…
•
Last updated Jul 17, 2025
•
MLS# 5052112 —
The Building
-
Year Built:2017
-
Pre-Construction:No
-
Construction Status:Existing
-
Construction Materials:Vinyl Siding
-
Architectural Style:Colonial
-
Roof:Architectural Shingle
-
Total Stories:2
-
Approx SqFt Total:4856
-
Approx SqFt Total Finished:3,296 Sqft
-
Approx SqFt Finished Above Grade:2,388 Sqft
-
Approx SqFt Finished Below Grade:908 Sqft
-
Approx SqFt Unfinished Above Grade:1480
-
Approx SqFt Unfinished Above Grade Source:Assessor
-
Approx SqFt Unfinished Below Grade:80
-
Approx SqFt Finished Building Source:Assessor
-
Approx SqFt Unfinished Building Source:Assessor
-
Approx SqFt Finished Above Grade Source:Assessor
-
Foundation Details:Poured Concrete
Interior
-
Total Rooms:7
-
Flooring:Carpet, Combination, Hardwood, Tile, Vinyl
-
Basement:Yes
-
Basement Description:Finished, Full, Exterior Access
-
Basement Access Type:Interior
-
Interior Features:Bar, Cathedral Ceiling, Ceiling Fan, Kitchen Island, Primary BR w/ BA, Natural Light, Vaulted Ceiling, Walk-in Closet
Location
-
Latitude:44.708901497770704
-
Longitude:-73.014939880950934
The Property
-
Property Type:Single Family
-
Property Class:Residential
-
Owned Land:Yes
-
Seasonal:No
-
Lot Features:Country Setting, Level, Wooded, Rural
-
Lot SqFt:201,247 Sqft
-
Lot Acres:4 Sqft
-
Zoning:Res
-
Suitable Use:Agriculture, Horse/Animal Farm, Recreation, Residential
-
Driveway:Gravel
-
Waterview:No
-
Waterfront:No
-
Water Body Access:No
-
Exterior Features:Outbuilding, Covered Porch
Listing Agent
- Contact info:
- Office phone:
- (802) 872-8881
Taxes
-
Taxes TBD:Unknown
Beds
-
Total Bedrooms:3
Baths
-
Total Baths:3
-
Full Baths:2
-
Half Baths:1
The Listing
-
Price Per SqFt:250.27
-
Foreclosed/Bank-Owned/REO:No
Heating & Cooling
-
Heating:Propane, Baseboard, Hot Water, Mini Split
-
Cooling:Mini Split
Utilities
-
Utilities:Phone, Cable
-
Sewer:1000 Gallon, Mound, Private, Septic
-
Electric:200+ Amp Service, Circuit Breaker(s)
-
Water Source:Drilled Well, Private
Appliances
-
Appliances:Dishwasher, Microwave, Gas Range, Refrigerator
Schools
-
Elementary School:Fairfax Elementary School
-
Middle Or Junior School:BFA/Fairfax Middle School
-
High School:BFAFairfax High School
-
School District:Fairfax School District
The Community
-
Covenants:Unknown
-
Easements:Yes
Parking
-
Garage:Yes
-
Garage Capacity:6
-
Parking Features:Finished, Heated Garage, Garage, Detached
Monthly cost estimate

Asking price
$824,900
| Expense | Monthly cost |
|---|---|
|
Mortgage
This calculator is intended for planning and education purposes only. It relies on assumptions and information provided by you regarding your goals, expectations and financial situation, and should not be used as your sole source of information. The output of the tool is not a loan offer or solicitation, nor is it financial or legal advice. |
$4,417
|
| Taxes | N/A |
| Insurance | $226 |
| Utilities | $329 See report |
| Total | $4,972/mo.* |
| *This is an estimate |
Air Pollution Index
Provided by ClearlyEnergy
The air pollution index is calculated by county or urban area using the past three years data. The index ranks the county or urban area on a scale of 0 (best) - 100 (worst) across the United Sates.
Sale history
| Date | Event | Source | Price | % Change |
|---|---|---|---|---|
|
7/17/25
Jul 17, 2025
|
Listed / Active | PRIME_MLS | $824,900 |

























































