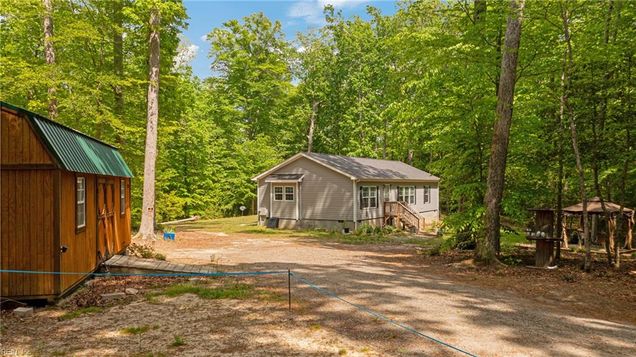4215 Regency Drive
Saluda, VA 23149
Map
- 3 beds
- 2 baths
- 1,463 sqft
- ~6 acre lot
- $232 per sqft
- 2017 build
- – on site
More homes
Tucked down a private gravel road and surrounded by woods, this light-filled home on 5.51 acres offers space, serenity, and a thoughtful layout. Step inside to find the primary suite on the left with a large walk-in shower, dual vanities, walk-in closet, and room to add a tub under the window. To the right, the living room features built-in shelving, recessed lighting, and big windows—like all the windows throughout the home. The open kitchen includes a center island, stainless steel appliances, pantry with barn door, and eat-in area with sliding glass doors. Off the kitchen is a sunny laundry room with built-in storage, a pocket door, and a pass-through linen cabinet. Down the hall are two more bedrooms—each with spacious closets—and a full bathroom. Outside you’ll find a detached storage shed, a separate gazebo area, and plenty of land for animals, gardens, RVs, boats, or ATVs. Only 1 mile to RCC, 6 minutes to Food Lion, and 10 minutes to Urbanna.

Last checked:
As a licensed real estate brokerage, Estately has access to the same database professional Realtors use: the Multiple Listing Service (or MLS). That means we can display all the properties listed by other member brokerages of the local Association of Realtors—unless the seller has requested that the listing not be published or marketed online.
The MLS is widely considered to be the most authoritative, up-to-date, accurate, and complete source of real estate for-sale in the USA.
Estately updates this data as quickly as possible and shares as much information with our users as allowed by local rules. Estately can also email you updates when new homes come on the market that match your search, change price, or go under contract.
Checking…
•
Last updated Jun 6, 2025
•
MLS# 10580658 —
The Building
-
Year Built:2017
-
Style:Modular, Ranch
-
Roof:Asphalt Shingle
-
Exterior Siding:Vinyl
-
Foundation Type:Crawl
-
# of Stories:1
-
SqFt:1,463 Sqft
Interior
-
Interior Features:Primary Sink-Double
-
Rooms Number:6
-
Rooms Other:1st Floor BR, 1st Floor Primary BR, PBR with Bath, Pantry
-
Flooring Type:Carpet, Vinyl
Financial & Terms
-
Ownership Type:Simple
Location
-
Directions:US-17 N. Pass 7-Eleven at Glenns Rd. 1st R @ Regency Dr
-
Area:121 - Gloucester West
The Property
-
Property Type:Residential
-
Property Subtype:Detached
-
Approx Acres:5.5100
-
Zoning:RC-1
-
View Description:Wooded
-
Waterfront Description:Not Waterfront
-
Exterior Features:Deck, Gazebo, Storage Shed
-
Fence Description:None
Listing Agent
- Contact info:
- Office phone:
- (855) 450-0442
Taxes
-
Tax Amount Approx:$1,485
Beds
-
Beds Total:3
-
# of Beds With Ensuite:1
-
First Floor Bed Full Bath:Yes
Baths
-
Total Baths:2.00
-
Full Baths:2
The Listing
-
Disclosures:Disclosure Statement, Owner Agent
Heating & Cooling
-
Heating:Electric, Heat Pump, Heat Pump W/A
-
Cooling:Heat Pump, Heat Pump W/A
Utilities
-
Water Type:Well
-
Sewer Type:Septic
Appliances
-
Appliances:Dishwasher, Dryer Hookup, Microwave, Elec Range, Refrigerator, Washer Hookup
-
Water Heater Type:Electric
-
Equipment:Ceiling Fan
Schools
-
Elementary School:Petsworth Elementary
-
Middle School:Peasley Middle
-
High School:Gloucester
The Community
-
Subdivision Name:ALL OTHERS AREA 121
-
Neighborhood Name:REGENCY WOODS
-
Pool:No Pool
-
HOA:No
-
Assoc Mgmt Co:N/A
Parking
-
Parking:Off Street, Driveway Spc
Extra Units
-
Unit Description:1 Living Lvl
Walk Score®
Provided by WalkScore® Inc.
Walk Score is the most well-known measure of walkability for any address. It is based on the distance to a variety of nearby services and pedestrian friendliness. Walk Scores range from 0 (Car-Dependent) to 100 (Walker’s Paradise).
Bike Score®
Provided by WalkScore® Inc.
Bike Score evaluates a location's bikeability. It is calculated by measuring bike infrastructure, hills, destinations and road connectivity, and the number of bike commuters. Bike Scores range from 0 (Somewhat Bikeable) to 100 (Biker’s Paradise).
Air Pollution Index
Provided by ClearlyEnergy
The air pollution index is calculated by county or urban area using the past three years data. The index ranks the county or urban area on a scale of 0 (best) - 100 (worst) across the United Sates.
Max Internet Speed
Provided by BroadbandNow®
This is the maximum advertised internet speed available for this home. Under 10 Mbps is in the slower range, and anything above 30 Mbps is considered fast. For heavier internet users, some plans allow for more than 100 Mbps.
Sale history
| Date | Event | Source | Price | % Change |
|---|---|---|---|---|
|
6/5/25
Jun 5, 2025
|
Sold | REIN | $340,000 | |
|
5/14/25
May 14, 2025
|
Pending | REIN | $340,000 | |
|
5/1/25
May 1, 2025
|
Listed / Active | REIN | $340,000 | 15.3% (10.5% / YR) |

