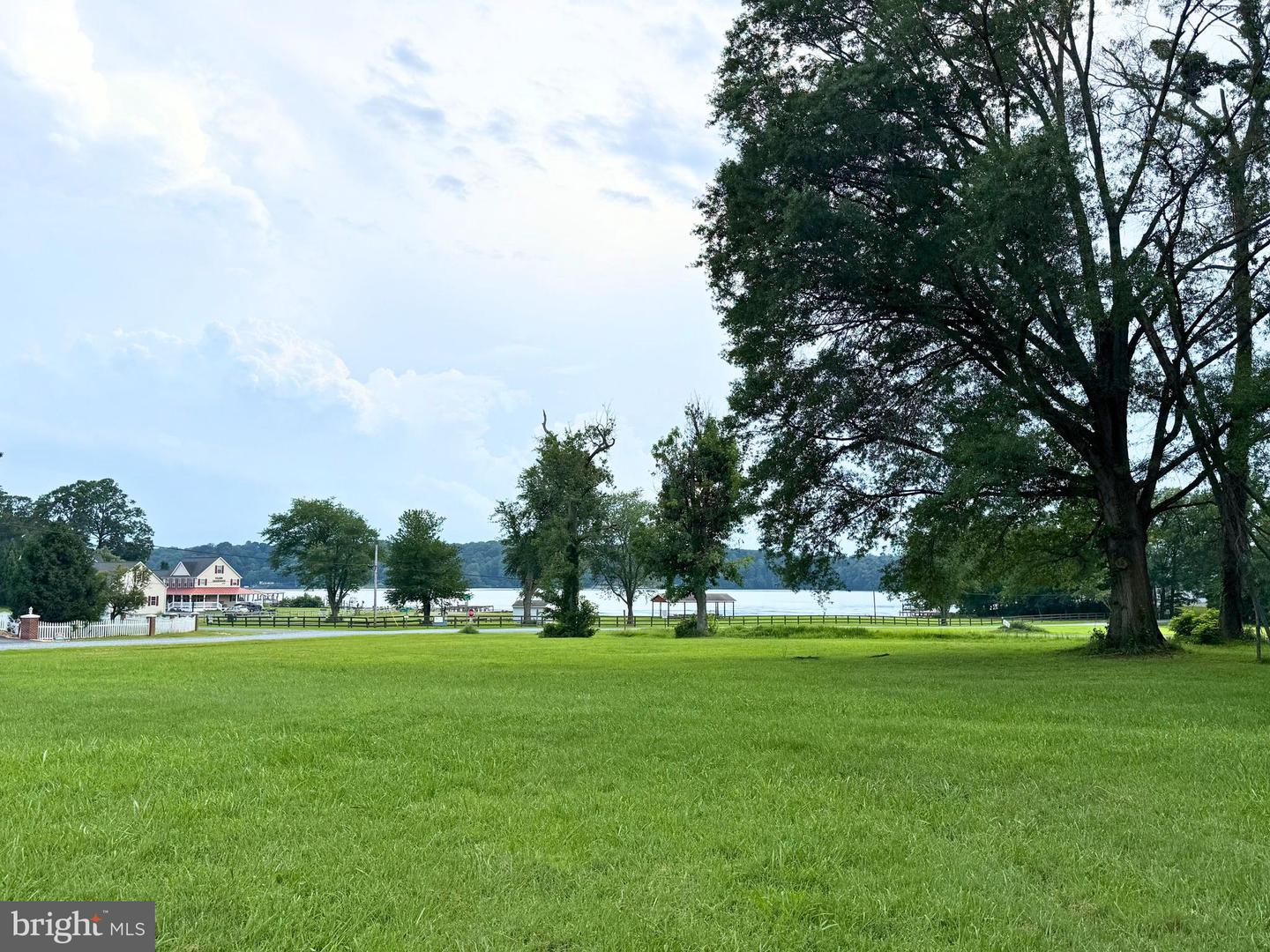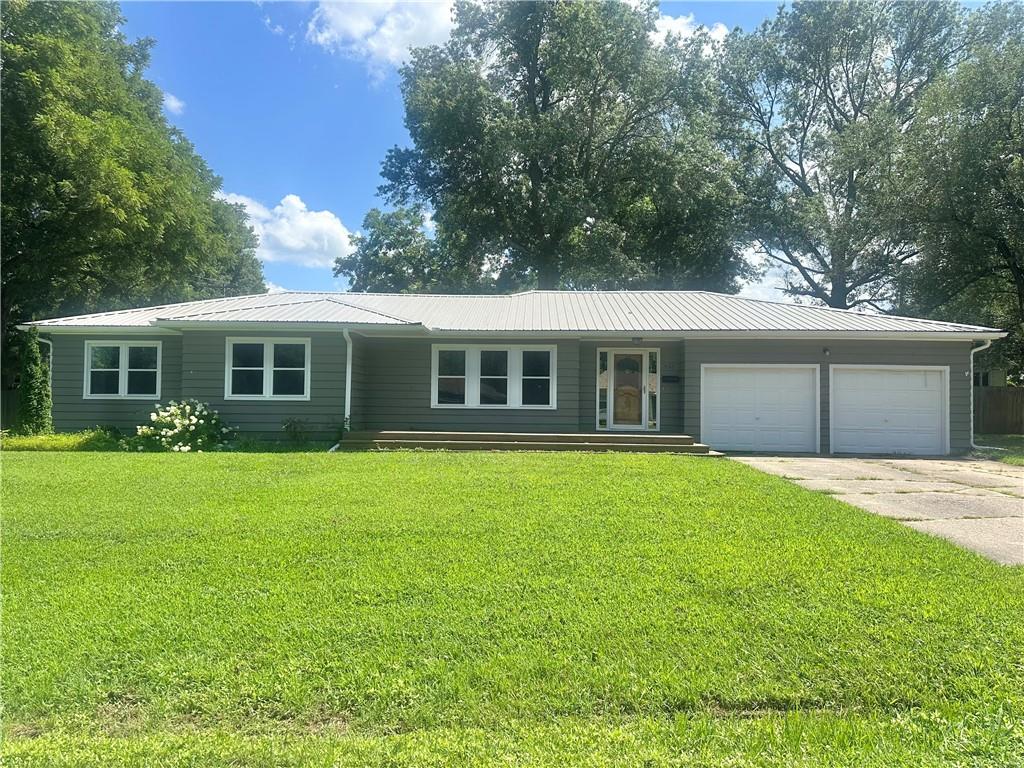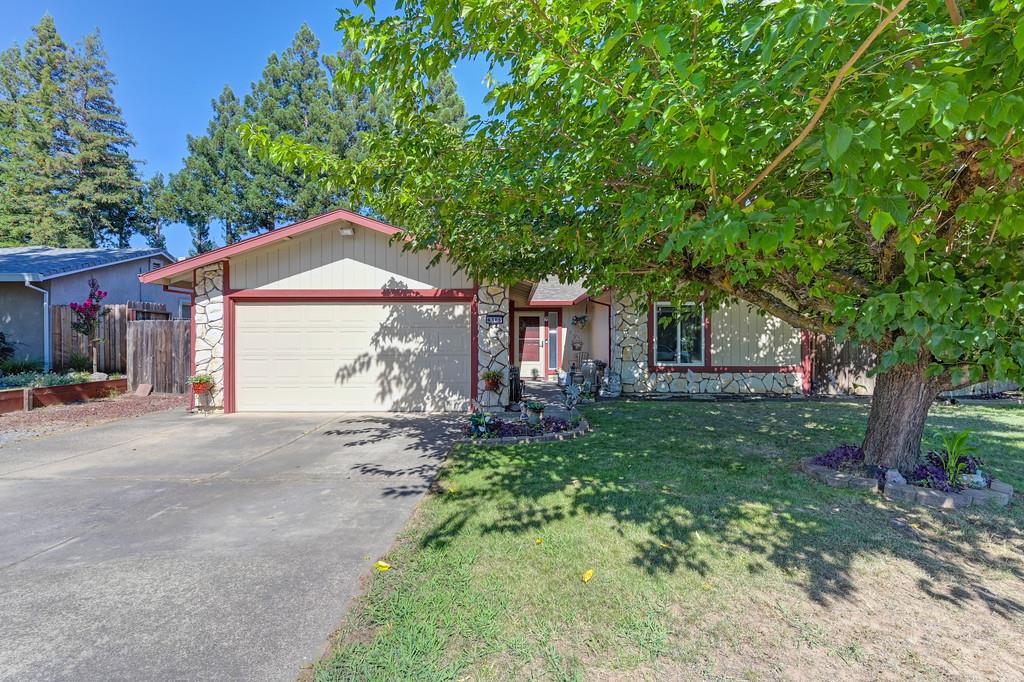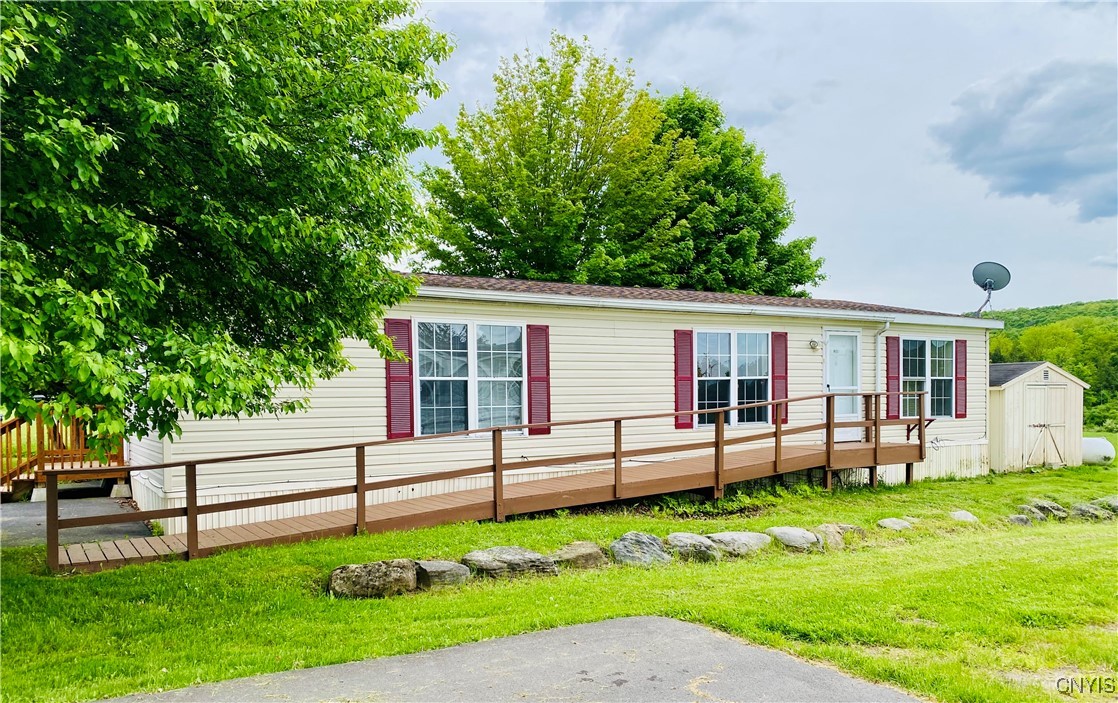-
 12 photos
12 photos -
 34 photos
34 photos
-

RE/MAX Alliance-Loveland

-
 34 photos
34 photosRealty ONE Group Complete

-
 45 photos
45 photos
-
![]() 11 photos
11 photos
-
![]() 8 photos
8 photos
-
![]() 40 photosCondo For Sale38 Jennings Court, San Francisco, CA
40 photosCondo For Sale38 Jennings Court, San Francisco, CA$799,000
- 3 beds
- 2 baths
- 1,400 sqft
- 2,589 sqft lot
-
![]() 23 photos
23 photos
-
![]() 71 photos
71 photos
-
![]() 47 photos
47 photos
-
![]() 38 photos
38 photosCENTURY 21 SIGNATURE REALTY
-
![]() 60 photosHouse For Sale8378 PINE MOUNTAIN ROAD, SPRINGVILLE, AL
60 photosHouse For Sale8378 PINE MOUNTAIN ROAD, SPRINGVILLE, AL$950,000
- 4 beds
- 3.5 baths
- 3,184 sqft
- ~3 acre lot
-
![]() Coming Soon39 photos
Coming Soon39 photos -
![]() Coming Soon24 photos
Coming Soon24 photos
- End of Results
-
No homes match your search. Try resetting your search criteria.
Reset search



















