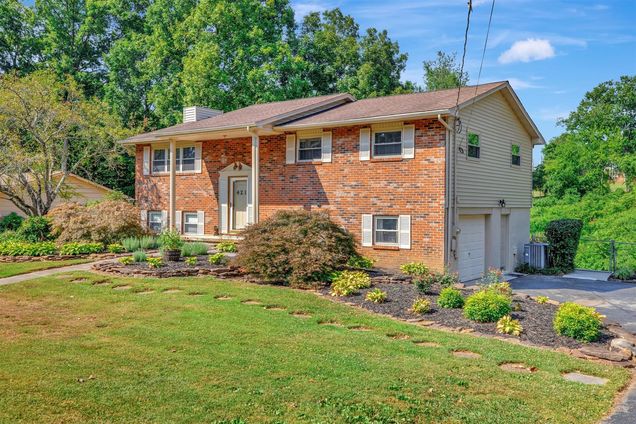421 E Kings Gate Rd
Knoxville, TN 37934
Map
- 4 beds
- 2 baths
- 1,796 sqft
- $140 per sqft
- 1970 build
- – on site
More homes
4 BEDROOM/2 BATH IN COVETED FARRAGUT SUBDIVISION. HARDWOOD FLOORS IN LIVING ROOM ONLY 4 YRS OLD, OPEN TO DINING. DINING OPENS THROUGH FRENCH DOORS TO OUTDOOR REPAINTED DECK OVERLOOKING FENCED PRIVATE BACKYARD. TILE IN EAT-IN KITCHEN W/ NEW BACKSPLASH. APPLIANCES 4 YRS OLD, NEW PAINT THROUGHOUT, NEW CROWN MOLDING THROUGH OUT. MASTER HAS W/I CLOSET. DOWNSTAIRS REC ROOM & 4TH BEDROOM HAS NEW FLOORS & BASEBOARDS WITH FULL BATH & WOOD STOVE. COULD BE SEPARATE LIVING QUARTERS. WALKOUT TO WORKSHOP AREA IN INSULATED GARAGE BRICK FRONT HOME W/ NEW SIDING & NEW PAINT ON BLOCK FOUNDATION. NEW ROOF 2011. 2 HVAC'S FOR EASY ADJUSTMENT OF TEMP. FOR UP & DOWN. SHED STAYS . FOR MORE FEATURES & UPGRADES SEE LIST IN HOUSE. MAKE AN APPOINTMENT TODAY TO VIEW & MAKE AN OFFER! THIS HOME WON'T LAST. FEATURE LIST FOR 421 E Kings Gate Rd Formal Dining Room French Double Doors Walks Out To Deck Master on Main With Walk In Closet New Glass in the French Doors. Engineered Hardwood floors 4 yrs old in Living Room & Dining Room & Hall Second Bedroom & Third Bedroom on Main Level Living Room/Dining Room Open Floor Plan Eat In Kitchen Has Tile Floors and New Backsplash Kitchen Window Overlooks Private Backyard. Refrigerator Stays and All Appliances are only 4 yrs old. Main Floor Has Coat Closet Master joins with Full Guest Bath - Bath has Linen Closet New Paint and Crown Molding Throughout the home. Two HVAC'S Less than 10 years old for dual temperature New Spindles on Staircase Deck Has Been Recently Repainted Private Backyard With Fenced in Yard and Storage Barn Stays Huge Full Basement That's Heated and Cooled -Could be Rec Room, Den, Office, Playroom or whatever your needs are. Has Closet. Fourth Bedroom downstairs Basement Has Full Bath With New Heater/Light & Mirror. New Fan in Downstairs Bath that vents to Outdoors New Shower Head in Downstairs Bath Basement has new floors and baseboards - freshly painted OVERSIZED One Car Garage With Concrete Flooring & Insulated WORKSHOP in Oversized Gara

Last checked:
As a licensed real estate brokerage, Estately has access to the same database professional Realtors use: the Multiple Listing Service (or MLS). That means we can display all the properties listed by other member brokerages of the local Association of Realtors—unless the seller has requested that the listing not be published or marketed online.
The MLS is widely considered to be the most authoritative, up-to-date, accurate, and complete source of real estate for-sale in the USA.
Estately updates this data as quickly as possible and shares as much information with our users as allowed by local rules. Estately can also email you updates when new homes come on the market that match your search, change price, or go under contract.
Checking…
•
Last updated May 24, 2025
•
MLS# 2845582 —
The Building
-
Year Built:1970
-
Year Built Details:EXIST
-
New Construction:false
-
Construction Materials:Vinyl Siding, Other, Brick
-
Architectural Style:Traditional
-
Levels:Two
-
Basement:Slab
-
Patio And Porch Features:Patio, Deck
-
Security Features:Smoke Detector(s)
-
Green Energy Efficient:Doors
-
Building Area Units:Square Feet
-
Building Area Total:1796
-
Building Area Source:Assessor
-
Above Grade Finished Area:1196
-
Above Grade Finished Area Units:Square Feet
-
Above Grade Finished Area Source:Assessor
-
Below Grade Finished Area Source:Assessor
-
Below Grade Finished Area:600
-
Below Grade Finished Area Units:Square Feet
Interior
-
Interior Features:Ceiling Fan(s), Primary Bedroom Main Floor, High Speed Internet
-
Flooring:Carpet, Wood, Tile
-
Fireplace:false
-
Fireplace Features:Wood Burning
-
Laundry Features:Washer Hookup, Electric Dryer Hookup
Room Dimensions
-
Living Area:1796
-
Living Area Units:Square Feet
-
Living Area Source:Assessor
Location
-
Directions:KINGSTON PIKE IN FARRAGUT TO PETERSON TO LEFT ON E. KINGS GATE TO HOME ON RIGHT. Sign on Property
-
Latitude:35.86365091
-
Longitude:-84.17127214
The Property
-
Parcel Number:152FC026
-
Property Type:Residential
-
Property Subtype:Single Family Residence
-
Lot Features:Level, Rolling Slope
-
Lot Size Acres:0.45
-
Lot Size Dimensions:175 x 110
-
Lot Size Area:0.45
-
Lot Size Units:Acres
-
Lot Size Source:Agent Calculated
-
View:false
-
Property Attached:false
Listing Agent
- Contact info:
- Agent phone:
- (865) 444-2400
- Office phone:
- (865) 444-2400
Taxes
-
Tax Lot:3
-
Tax Annual Amount:738
Beds
-
Bedrooms Total:4
Baths
-
Total Baths:2
-
Full Baths:2
The Listing
-
Special Listing Conditions:Standard
Heating & Cooling
-
Heating:Electric, Heat Pump
-
Heating:true
-
Cooling:Central Air, Ceiling Fan(s)
-
Cooling:true
Utilities
-
Utilities:Cable Connected
Appliances
-
Appliances:Dishwasher, Microwave, Refrigerator, Oven
Schools
-
Elementary School:Farragut Primary
-
Middle Or Junior School:Farragut Middle School
-
High School:Farragut High School
The Community
-
Subdivision Name:Kings Gate Unit 1
-
Senior Community:false
-
Waterfront:false
-
Pool Private:false
-
Association:false
Parking
-
Parking Total:1
-
Parking Features:Garage Door Opener, Attached
-
Garage:true
-
Attached Garage:true
-
Garage Spaces:1
-
Covered Spaces:1
-
Carport:false
Soundscore™
Provided by HowLoud
Soundscore is an overall score that accounts for traffic, airport activity, and local sources. A Soundscore rating is a number between 50 (very loud) and 100 (very quiet).
Air Pollution Index
Provided by ClearlyEnergy
The air pollution index is calculated by county or urban area using the past three years data. The index ranks the county or urban area on a scale of 0 (best) - 100 (worst) across the United Sates.
Sale history
| Date | Event | Source | Price | % Change |
|---|---|---|---|---|
|
8/27/20
Aug 27, 2020
|
Sold | REALTRACS | $252,000 |




























