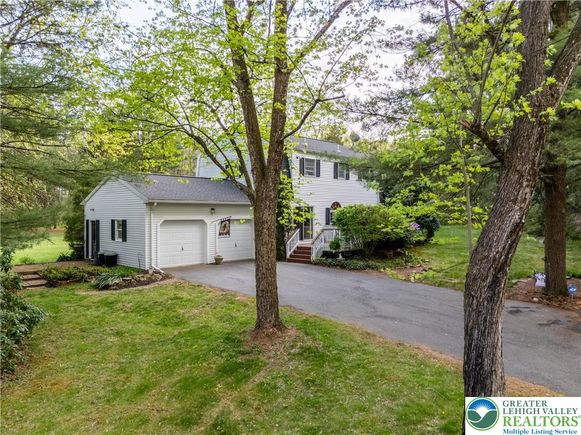4202 New Smithville Road
Weisenberg Twp, PA 19529
Map
- 3 beds
- 3 baths
- 2,044 sqft
- ~4 acre lot
- $276 per sqft
- 1978 build
More homes
Nestled on a picturesque 3.8-acre lot in the Township of Weisenberg, this 3-bedroom, 2.5-bath home is a true slice of paradise offering privacy and serene natural beauty—yet just minutes from everyday amenities and major thoroughfares. The home features an oversized 2-car garage with attic storage, well maintained hardwood floors throughout, and a spacious layout including a sun-filled living room and family room. The kitchen showcases lovely cabinetry, a stunning oversized arched window above the sink, and a sliding door leading to a peaceful deck. The primary suite is generously sized with multiple closets and a private bath, while two additional bright and cheerful bedrooms share an updated main bath. A woodburning stove economically heats the entire home, complemented by recent updates to the roof, HVAC, and many windows. An inground pool offers many hours of enjoyment for friends & family to enjoy the thoughtfully maintained grounds which have enhanced the natural setting and ideal for enjoying wildlife and the great outdoors. Two garden sheds & a covered firewood shed provide everything you need for your supplies. You WILL want to make this your next home!

Last checked:
As a licensed real estate brokerage, Estately has access to the same database professional Realtors use: the Multiple Listing Service (or MLS). That means we can display all the properties listed by other member brokerages of the local Association of Realtors—unless the seller has requested that the listing not be published or marketed online.
The MLS is widely considered to be the most authoritative, up-to-date, accurate, and complete source of real estate for-sale in the USA.
Estately updates this data as quickly as possible and shares as much information with our users as allowed by local rules. Estately can also email you updates when new homes come on the market that match your search, change price, or go under contract.
Checking…
•
Last updated Jul 4, 2025
•
MLS# 756623 —
The Building
-
Construction Materials:AluminumSiding, VinylSiding
-
Architectural Style:DutchColonial
-
Year Built:1978
-
Roof:Asphalt,Fiberglass
-
Basement:Full
-
Basement:true
-
Building Area:Assessor
-
Above Grade Finished Area:2044.0
-
Window Features:ReplacementWindows,Screens,StormWindows
-
Exterior Features:Deck, Pool, Shed
-
Patio And Porch Features:Deck
Interior
-
Interior Features:Attic, DiningArea, EatInKitchen, KitchenIsland, Storage, CentralVacuum
-
Stories:2
-
Stories Total:2
-
Flooring:CeramicTile, Hardwood
-
Living Area:2044.0
-
Living Area Source:Assessor
-
Rooms Total:7
-
Fireplace:true
-
Fireplace Features:WoodBurning
-
Laundry Features:ElectricDryerHookup,LowerLevel
Financial & Terms
-
Listing Terms:Cash,Conventional,FHA,UsdaLoan,VaLoan
-
Buyer Financing:Conventional
-
Ownership Type:FeeSimple
-
Possession:Negotiable
Location
-
Longitude:-75.758191
-
Latitude:40.615851
The Property
-
Property Type:Residential
-
Property Sub Type:Detached
-
Zoning:RC
-
Parcel Number:542713462092 1
-
Lot Features:StreamCreek
-
Lot Size Acres:3.8
-
Lot Size Area:165528.0
-
Lot Size Square Feet:165,528 Sqft
-
Lot Size Units:SquareFeet
-
Lot Size Source:PublicRecords
-
Vegetation:PartiallyWooded
-
Other Structures:Sheds
Listing Agent
- Contact info:
- Agent phone:
- (610) 398-9888
- Office phone:
- (610) 398-9888
Taxes
-
Tax Annual Amount:$6,004.26
Beds
-
Bedrooms Total:3
Baths
-
Bathrooms Half:1
-
Bathrooms Full:2
-
Bathrooms Total:3
Heating & Cooling
-
Cooling:CentralAir
-
Cooling:true
-
Heating:Baseboard,Electric,WoodStove
-
Heating:true
Utilities
-
Sewer:SepticTank
-
Water Heater:Electric
-
Water Source:Well
Appliances
-
Appliances:Dishwasher, ElectricCooktop, ElectricDryer, ElectricWaterHeater, Refrigerator, Washer
Schools
-
Middle School District:Northwestern Lehigh
-
High School District:Northwestern Lehigh
The Community
-
Subdivision Name:Not In Development
-
Pool Features:InGround
-
Senior Community:false
Parking
-
Parking Features:Attached, Garage, OffStreet
-
Garage Spaces:2.0
-
Garage:true
-
Attached Garage:true
Walk Score®
Provided by WalkScore® Inc.
Walk Score is the most well-known measure of walkability for any address. It is based on the distance to a variety of nearby services and pedestrian friendliness. Walk Scores range from 0 (Car-Dependent) to 100 (Walker’s Paradise).
Bike Score®
Provided by WalkScore® Inc.
Bike Score evaluates a location's bikeability. It is calculated by measuring bike infrastructure, hills, destinations and road connectivity, and the number of bike commuters. Bike Scores range from 0 (Somewhat Bikeable) to 100 (Biker’s Paradise).
Air Pollution Index
Provided by ClearlyEnergy
The air pollution index is calculated by county or urban area using the past three years data. The index ranks the county or urban area on a scale of 0 (best) - 100 (worst) across the United Sates.
Sale history
| Date | Event | Source | Price | % Change |
|---|---|---|---|---|
|
6/30/25
Jun 30, 2025
|
Sold | GLVR | $565,000 |









































