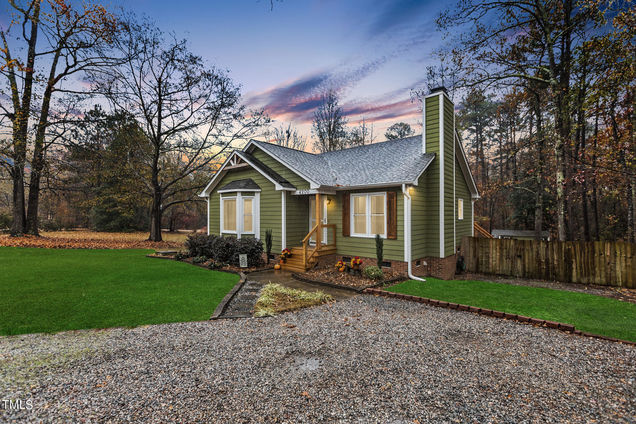4200 Rockside Hills Drive
Raleigh, NC 27603
Map
- 3 beds
- 2 baths
- 1,179 sqft
- ~3/4 acre lot
- $250 per sqft
- 1995 build
- – on site
More homes
Absolutely adorable Raleigh ranch is sure to impress! Picture perfect curb appeal with a thoughtfully designed floor plan featuring 3 bedrooms and 2 full baths, seamlessly blends country living with city convenience. Step into this charming home and notice bamboo hardwoods, a wood-burning fireplace, and vaulted living room ceilings that create a cozy atmosphere. The allure continues with an updated primary bathroom that compliments the spacious main suite with vaulted ceilings and bay window. Enjoy upcoming holiday gatherings on the brand-new deck! Overlooking a perfect fenced patio area great for a fire pit! Complete with an outside storage unit! Notable updates include newly replaced front windows, updated kitchen with granite countertops and backsplash. The siding, roof, HVAC, and water heater have all been replaced within the last few years ensuring peace of mind. No HOA! Situated on a large private wooded lot spanning .7 acres, this home provides ample space for outdoor activities, gardening, and entertaining! Welcome to your new Home Sweet Home for the holidays!

Last checked:
As a licensed real estate brokerage, Estately has access to the same database professional Realtors use: the Multiple Listing Service (or MLS). That means we can display all the properties listed by other member brokerages of the local Association of Realtors—unless the seller has requested that the listing not be published or marketed online.
The MLS is widely considered to be the most authoritative, up-to-date, accurate, and complete source of real estate for-sale in the USA.
Estately updates this data as quickly as possible and shares as much information with our users as allowed by local rules. Estately can also email you updates when new homes come on the market that match your search, change price, or go under contract.
Checking…
•
Last updated Jun 19, 2025
•
MLS# 10002902 —
The Building
-
Year Built:1995
-
New Construction:false
-
Construction Materials:Fiber Cement
-
Architectural Style:Ranch
-
Structure Type:House
-
Roof:Shingle
-
Foundation Details:Brick/Mortar
-
Levels:One
-
Basement:false
-
Window Features:Bay Window(s)
-
Patio And Porch Features:Deck
-
Building Area Total:1179
-
Building Area Units:Square Feet
-
Above Grade Finished Area:1179
-
Above Grade Finished Area Units:Square Feet
-
Below Grade Finished Area Units:Square Feet
Interior
-
Rooms Total:7
-
Interior Features:Ceiling Fan(s)
-
Flooring:Bamboo
-
Fireplace:true
-
Fireplaces Total:1
-
Fireplace Features:Wood Burning
-
Laundry Features:Laundry Closet
Room Dimensions
-
Living Area:1179
-
Living Area Units:Square Feet
Location
-
Directions:I40 to exit 312 to 42 West. Left onto Rock Service Station Rd. Right on Rockside Hills Dr.
-
Latitude:35.578463
-
Longitude:-78.64093
-
Coordinates:-78.64093, 35.578463
The Property
-
Property Type:Residential
-
Lot Features:Front Yard
-
Property Subtype:Single Family Residence
-
Parcel Number:1606657678
-
Lot Size Acres:0.7
-
Lot Size Area:30492
-
Lot Size Dimensions:See Survey
-
Lot Size SqFt:30492
-
Lot Size Units:Square Feet
-
Exterior Features:Fenced Yard
-
Other Structures:Shed(s)
-
Road Frontage Type:County Road
-
Road Surface Type:Gravel
-
Fencing:Back Yard
-
View:true
-
Horse:false
-
Waterfront:false
Listing Agent
- Contact info:
- Agent phone:
- (910) 985-0605
- Office phone:
- (888) 584-9431
Taxes
-
Tax Annual Amount:1346.97
Beds
-
Bedrooms Total:3
Baths
-
Total Baths:2
-
Total Baths:2
-
Total Baths:2
-
Full Baths:2
The Listing
-
Special Listing Conditions:Standard
Heating & Cooling
-
Heating:Fireplace(s)
-
Heating:true
-
Cooling:Ceiling Fan(s)
-
Cooling:true
Utilities
-
Sewer:Septic Tank
-
Water Source:Public
Appliances
-
Appliances:Dishwasher
Schools
-
Elementary School:Wake - Rand Road
-
Middle Or Junior School:Wake - East Garner
-
High School:Wake - Garner
The Community
-
Subdivision Name:Rockside Hills
-
Association:false
-
Spa:false
-
Pool Private:false
-
Senior Community:false
Parking
-
Garage:false
-
Carport:false
-
Open Parking:true
-
Open Parking Spaces:5
Walk Score®
Provided by WalkScore® Inc.
Walk Score is the most well-known measure of walkability for any address. It is based on the distance to a variety of nearby services and pedestrian friendliness. Walk Scores range from 0 (Car-Dependent) to 100 (Walker’s Paradise).
Bike Score®
Provided by WalkScore® Inc.
Bike Score evaluates a location's bikeability. It is calculated by measuring bike infrastructure, hills, destinations and road connectivity, and the number of bike commuters. Bike Scores range from 0 (Somewhat Bikeable) to 100 (Biker’s Paradise).
Air Pollution Index
Provided by ClearlyEnergy
The air pollution index is calculated by county or urban area using the past three years data. The index ranks the county or urban area on a scale of 0 (best) - 100 (worst) across the United Sates.
Sale history
| Date | Event | Source | Price | % Change |
|---|---|---|---|---|
|
1/22/24
Jan 22, 2024
|
Sold | DMLS | $295,000 | |
|
12/21/23
Dec 21, 2023
|
Pending | DMLS | $295,000 | |
|
12/20/23
Dec 20, 2023
|
Listed / Active | DMLS | $295,000 | 146.0% (16.4% / YR) |

































