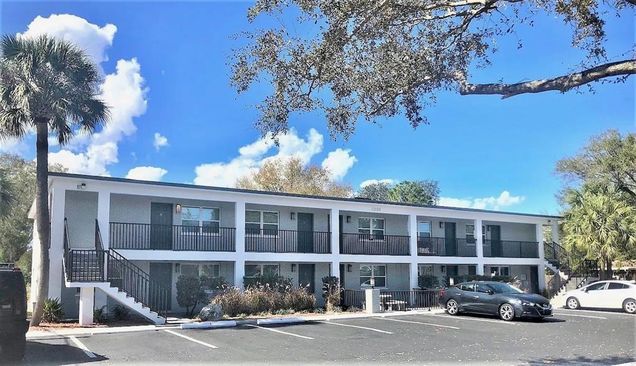4200 1st Street N
St. Petersburg, FL 33703
Map
- 13 beds
- 13 baths
- 8,000 sqft
- 16,038 sqft lot
- $321 per sqft
- 1972 build
- – on site
PRICE REDUCED $318,500 !!! CAP RATE NOW 6.77 % 10 unit solid concrete block apartment building in Northeast St. Pete. This building did not suffer any flooding, or adverse effects whatsoever from last years storms! Two story building with (3) 2 bedroom, 2 bath units, (7) 1 bedroom, 1 bath units and a dedicated laundry room. Building was built in 1972, and completely top to bottom “to the studs” renovated in 2017. Each unit has the same finishes: solid wood kitchen cabinetry featuring built in wine rack, granite countertops with undermount kitchen sink, four piece stainless steel appliance suite, central AC, 100 percent hurricane impact windows and doors, subway tile shower tile, with cast iron Kohler soaking tubs. Every plumbing unit in the building (toilets, tubs, shower valves, sink faucets) is Kohler, every light fixture LED, all interior doors in the building were replaced, all water heaters were replaced, as was roof. Walkways were redone with long lasting commercial coating. Added bonus: professionally refinished terrazzo flooring throughout the building; no expense ever for flooring between tenants! Historical vacancy since renovation is virtually non existent. Northeast park is one of the most desirable neighborhoods in St. Petersburg, close to dining and restaurants, and this is a completely modernized building. Variations in rent between units of the same size are not due to quality of finishes (since all units were remodeled at the same time); but rather how long a tenant has been in the building. The lower the rent, the long the tenure. Moving forward, the “value add” is simply increasing rents to make them uniform when owner so chooses.

Last checked:
As a licensed real estate brokerage, Estately has access to the same database professional Realtors use: the Multiple Listing Service (or MLS). That means we can display all the properties listed by other member brokerages of the local Association of Realtors—unless the seller has requested that the listing not be published or marketed online.
The MLS is widely considered to be the most authoritative, up-to-date, accurate, and complete source of real estate for-sale in the USA.
Estately updates this data as quickly as possible and shares as much information with our users as allowed by local rules. Estately can also email you updates when new homes come on the market that match your search, change price, or go under contract.
Checking…
•
Last updated Jul 14, 2025
•
MLS# TB8406946 —
The Building
-
Year Built:1972
-
New Construction:false
-
Construction Materials:Concrete
-
Levels:Two
-
Roof:Built-Up
-
Foundation Details:Concrete Perimeter
-
Patio And Porch Features:Patio
-
# of Buildings:1
-
Building Area Total:9000
-
Building Area Units:Square Feet
-
Building Area Source:Public Records
Interior
-
Interior Features:Ceiling Fan(s)
-
Furnished:Unfurnished
-
Flooring:Terrazzo
-
Additional Rooms:Inside Utility
-
Fireplace:false
Room Dimensions
-
Living Area:8000
-
Living Area Units:Square Feet
-
Living Area Source:Public Records
Location
-
Directions:1st St. N to 42nd Ave N
-
Latitude:27.810607
-
Longitude:-82.634765
-
Coordinates:-82.634765, 27.810607
The Property
-
Parcel Number:063117503280000060
-
Property Type:Residential Income
-
Property Subtype:Multi Family
-
Lot Size Acres:0.37
-
Lot Size Area:16038
-
Lot Size SqFt:16038
-
Lot Size Dimensions:127 x 126
-
Lot Size Units:Square Feet
-
Total Acres:1/4 to less than 1/2
-
Zoning:NS-MF
-
View:false
-
Exterior Features:Lighting
-
Water Source:Public
-
Road Surface Type:Asphalt
-
Flood Zone Code:AE
-
Additional Parcels:false
-
Land Lease:false
Listing Agent
- Contact info:
- Agent phone:
- (727) 643-7713
- Office phone:
- (727) 822-9111
Taxes
-
Tax Year:2024
-
Tax Lot:6
-
Tax Legal Description:LA SALLE GARDENS CHARLES REPLAT LOTS 6 AND 7
-
Tax Book Number:39-23
-
Tax Annual Amount:$14,166
Beds
-
Bedrooms Total:13
Baths
-
Total Baths:13
The Listing
-
Special Listing Conditions:None
Heating & Cooling
-
Heating:Central
-
Heating:true
-
Cooling:Central Air
-
Cooling:true
Utilities
-
Utilities:BB/HS Internet Available
-
Sewer:Public Sewer
Appliances
-
Appliances:Dishwasher
-
Laundry Features:Common Area
The Community
-
Subdivision Name:LA SALLE GARDENS CHARLES REP
-
Senior Community:false
-
Waterview:false
-
Water Access:false
-
Waterfront:false
-
Pool Private:false
-
Association:false
-
Ownership:Fee Simple
Parking
-
Garage:false
-
Carport:false
-
Parking Features:Assigned
Extra Units
-
# of Units Total:10
Walk Score®
Provided by WalkScore® Inc.
Walk Score is the most well-known measure of walkability for any address. It is based on the distance to a variety of nearby services and pedestrian friendliness. Walk Scores range from 0 (Car-Dependent) to 100 (Walker’s Paradise).
Bike Score®
Provided by WalkScore® Inc.
Bike Score evaluates a location's bikeability. It is calculated by measuring bike infrastructure, hills, destinations and road connectivity, and the number of bike commuters. Bike Scores range from 0 (Somewhat Bikeable) to 100 (Biker’s Paradise).
Transit Score®
Provided by WalkScore® Inc.
Transit Score measures a location's access to public transit. It is based on nearby transit routes frequency, type of route (bus, rail, etc.), and distance to the nearest stop on the route. Transit Scores range from 0 (Minimal Transit) to 100 (Rider’s Paradise).
Sale history
| Date | Event | Source | Price | % Change |
|---|---|---|---|---|
|
7/14/25
Jul 14, 2025
|
Listed / Active | STELLAR_MLS | $2,575,000 |


















