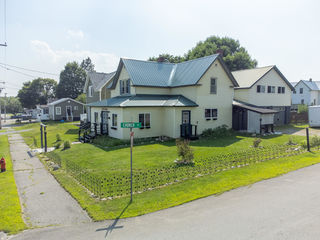42 Western Avenue is no longer available, but here are some other homes you might like:
-
 33 photos
33 photosEXP Realty
House For Sale10 Spruce Street, East Millinocket, ME$299,900
- 3 beds
- 2 baths
- 2,952 sqft
- 7,840 sqft lot
-
 36 photos
36 photosPortside Real Estate Group
House For Sale20 Beech Street, East Millinocket, ME$265,000
- 7 beds
- 3 baths
- 2,400 sqft
- 7,840 sqft lot
-
 13 photos
13 photosBig Bear Real Estate Company
-
 32 photos
32 photosNextHome Experience
House For Sale50 Spruce Street, East Millinocket, ME$169,900
- 3 beds
- 1 baths
- 1,417 sqft
- 11,761 sqft lot
-
 27 photos
27 photosNorth Woods Real Estate, LLC
House For Sale5 Cone Street, East Millinocket, ME$225,000
- 3 beds
- 2 baths
- 1,481 sqft
- 9,147 sqft lot
-
![]() 32 photos
32 photosBig Bear Real Estate Company
House For Sale2 Western Avenue, East Millinocket, ME$229,000
- 4 beds
- 2 baths
- 1,372 sqft
- 9,147 sqft lot
-
![]() 19 photos
19 photosRealty of Maine
House For Sale23 Birch Street, East Millinocket, ME$35,000
- 3 beds
- 1 baths
- 1,000 sqft
- 7,840 sqft lot
-
![]() 35 photos
35 photosNorth Woods Real Estate, LLC
House For Sale37 Spruce Street, East Millinocket, ME$159,000
- 3 beds
- 1 baths
- 1,345 sqft
- 7,840 sqft lot
-
![]() 11 photos
11 photosRealty of Maine
House For Sale60 Elm Street, East Millinocket, ME$108,300
- 3 beds
- 2 baths
- 1,850 sqft
- 15,681 sqft lot
-
![]() 6 photos
6 photosBerkshire Hathaway HomeServices Northeast Real Estate
House For Sale40 Park Street, East Millinocket, ME$44,900
- 4 beds
- 1 baths
- 1,248 sqft
- 8,276 sqft lot
- End of Results
-
No homes match your search. Try resetting your search criteria.
Reset search
Nearby Cities
- Chester Homes for Sale
- Kingman Homes for Sale
- Lake View Homes for Sale
- Lee Homes for Sale
- Lincoln Homes for Sale
- Mattawamkeag Homes for Sale
- Medway Homes for Sale
- Millinocket Homes for Sale
- North Penobscot Homes for Sale
- Northeast Piscataquis Homes for Sale
- Sherman Homes for Sale
- South Aroostook Homes for Sale





