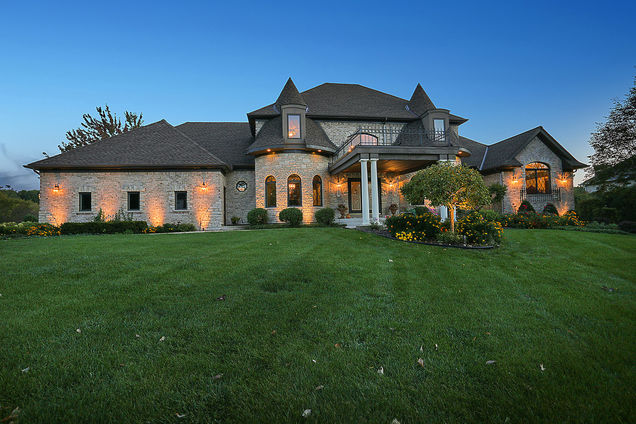42 Sawgrass Drive
Lemont, IL 60439
Map
- 5 beds
- 5 baths
- 3,200 sqft
- ~1/2 acre lot
- $234 per sqft
- 1998 build
- – on site
More homes
Price and extended market time reflect need for updating throughout and floor plan. Imagine a lifestyle of privacy and prestige! Enter through the 24 hour manned guardhouse flanked by cascading waterfalls into a community boasting upscale estates of distinction. Pete Dye designed golf course has been named one of America's finest. Nestled on one of the largest, most picturesque lots in the Ruffled Feathers community. Custom masterpiece features breathtaking views from every window. Inviting foyer with stunning, floating staircase opens into an impeccably maintained residence, Gourmet kitchen with custom, furniture quality cabinetry and granite counter tops. Luxurious first floor master suite with private, glamour bath. Dramatic great room with wall of windows and fireplace. Sleek, remodeled bathrooms. Finished walk out lower level with second kitchen, full bedroom, full bathroom and home theater. Expansive deck and patio areas overlooking expertly maintained golf course grounds. Exceptionally well maintained. Multiple options for related living. Full brochure available. The epitome of luxury living. Shows like a model home! Minutes from shopping, dining, Metra, expressway access, parks, schools and all the best Lemont has to offer. Th largest outdoor adventure park in the country, THE FORGE, is coming soon! Incredible offering in this price point. Schedule your appointment for your private showing today!


Last checked:
As a licensed real estate brokerage, Estately has access to the same database professional Realtors use: the Multiple Listing Service (or MLS). That means we can display all the properties listed by other member brokerages of the local Association of Realtors—unless the seller has requested that the listing not be published or marketed online.
The MLS is widely considered to be the most authoritative, up-to-date, accurate, and complete source of real estate for-sale in the USA.
Estately updates this data as quickly as possible and shares as much information with our users as allowed by local rules. Estately can also email you updates when new homes come on the market that match your search, change price, or go under contract.
Checking…
•
Last updated Apr 5, 2025
•
MLS# 10658572 —
The Building
-
Year Built:1998
-
Rebuilt:No
-
New Construction:false
-
Architectural Style:Traditional
-
Model:CUSTOM
-
Basement:Full,Walkout
-
Foundation Details:Concrete Perimeter
-
Exterior Features:Balcony,Deck,Patio,Porch Screened
-
Disability Access:Yes
-
Accessibility Features:Wheelchair Accessible
-
Living Area Source:Estimated
Interior
-
Room Type:Bedroom 5,Exercise Room,Theatre Room,Kitchen,Heated Sun Room,Foyer,Screened Porch,Walk In Closet
-
Rooms Total:13
-
Interior Features:Vaulted/Cathedral Ceilings,Skylight(s),Sauna/Steam Room,Bar-Wet,Heated Floors,In-Law Arrangement
-
Fireplaces Total:2
-
Fireplace Features:Wood Burning,Gas Starter
-
Fireplace Location:Family Room,Basement
-
Laundry:Porcelain Tile
-
Laundry:Main Level
-
Laundry:9X6
-
Laundry Features:In Unit
Room Dimensions
-
Living Area:3200
Location
-
Directions:Derby Rd to Ruffled Feathers Manned Gate Entrance to address
-
Location:60913
-
Location:23265
The Property
-
Parcel Number:22341080190000
-
Property Type:Residential
-
Lot Features:Golf Course Lot
-
Lot Size Dimensions:170X151X173X150
-
Lot Size Acres:0.5986
-
Waterfront:false
-
Additional Parcels:false
Listing Agent
- Contact info:
- Agent phone:
- (708) 420-2424
- Office phone:
- (630) 243-9500
Taxes
-
Tax Year:2018
-
Tax Annual Amount:14280
Beds
-
Bedrooms Total:5
Baths
-
Baths:5
-
Full Baths:4
-
Half Baths:1
The Listing
-
Short Sale:Not Applicable
-
Special Listing Conditions:None
Heating & Cooling
-
Heating:Natural Gas,Forced Air,Steam,Zoned
-
Cooling:Central Air
Utilities
-
Sewer:Public Sewer
-
Electric:200+ Amp Service
-
Water Source:Public
Appliances
-
Appliances:Range,Microwave,Dishwasher,High End Refrigerator,Bar Fridge,Washer,Dryer,Disposal,Trash Compactor,Cooktop,Range Hood
Schools
-
Elementary School:Oakwood Elementary School
-
Alt Elementary Name:River Valley Elementary School
-
Elementary School District:113A
-
Middle Or Junior School:Old Quarry Middle School
-
Middle Or Junior School District:113A
-
High School:Lemont Twp High School
-
High School District:210
The Community
-
Subdivision Name:Ruffled Feathers
-
Community Features:Curbs,Gated,Street Lights,Street Paved
-
Association Fee:350
-
Association Fee Includes:Doorman
-
Association Fee Frequency:Monthly
Parking
-
Garage Type:Attached
-
Garage Spaces:4.5
-
Garage Onsite:Yes
-
Garage Ownership:Owned
Soundscore™
Provided by HowLoud
Soundscore is an overall score that accounts for traffic, airport activity, and local sources. A Soundscore rating is a number between 50 (very loud) and 100 (very quiet).
Air Pollution Index
Provided by ClearlyEnergy
The air pollution index is calculated by county or urban area using the past three years data. The index ranks the county or urban area on a scale of 0 (best) - 100 (worst) across the United Sates.
Max Internet Speed
Provided by BroadbandNow®
View a full reportThis is the maximum advertised internet speed available for this home. Under 10 Mbps is in the slower range, and anything above 30 Mbps is considered fast. For heavier internet users, some plans allow for more than 100 Mbps.
Sale history
| Date | Event | Source | Price | % Change |
|---|---|---|---|---|
|
8/24/20
Aug 24, 2020
|
Sold | MRED | $750,000 |






















































