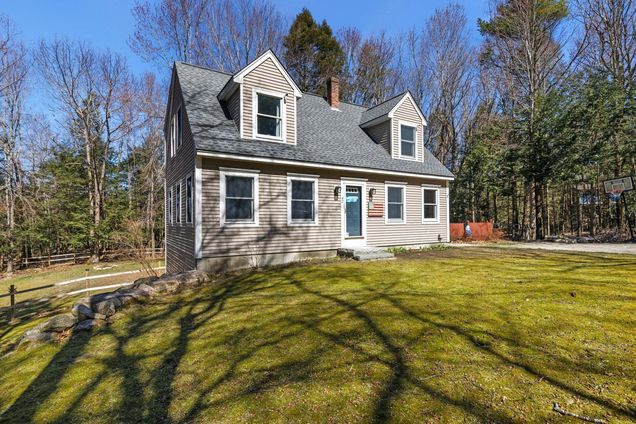42 Johnson Road
Windham, ME 04062
Map
- 3 beds
- 2 baths
- 1,778 sqft
- ~2 acre lot
- $281 per sqft
- 1999 build
- – on site
More homes
Country living but so close to Portland! Come see this wonderfully maintained and updated cape set on a private yet open and forested lot. This home was built in 1999, but refreshed with renovated bathrooms, kitchen and mostly new flooring. Wonderful, open concept layout on the first floor featuring a front to back living room with sliders opening to your private rear deck overlooking the spacious and fenced rear yard. Upstairs has a three bedroom layout with a front to back master bedroom and two well-sized second bedrooms. All new carpet upstairs and a recently renovated, shared upstairs bathroom. Home has a generator hookup for those now-so-common wintertime storms! The fenced, rear yard has plenty of room for children's play equipment and pets while surrounded by mature hemlock and Pine forests. An unfinished, daylight basement leaves plenty of room for future expansion and finishing, if needed. All moments from Highland Lake and all the boating, fishing and snowmobiling you can handle! Perfectly placed, this home is a 20 minute commute to downtown Portland and 10 minutes to the North Windham shopping areas. Do not miss this home! **REVISED Offer deadline Wednesday, April 24th at 5PM**

Last checked:
As a licensed real estate brokerage, Estately has access to the same database professional Realtors use: the Multiple Listing Service (or MLS). That means we can display all the properties listed by other member brokerages of the local Association of Realtors—unless the seller has requested that the listing not be published or marketed online.
The MLS is widely considered to be the most authoritative, up-to-date, accurate, and complete source of real estate for-sale in the USA.
Estately updates this data as quickly as possible and shares as much information with our users as allowed by local rules. Estately can also email you updates when new homes come on the market that match your search, change price, or go under contract.
Checking…
•
Last updated Jan 18, 2025
•
MLS# 1586801 —
The Building
-
Year Built:1999
-
Construction Materials:Vinyl Siding, Wood Frame
-
Roof:Shingle
-
Basement:Walk-Out Access, Full, Interior Entry, Unfinished
-
Direction Faces:None
-
Window Features:None
-
Building Features:None
-
Patio And Porch Features:Deck
-
Security Features:Security System
-
Accessibility Features:Roll-in Shower
-
Building Area Total:1778.0
-
Building Area Source:Public Records
-
Green Energy Efficient:Storm Doors, Double Pane Windows
Interior
-
Rooms Total:6
-
Kitchen:true
-
Fireplace:false
-
Fireplace Features:None
Room Dimensions
-
Living Area:None
Financial & Terms
-
Land Lease:false
-
Rent Includes:None
Location
-
Directions:None
The Property
-
Lot Features:Open Lot, Rolling Slope, Landscaped, Wooded, Near Golf Course, Near Public Beach, Near Shopping, Near Turnpike/Interstate, Near Town, Rural
-
Lot Size:73,616 Sqft
-
Lot Size Area:1.69
-
Lot Size Acres:1.69
-
Lot Size Units:Acres
-
Lot Size Source:Public Records
-
Lot Size Dimensions:None
-
Zoning:FR
-
Property Attached:No
-
View:Trees/Woods
-
Current Use:None
-
Possible Use:None
-
Topography:None
-
Waterfront:false
-
Fencing:Fenced
-
Road Surface Type:Gravel
-
Other Equipment:None
Listing Agent
- Contact info:
- Agent phone:
- (888) 439-8743
- Office phone:
- (888) 439-8743
Taxes
-
Tax Year:2022
-
Tax Annual Amount:$4,203
Beds
-
Bedrooms Total:3
Baths
-
Full Baths:2
-
Three Quarter Baths:None
-
Partial Baths:None
-
Quarter Baths:None
The Listing
Heating & Cooling
-
Heating:Multi-Zones, Hot Water, Baseboard
-
Heating:true
-
Cooling:false
-
Cooling:None
Utilities
-
Electric:Generator Hookup, Circuit Breakers
-
Sewer:Private Sewer, Septic Existing on Site
-
Water Source:Private, Well
Appliances
-
Appliances:Refrigerator, Microwave, Dishwasher, Cooktop
Schools
-
Elementary School:None
-
Middle Or Junior School:None
-
High School:None
-
High School District:RSU 14
The Community
-
Subdivision Name:Johnson Road Association
-
Spa Features:None
-
Pool Private:No
-
Pets Allowed:No Restrictions
-
Association Amenities:None
-
Association Fee Includes:None
-
Association:true
-
Association Fee:250.0
-
Association Fee Frequency:Annually
Parking
-
Garage:false
-
Attached Garage:false
-
Carport Spaces:None
-
Parking Features:1 - 4 Spaces, Gravel, On Site
Extra Units
-
Other Structures:Shed(s)
Walk Score®
Provided by WalkScore® Inc.
Walk Score is the most well-known measure of walkability for any address. It is based on the distance to a variety of nearby services and pedestrian friendliness. Walk Scores range from 0 (Car-Dependent) to 100 (Walker’s Paradise).
Bike Score®
Provided by WalkScore® Inc.
Bike Score evaluates a location's bikeability. It is calculated by measuring bike infrastructure, hills, destinations and road connectivity, and the number of bike commuters. Bike Scores range from 0 (Somewhat Bikeable) to 100 (Biker’s Paradise).
Soundscore™
Provided by HowLoud
Soundscore is an overall score that accounts for traffic, airport activity, and local sources. A Soundscore rating is a number between 50 (very loud) and 100 (very quiet).
Air Pollution Index
Provided by ClearlyEnergy
The air pollution index is calculated by county or urban area using the past three years data. The index ranks the county or urban area on a scale of 0 (best) - 100 (worst) across the United Sates.
Sale history
| Date | Event | Source | Price | % Change |
|---|---|---|---|---|
|
6/12/24
Jun 12, 2024
|
Sold | MREIS | $500,000 | 11.1% |
|
4/25/24
Apr 25, 2024
|
Pending | MREIS | $450,000 | |
|
4/21/24
Apr 21, 2024
|
Listed / Active | MREIS | $450,000 |












































