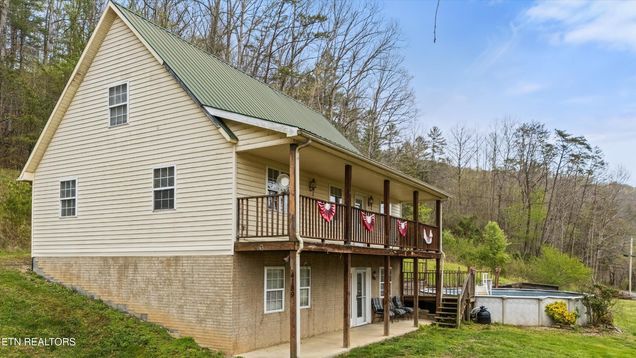4189 Brimstone Rd
Robbins, TN 37852
Map
- 3 beds
- 2 baths
- 2,650 sqft
- 1 sqft lot
- $86 per sqft
- 1999 build
- – on site
More homes
Live Where Adventure Begins — Brimstone Recreation Area at Your Doorstep Welcome to a home that's more than just a residence—it's your gateway to one of Tennessee's most exhilarating outdoor playgrounds. Nestled on 1.51 unrestricted acres at the edge of the renowned Brimstone Recreation Area, this property offers front-row access to over 300 miles of trails, scenic overlooks, and rich Appalachian heritage. Whether you're into off-roading, hiking, hunting, or just soaking in panoramic mountain views, this location is a dream come true for outdoor enthusiasts and weekend warriors alike. The home itself features three spacious bedrooms, two bathrooms, and multiple living areas, including a large upstairs flex space perfect for a fourth bedroom, media room, or home office. Need more space? The 28' x 30' detached garage with electricity is ready to serve as your workshop, gear storage, or creative zone. And here's a rare bonus: the property includes complimentary natural gas from an adjacent well—no usage restrictions, no extra cost. That's added value you won't find every day. Whether you're looking for a basecamp for high-octane adventure or a serene escape from the city, this property delivers lifestyle, location, and limitless potential—all in one unbeatable package.

Last checked:
As a licensed real estate brokerage, Estately has access to the same database professional Realtors use: the Multiple Listing Service (or MLS). That means we can display all the properties listed by other member brokerages of the local Association of Realtors—unless the seller has requested that the listing not be published or marketed online.
The MLS is widely considered to be the most authoritative, up-to-date, accurate, and complete source of real estate for-sale in the USA.
Estately updates this data as quickly as possible and shares as much information with our users as allowed by local rules. Estately can also email you updates when new homes come on the market that match your search, change price, or go under contract.
Checking…
•
Last updated Jun 18, 2025
•
MLS# 2896959 —
The Building
-
Year Built:1999
-
Year Built Details:EXIST
-
New Construction:false
-
Construction Materials:Frame, Other
-
Architectural Style:Traditional
-
Stories:3
-
Levels:Three Or More
-
Basement:Slab
-
Exterior Features:Balcony
-
Patio And Porch Features:Porch, Covered
-
Building Area Units:Square Feet
-
Building Area Total:2650
-
Building Area Source:Assessor
-
Above Grade Finished Area Units:Square Feet
-
Above Grade Finished Area Source:Assessor
-
Below Grade Finished Area Source:Assessor
-
Below Grade Finished Area Units:Square Feet
Interior
-
Interior Features:Walk-In Closet(s)
-
Flooring:Carpet, Laminate
-
Fireplace:true
-
Fireplaces Total:1
-
Fireplace Features:Gas
-
Laundry Features:Washer Hookup, Electric Dryer Hookup
Room Dimensions
-
Living Area:2650
-
Living Area Units:Square Feet
-
Living Area Source:Assessor
Location
-
Directions:Get on I-275 N 2 min (1.1 mi) Follow I-75 N to TN-63 W in Caryville. Take exit 141 from I-75 N 34 min (36.1 mi) Continue on TN-63 W. Drive to Brimstone Rd in Robbins.
-
Latitude:36.33606973
-
Longitude:-84.52772101
The Property
-
Parcel Number:121 00901 000
-
Property Type:Residential
-
Property Subtype:Single Family Residence
-
Lot Features:Rolling Slope
-
Lot Size Acres:1.51
-
Lot Size Area:1.51
-
Lot Size Units:Acres
-
Lot Size Source:Assessor
-
View:false
-
Property Attached:false
Listing Agent
- Contact info:
- Agent phone:
- (321) 501-1953
- Office phone:
- (888) 519-5113
Taxes
-
Tax Annual Amount:606
Beds
-
Bedrooms Total:3
Baths
-
Total Baths:2
-
Full Baths:2
The Listing
-
Special Listing Conditions:Standard
Heating & Cooling
-
Heating:Central, Electric
-
Heating:true
-
Cooling:Central Air
-
Cooling:true
Utilities
-
Utilities:Water Available
-
Sewer:Septic Tank
-
Water Source:Public
Appliances
-
Appliances:Dishwasher, Refrigerator
Schools
-
Elementary School:Robbins Elementary
-
Middle Or Junior School:Huntsville Middle School
-
High School:Scott High School
The Community
-
Senior Community:false
-
Waterfront:false
-
Pool Private:false
Parking
-
Parking Total:1
-
Garage:true
-
Attached Garage:false
-
Garage Spaces:1
-
Covered Spaces:1
-
Carport:false
Walk Score®
Provided by WalkScore® Inc.
Walk Score is the most well-known measure of walkability for any address. It is based on the distance to a variety of nearby services and pedestrian friendliness. Walk Scores range from 0 (Car-Dependent) to 100 (Walker’s Paradise).
Air Pollution Index
Provided by ClearlyEnergy
The air pollution index is calculated by county or urban area using the past three years data. The index ranks the county or urban area on a scale of 0 (best) - 100 (worst) across the United Sates.
Sale history
| Date | Event | Source | Price | % Change |
|---|---|---|---|---|
|
5/21/25
May 21, 2025
|
Sold | REALTRACS | $229,500 |





















