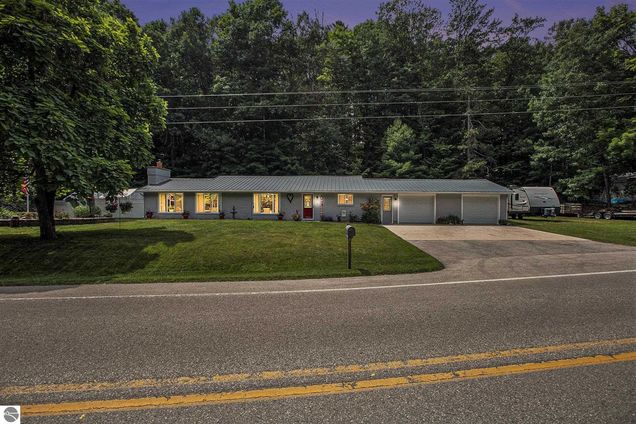4184 Holiday Road
Traverse City, MI 49686-3932
Map
- 2 beds
- 2 baths
- 1,790 sqft
- ~1 acre lot
- $209 per sqft
- 1965 build
- – on site
Tastefully remodeled ranch home offering nearly 1,800 square feet of luxury one-story living. Perfect for those seeking single-level convenience with plenty of space. You'll love the brand-new kitchen featuring cherry cabinets, heated tile floors, granite countertops, and a stunning live-edge island with seating. All stainless steel appliances are included. Enjoy step-free entry from the garage directly into the kitchen, which flows seamlessly into the dining room. Large windows and a doorwall in the dining area provide abundant natural light and a connection to the backyard. The spacious living room is ideal for entertaining and includes a cozy wood-burning fireplace insert. At the end of the day, retreat to the oversized primary suite, spacious enough for a king bed and full bedroom set. It also includes a walk-in closet and a spa-like full bath. The second bedroom is generously sized, with a full bathroom with a jetted tub, conveniently located just across the hall. The full laundry room includes a built-in desk area and offers another entrance to the private backyard—perfect for evenings outdoors in a quiet, peaceful setting. Additional features include a large side yard and beautifully landscaped front yard. Mechanics garage and epoxy floor in the main garage. No HOA. The location couldn’t be better! Just a 15-minute drive to downtown, beaches, shopping, and dining. Mt. Holiday is within walking distance, and golfing at The Bear Resort is only minutes away. Plus, you're just 2 minutes from access to the TART Trail.

Last checked:
As a licensed real estate brokerage, Estately has access to the same database professional Realtors use: the Multiple Listing Service (or MLS). That means we can display all the properties listed by other member brokerages of the local Association of Realtors—unless the seller has requested that the listing not be published or marketed online.
The MLS is widely considered to be the most authoritative, up-to-date, accurate, and complete source of real estate for-sale in the USA.
Estately updates this data as quickly as possible and shares as much information with our users as allowed by local rules. Estately can also email you updates when new homes come on the market that match your search, change price, or go under contract.
Checking…
•
Last updated Jul 17, 2025
•
MLS# 1936422 —
This home is listed in more than one place. See it here.
The Building
-
Construction:frame
-
Style:1 story
-
Roof:metal/steel
-
Foundation:slab
-
Exterior Finish:Brick
-
Barrier Free Design:Widened Doors, Extra Wide Hallways
-
Eco Features:no
-
SqFt:1790
Interior
-
Features:Walk-In Closet(s), Granite Kitchen Tops, Island Kitchen, Great Room
-
Kitchen Floor Covering:tile
-
Laundry on:Main Floor
Financial & Terms
-
Terms:Conventional, Cash, FHA, MSHDA, Rural Development, Veterans/VA, 1031 Exchange
Location
-
Latitude:44.738211
-
Longitude:-85.499889
The Property
-
Principal Residence:yes
-
Parcel Description:metes and bounds
-
Lot Dimensions:190 X309 X 150 X 197
-
Land Features:Wooded-Hardwoods, Wooded, Level
-
Acres:1.1
-
Zoning:Residential
-
Exterior Features:Landscaped
-
Deeded Waterfront:no
-
Water Features:none
-
Road:public maintained, blacktop
-
Mineral Rights:Unknown
-
Price Per SqFt:209.5
Listing Agent
- Contact info:
- Agent phone:
- Office phone:
- (231) 947-9800
Taxes
-
Tax ID:03-215-005-00
-
Summer Taxes:$1,283
-
Winter Taxes:$623
Beds
-
1st Bedroom on:Main Floor
-
2nd Bedroom on:Main Floor
Baths
-
Master Bath:private
Heating & Cooling
-
Fireplace/Stove:Fireplace(s), Wood
-
Heating & Cooling:Forced Air, Humidifier, Window Air Conditioner
-
Heating & Cooling Source:natural gas
Utilities
-
Water:Private Well
-
Sewer:Private Septic
-
TV Service/Internet:Cable TV, Cable Internet
Appliances
-
Appliances:Refrigerator, Oven/Range, Disposal, Dishwasher, Microwave, Water Softener Owned, Washer, Dryer, Exhaust Fan, Ceiling Fan
Schools
-
Elementary School:Courtade Elementary School
-
Middle School:Traverse City East Middle School
-
High School:Central High School
-
School District:Traverse City Area Public Schools
The Community
-
Subdivision:MI
-
Amenities:None
-
Association Fee Includes:None
-
Assessment:no
Parking
-
Primary Garage:attached, door opener
-
Driveway:Blacktop, Concrete
Extra Units
-
Additional Buildings:garden/storage shed
Monthly cost estimate

Asking price
$375,000
| Expense | Monthly cost |
|---|---|
|
Mortgage
This calculator is intended for planning and education purposes only. It relies on assumptions and information provided by you regarding your goals, expectations and financial situation, and should not be used as your sole source of information. The output of the tool is not a loan offer or solicitation, nor is it financial or legal advice. |
$2,008
|
| Taxes | $158 |
| Insurance | $103 |
| Utilities | $173 See report |
| Total | $2,442/mo.* |
| *This is an estimate |
Soundscore™
Provided by HowLoud
Soundscore is an overall score that accounts for traffic, airport activity, and local sources. A Soundscore rating is a number between 50 (very loud) and 100 (very quiet).
Air Pollution Index
Provided by ClearlyEnergy
The air pollution index is calculated by county or urban area using the past three years data. The index ranks the county or urban area on a scale of 0 (best) - 100 (worst) across the United Sates.
Max Internet Speed
Provided by BroadbandNow®
This is the maximum advertised internet speed available for this home. Under 10 Mbps is in the slower range, and anything above 30 Mbps is considered fast. For heavier internet users, some plans allow for more than 100 Mbps.
Sale history
| Date | Event | Source | Price | % Change |
|---|---|---|---|---|
|
7/17/25
Jul 17, 2025
|
Listed / Active | NGLRMLS | $375,000 | 608.9% (47.0% / YR) |
|
7/30/12
Jul 30, 2012
|
REALCOMP | $52,900 |





























