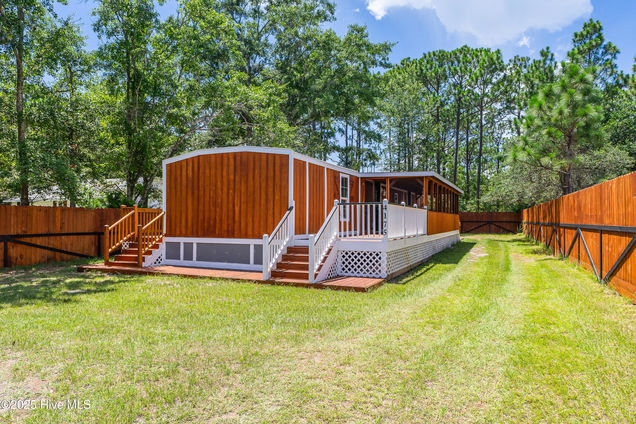4175 9th Street
Southport, NC 28461
Map
- 2 beds
- 2 baths
- 900 sqft
- 7,405 sqft lot
- $254 per sqft
- 1980 build
- – on site
This newly updated mobile home is the perfect blend of coastal living and modern convenience, offering a peaceful retreat just minutes from the beach and the quaint town of Southport. This home has undergone extensive renovations that make it truly stand out.Outside, you'll discover a spacious backyard with an 8-foot privacy fence surrounding the property, creating a private oasis for relaxation and entertaining. Enjoy the outdoors on the large open deck or relax in the serene screened porch, both designed to match the home's rustic wood siding. A private outdoor shower completes the backyard - ideal for rinsing off after a day at the beach. Inside, the home features luxury vinyl flooring throughout the living areas and bedrooms, adding both style and durability. The kitchen offers stainless steel appliances, a kitchen island for extra prep space, and ample cabinetry. The water heater is new, offering peace of mind for years to come. The electrical system has been updated.The property is located in Sea Pines, an up-and-coming area with newly repaved roads and new homes emerging. This location is poised for future growth and this is an excellent opportunity to invest in a coastal retreat near the beach and Southport.Whether you're seeking a year-round home, a vacation getaway retreat close to the ocean or a savvy investment in a revitalizing area, this renovated mobile home provides the perfect blend of comfort, style, and opportunity at an unbeatable price. Don't miss your chance to own this charming property close to everything that makes coastal living so desirable! Schedule your tour today and experience all the benefits of affordable coastal living

Last checked:
As a licensed real estate brokerage, Estately has access to the same database professional Realtors use: the Multiple Listing Service (or MLS). That means we can display all the properties listed by other member brokerages of the local Association of Realtors—unless the seller has requested that the listing not be published or marketed online.
The MLS is widely considered to be the most authoritative, up-to-date, accurate, and complete source of real estate for-sale in the USA.
Estately updates this data as quickly as possible and shares as much information with our users as allowed by local rules. Estately can also email you updates when new homes come on the market that match your search, change price, or go under contract.
Checking…
•
Last updated Jul 17, 2025
•
MLS# 100519555 —
The Building
-
Year Built:1980
-
Construction:Steel Frame
-
Manufactured Type:Single Wide
-
Roof:Shingle
-
Stories:1.0
-
Stories/Levels:One
-
Exterior Finish:Vinyl Siding, Wood Siding
-
Foundation:Permanent
-
SqFt - Heated:900 Sqft
-
Exterior Features:Outdoor Shower
-
Patio and Porch Features:Covered, Open, Screened, Porch, Deck
-
Green Building Features:None
-
Handicap Accessible:None
Interior
-
Interior Features:Blinds/Shades, Solid Surface, Kitchen Island
-
# Rooms:4
-
Dining Room Type:Combination
-
Flooring:LVT/LVP, Tile
-
Fireplace:None
-
Laundry Features:Hookup - Dryer, In Hall, Hookup - Washer
Financial & Terms
-
Terms:Cash, Conventional
Location
-
Directions to Property:From Long Beach Rd turn onto Sea Pines. Follow it past the left curve in the road and turn left onto Oak Crest. Take the first right which is 9th St. There is no street sign. Some were removed during recent paving.
-
Location Type:Mainland
-
City Limits:No
The Property
-
Property Type:A
-
Subtype:Manufactured Home
-
Lot Features:Interior Lot
-
Lot Dimensions:50x150
-
Lot SqFt:7,405 Sqft
-
Waterview:No
-
Waterfront:No
-
Zoning:residential
-
Acres Total:0.17
-
Fencing:Privacy, Wood
-
Other Structures:Shower
-
Road Type/Frontage:Maintained, Public (City/Cty/St), Paved
Listing Agent
- Contact info:
- Agent phone:
- (910) 269-3049
- Office phone:
- (910) 363-4565
Taxes
-
Tax Year:2025
Beds
-
Bedrooms:2
Baths
-
Total Baths:2.00
-
Full Baths:2
Heating & Cooling
-
Heating:Other
-
Heated SqFt:800 - 999
-
Cooling:Wall/Window Unit(s)
Utilities
-
Utilities:Sewer Connected, Water Connected
-
Water Heater:Electric
-
Sewer:Municipal Sewer
-
Water Source:Municipal Water
Appliances
-
Appliances/Equipment:Built-In Microwave, Range, Refrigerator, Dishwasher
Schools
-
School District:Brunswick County Schools
The Community
-
Subdivision:Sea Pines
-
Secondary Subdivision:N/A
-
HOA:No
Parking
-
Garage & Parking: Driveway Spaces:2.00
-
Parking Features:On Site, Unpaved
Monthly cost estimate

Asking price
$229,000
| Expense | Monthly cost |
|---|---|
|
Mortgage
This calculator is intended for planning and education purposes only. It relies on assumptions and information provided by you regarding your goals, expectations and financial situation, and should not be used as your sole source of information. The output of the tool is not a loan offer or solicitation, nor is it financial or legal advice. |
$1,226
|
| Taxes | N/A |
| Insurance | $62 |
| Utilities | $145 See report |
| Total | $1,433/mo.* |
| *This is an estimate |
Walk Score®
Provided by WalkScore® Inc.
Walk Score is the most well-known measure of walkability for any address. It is based on the distance to a variety of nearby services and pedestrian friendliness. Walk Scores range from 0 (Car-Dependent) to 100 (Walker’s Paradise).
Soundscore™
Provided by HowLoud
Soundscore is an overall score that accounts for traffic, airport activity, and local sources. A Soundscore rating is a number between 50 (very loud) and 100 (very quiet).
Air Pollution Index
Provided by ClearlyEnergy
The air pollution index is calculated by county or urban area using the past three years data. The index ranks the county or urban area on a scale of 0 (best) - 100 (worst) across the United Sates.
Sale history
| Date | Event | Source | Price | % Change |
|---|---|---|---|---|
|
7/16/25
Jul 16, 2025
|
Listed / Active | HIVE | $229,000 |
































