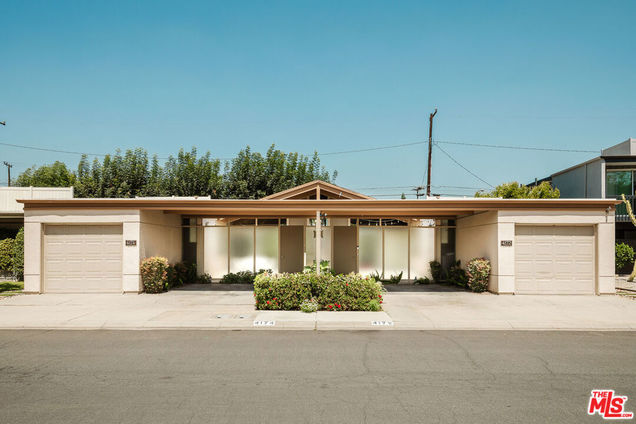4172 Del Mar Avenue
Long Beach, CA 90807
Map
- – beds
- – baths
- – sqft
- 6,009 sqft lot
- 1963 build
- – on site
On acreage that had previously been home to pasture and training facilities for his family's thoroughbred racehorses, architect Clifton Jones Jr. developed a tract of distinguished garden home duplexes. Named Cerritos Circle, its modernist post and beam designs display the influences of his studies at the USC School of Architecture. The single story, "Plan A" model features a steeply pitched roof at its center, which shelters expansive open plan layouts under lofty beamed ceilings. The side by side 2 BD / 2 BA homes live more like custom single family residences than attached units. A central block wall divides them, with floor to ceiling sliding doors and glass walls that face entry courtyards in the front and separate fenced patio/garden areas at the back. These private patios expand the living spaces outward dramatically. Its east facing courtyard and family room are bathed in morning light, with the west facing living/dining area and back patio sunlit in the afternoon. An updated plan kitchen workspace is at each home's center, with adjacent stackable laundry. Bedrooms feature spacious closets and each has its own en-suite bath. Both units include a carport as well as a private direct access garage with a laundry area. Well situated in Long Beach's desirable Los Cerritos neighborhood- known for its tree lined streets, historic homes, excellent school district, adjacent Dominguez Gap Wetlands, and an incredibly quiet, peaceful atmosphere. A vast array of options for shopping, restaurants, and breweries are all in close proximity. Centrally located with easy freeway access for commutes to both Los Angeles and Orange County, and less than 1.5 miles from a metro station.

Last checked:
As a licensed real estate brokerage, Estately has access to the same database professional Realtors use: the Multiple Listing Service (or MLS). That means we can display all the properties listed by other member brokerages of the local Association of Realtors—unless the seller has requested that the listing not be published or marketed online.
The MLS is widely considered to be the most authoritative, up-to-date, accurate, and complete source of real estate for-sale in the USA.
Estately updates this data as quickly as possible and shares as much information with our users as allowed by local rules. Estately can also email you updates when new homes come on the market that match your search, change price, or go under contract.
Checking…
•
Last updated Jul 18, 2025
•
MLS# 25566833 —
This property is listed in more than one place. See it here.
The Building
-
Year Built:1963
-
New Construction:No
-
Construction Materials:Stucco
-
Building Area Total:2414.00
-
Total Number Of Units:2
-
# of Buildings:1
-
Architectural Style:Modern
Interior
-
Features:Block Walls, Cathedral Ceiling(s), Beamed Ceilings
-
Levels:One
-
Flooring:Laminate, Carpet
-
Fireplace:No
-
Fireplace:None
-
Laundry:In Garage
-
Laundry:1
Location
-
Directions:West on San Antonio, North on Del Mar Ave.
-
Latitude:33.83245100
-
Longitude:-118.20208900
The Property
-
Property Type:Residential Income
-
Property Condition:Updated/Remodeled
-
Zoning:LBR1N
-
Lot Size Area:6009.0000
-
Lot Size Acres:0.1379
-
Lot Size SqFt:6009.00
-
View:None
Listing Agent
- Contact info:
- No listing contact info available
The Listing
-
Special Listing Conditions:Standard
-
Parcel Number:7140013061
Heating & Cooling
-
Heating:1
-
Heating:Forced Air, Central
-
Cooling:Yes
-
Cooling:Central Air
Utilities
-
Sewer:Sewer Paid
-
Water Source:Public
Appliances
-
Appliances:Refrigerator
-
Included:Yes
The Community
-
Association:No
-
Pool:None
-
Senior Community:No
-
Private Pool:No
-
Spa Features:None
-
Assessments:No
Parking
-
Parking:Yes
-
Parking:Attached Carport, Private, Direct Garage Access
-
Parking Spaces:4.00
-
Garage Spaces:2.00
-
Carport Spaces:2.00
Walk Score®
Provided by WalkScore® Inc.
Walk Score is the most well-known measure of walkability for any address. It is based on the distance to a variety of nearby services and pedestrian friendliness. Walk Scores range from 0 (Car-Dependent) to 100 (Walker’s Paradise).
Bike Score®
Provided by WalkScore® Inc.
Bike Score evaluates a location's bikeability. It is calculated by measuring bike infrastructure, hills, destinations and road connectivity, and the number of bike commuters. Bike Scores range from 0 (Somewhat Bikeable) to 100 (Biker’s Paradise).
Transit Score®
Provided by WalkScore® Inc.
Transit Score measures a location's access to public transit. It is based on nearby transit routes frequency, type of route (bus, rail, etc.), and distance to the nearest stop on the route. Transit Scores range from 0 (Minimal Transit) to 100 (Rider’s Paradise).
Soundscore™
Provided by HowLoud
Soundscore is an overall score that accounts for traffic, airport activity, and local sources. A Soundscore rating is a number between 50 (very loud) and 100 (very quiet).
Sale history
| Date | Event | Source | Price | % Change |
|---|---|---|---|---|
|
7/17/25
Jul 17, 2025
|
Listed / Active | CRMLS_CA | $1,480,000 |
































