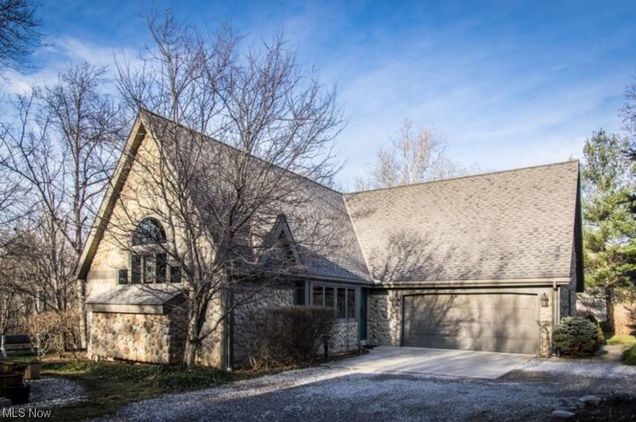41678 Butternut Ridge Road
Elyria, OH 44035
Map
- 3 beds
- 3 baths
- – sqft
- ~1 acre lot
- 1997 build
- – on site
More homes
Custom built dream house located on a stunning lot overlooking the West Branch of the Black River! Awesome floor plan includes large great room, open to dining room & kitchen & breakfast bar. Spacious first floor master bedroom with full bath with Jacuzzi and walk-in shower. All rooms have loads of closet space. 2nd floor with 2 bedrooms, full bath & huge storage room over garage that could be converted into more living space. Hot tub on one of the back patios. Greenhouse off the attached garage. To die for views from the back screen porch. A large, attractive stone shed for bikes, yard tools, storage and tractor. Double pane windows with munton bars available. A kayaker's or birdwatcher's dream home (70 species).

Last checked:
As a licensed real estate brokerage, Estately has access to the same database professional Realtors use: the Multiple Listing Service (or MLS). That means we can display all the properties listed by other member brokerages of the local Association of Realtors—unless the seller has requested that the listing not be published or marketed online.
The MLS is widely considered to be the most authoritative, up-to-date, accurate, and complete source of real estate for-sale in the USA.
Estately updates this data as quickly as possible and shares as much information with our users as allowed by local rules. Estately can also email you updates when new homes come on the market that match your search, change price, or go under contract.
Checking…
•
Last updated Feb 22, 2024
•
MLS# 5010873 —
The Building
-
Year Built:1997
-
Year Built Source:PublicRecords
-
Construction Materials:Stone
-
Architectural Style:CapeCod
-
Patio And Porch Features:Patio,Porch
-
Levels:Two
-
Stories:2
-
Roof:Asphalt,Fiberglass
-
Basement:CrawlSpace,SumpPump
-
Basement:false
Interior
-
Interior Features:WiredforSound
-
Fireplace:true
-
Fireplaces Total:1
-
Fireplace Features:Other
Room Dimensions
-
Living Area Units:SquareFeet
Financial & Terms
-
Buyer Financing:Conventional
-
Possession:Negotiable
Location
-
Directions:West on US20 exit for LaGrange Rd. Right (north) on LaGrange Rd 100 yds, left (west) on Butternut Ridge Rd, about a mile, right, up curved gravel drive past mailbox for 41678 BUtternut Ridge Rd around left side of big spruce tree. Park on concrete facing garage door.
-
Latitude:41.315274
-
Longitude:-82.13077
The Property
-
Parcel Number:10-00-012-000-136
-
Property Type:Residential
-
Property Subtype:SingleFamilyResidence
-
Property Subtype Additional:SingleFamilyResidence
-
Lot Features:RollingSlope,Wooded
-
Lot Size Acres:0.99
-
Lot Size Area:0.99
-
Lot Size Units:Acres
-
Lot Size Source:PublicRecords
-
Topography:Hill
-
Frontage Type:River
-
View:true
-
View:Water
-
Exterior Features:Dock
-
Fencing:Privacy
-
Waterfront:true
-
Land Lease:false
Listing Agent
- Contact info:
- Agent phone:
- (877) 996-5728
- Office phone:
- (877) 996-5728
Taxes
-
Tax Year:2022
-
Tax Annual Amount:$4,692
Beds
-
Bedrooms Total:3
-
Main Level Bedrooms:2
Baths
-
Total Baths:3
-
Full Baths:2
-
Half Baths:1
-
Main Level Baths:1
The Listing
-
Listing Terms:Cash,Conventional,FHA,VALoan
-
Home Warranty:false
-
Special Listing Conditions:Standard
Heating & Cooling
-
Heating:Baseboard,ForcedAir
-
Heating:true
-
Cooling:CentralAir
-
Cooling:true
Utilities
-
Sewer:SepticTank
-
Water Source:Public
Appliances
-
Appliances:Dryer,Dishwasher,Disposal,Microwave,Range,Refrigerator,Washer
Schools
-
Elementary School District:Keystone LSD - 4708
-
Middle School District:Keystone LSD - 4708
-
High School District:Keystone LSD - 4708
The Community
-
Pool Private:false
-
Waterfront Features:RiverFront
-
Association:false
Parking
-
Garage:true
-
Attached Garage:true
-
Garage Spaces:2.0
-
Carport:false
-
Parking Features:Attached,Drain,Electricity,Garage,GarageDoorOpener
Extra Units
-
Other Structures:Sheds
Walk Score®
Provided by WalkScore® Inc.
Walk Score is the most well-known measure of walkability for any address. It is based on the distance to a variety of nearby services and pedestrian friendliness. Walk Scores range from 0 (Car-Dependent) to 100 (Walker’s Paradise).
Bike Score®
Provided by WalkScore® Inc.
Bike Score evaluates a location's bikeability. It is calculated by measuring bike infrastructure, hills, destinations and road connectivity, and the number of bike commuters. Bike Scores range from 0 (Somewhat Bikeable) to 100 (Biker’s Paradise).
Sale history
| Date | Event | Source | Price | % Change |
|---|---|---|---|---|
|
2/15/24
Feb 15, 2024
|
Sold | MLS_NOW | $377,500 | -2.2% |
|
1/22/24
Jan 22, 2024
|
Pending | MLS_NOW | $386,100 | |
|
1/11/24
Jan 11, 2024
|
Listed / Active | MLS_NOW | $386,100 |

























