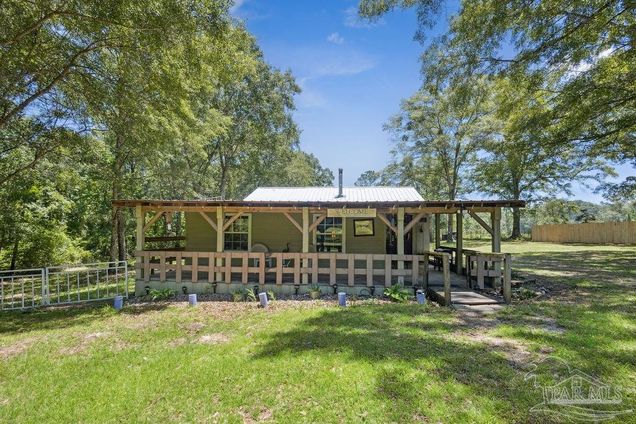4156 James Jernigan Rd
Jay, FL 32565
Map
- 2 beds
- 3 baths
- 1,600 sqft
- ~4 acre lot
- $153 per sqft
- 2003 build
- – on site
Turnkey Country Cottage on 4.46 Acres — Fully Furnished & Ready to Enjoy Escape to your own slice of country paradise with this fully furnished, move-in-ready cottage tucked away on 4.46 peaceful acres in northern Santa Rosa County. Backing up to the Black River Forest for unmatched privacy, this one-of-a-kind property is the perfect setup for a weekend retreat, homestead, or Airbnb getaway. 2 Bedrooms | 2.5 Baths Approx. 1,600 Sq Ft | Off-Grade Construction 2024 Hot Tub with Lights & Waterfall — Stays with the Home Additional Septic + Water & Electric Hookups for Camper or MIL Quarters Fiber Optic Internet Installed Everything you see can stay — furniture, décor, appliances — just bring your clothes and start living the country life. Inside, enjoy an open, comfortable layout with inviting porch space that wraps around the home, perfect for coffee mornings or sunset evenings. The back porch is an outdoor oasis, featuring a cozy sitting area with mounted TV and a brand new hot tub (2024) overlooking the private backyard—ideal for relaxing under the stars or entertaining guests. Outside, the land is loaded with extras: • Chicken Coop + Shed • Metal Roof • Berrydale City Water + Four Outdoor Water Lines • Privacy Fence Already in Place • Shooting House on the Back of the Property • Blueberry Bushes (over 5 gallons harvested this year), Pear Trees & Fig Trees Low property taxes, low utility costs, and everything in place to start living immediately—this one truly checks all the boxes. Whether you’re looking to relax, garden, hunt, host, or homestead, this furnished cottage retreat delivers big value in a peaceful setting.

Last checked:
As a licensed real estate brokerage, Estately has access to the same database professional Realtors use: the Multiple Listing Service (or MLS). That means we can display all the properties listed by other member brokerages of the local Association of Realtors—unless the seller has requested that the listing not be published or marketed online.
The MLS is widely considered to be the most authoritative, up-to-date, accurate, and complete source of real estate for-sale in the USA.
Estately updates this data as quickly as possible and shares as much information with our users as allowed by local rules. Estately can also email you updates when new homes come on the market that match your search, change price, or go under contract.
Checking…
•
Last updated Jul 16, 2025
•
MLS# 667831 —
The Building
-
Year Built:2003
-
New Construction:false
-
Construction Materials:Frame
-
Architectural Style:Cottage
-
Levels:One
-
Stories:1
-
Roof:Metal
-
Foundation Details:Off Grade
-
Building Area Total:1600
-
Building Area Units:Square Feet
Interior
-
Flooring:Hardwood
-
Living Room Level:First
-
Kitchen Features:Not Updated
-
Dining Room Features:Eat-in Kitchen, Kitchen/Dining Combo
Room Dimensions
-
Living Area Units:Square Feet
-
Living Area:1600
Location
-
Directions:Hwy 4 to James Jernigan Home will be on the right
-
Latitude:30.90541
-
Longitude:-86.983159
The Property
-
Parcel Number:315N270000002030000
-
Property Type:Residential
-
Property Subtype:Single Family Residence
-
Property Condition:Resale
-
Lot Size Acres:4.46
-
Lot Size Area:4.46
-
Lot Size SqFt:194277.6
-
Lot Size Units:Acres
-
Zoning Description:Agricultural
-
Horse:false
-
Road Surface Type:Paved
-
Road Responsibility:County Maintained Road
-
Property Attached:false
Listing Agent
- Contact info:
- Agent phone:
- (850) 394-1955
- Office phone:
- (850) 529-0022
Taxes
-
Tax Legal Description:DESCRIPTION UPDATED FOR 2022* COM NE COR OF NE4 OF NW4 OF SECTION 31 TOWNSHIP 5 NORTH RANGE 27 WEST TH S 293.34 FT FOR POB TH W 1320 FT TH S 146.67 FT TH E 1320 FT TH N 146.67 FT TO POB AS DES IN OR 4232 PG 1267 & CORR IN OR 4257 PG 840
Beds
-
Bedrooms Total:2
-
Bedroom Level:First
-
Bedroom 1 Level:First
Baths
-
Total Baths:2.5
-
Total Baths:3
-
Full Baths:2
-
Half Baths:1
-
Bathroom Features:Not Updated
Heating & Cooling
-
Heating:Central
-
Heating:true
-
Cooling:Central Air
-
Cooling:true
Utilities
-
Electric:Circuit Breakers
-
Sewer:Septic Tank
-
Water Source:Public
Appliances
-
Appliances:Electric Water Heater
Schools
-
Elementary School:Jay
-
Middle Or Junior School:JAY
-
High School:Jay
The Community
-
Subdivision Name:None
-
Pool Features:None
-
Association:false
-
Association Fee Frequency:Annually
Parking
-
Garage:false
-
Carport:false
-
Parking Features:Driveway
-
Open Parking:true
Monthly cost estimate

Asking price
$245,000
| Expense | Monthly cost |
|---|---|
|
Mortgage
This calculator is intended for planning and education purposes only. It relies on assumptions and information provided by you regarding your goals, expectations and financial situation, and should not be used as your sole source of information. The output of the tool is not a loan offer or solicitation, nor is it financial or legal advice. |
$1,311
|
| Taxes | N/A |
| Insurance | $67 |
| Utilities | $149 See report |
| Total | $1,527/mo.* |
| *This is an estimate |
Air Pollution Index
Provided by ClearlyEnergy
The air pollution index is calculated by county or urban area using the past three years data. The index ranks the county or urban area on a scale of 0 (best) - 100 (worst) across the United Sates.
Sale history
| Date | Event | Source | Price | % Change |
|---|---|---|---|---|
|
7/16/25
Jul 16, 2025
|
Listed / Active | PAR | $245,000 |




































