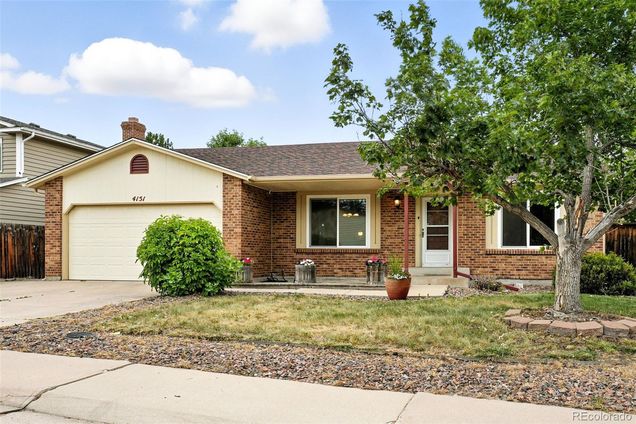4151 S Andes Way
Aurora, CO 80013
Map
- 4 beds
- 2 baths
- 2,831 sqft
- 6,447 sqft lot
- $181 per sqft
- 1983 build
- – on site
Welcome to this beautifully updated 4-bedroom, 3-bathroom home, ideally located in a vibrant Aurora community with easy access to everything you need. Thoughtfully refreshed and move-in ready, this home offers a smart layout, modern updates, and everyday conveniences that make it truly stand out. Step inside to discover a light-filled living space with brand-new paint, plush carpet, and durable luxury vinyl plank flooring upstairs. The updated kitchen is a functional centerpiece with refreshed finishes that make both cooking and gathering a pleasure. Upstairs bedrooms are spacious and comfortable, while the lower level provides additional flexibility for a home office, guest suite, or secondary living area. Major systems have been well cared for, with a new roof and gutters offering peace of mind, plus a newer furnace and water heater for year-round efficiency. Dual-pane windows installed in 2020 enhance energy performance while filling the home with natural light. Outdoors, the home offers room to unwind or entertain with a yard that’s ready for your personal touch. Whether you're enjoying a quiet evening or hosting friends, you'll appreciate the blend of comfort and opportunity this property provides. Located just minutes from grocery stores, shopping centers, dining, and entertainment, you’ll love how easy it is to stay connected to all your day-to-day needs. Horizon Middle School is right in the neighborhood, and outdoor enthusiasts will enjoy being close to Quincy Reservoir and Cherry Creek State Park for trails, water activities, and wide-open green space. Plus, with quick access to Parker Road, E-470, and I-225, commuting across the metro area is fast and convenient. This home offers the perfect balance of updates, space, and location—don’t miss your chance to make it yours.

Last checked:
As a licensed real estate brokerage, Estately has access to the same database professional Realtors use: the Multiple Listing Service (or MLS). That means we can display all the properties listed by other member brokerages of the local Association of Realtors—unless the seller has requested that the listing not be published or marketed online.
The MLS is widely considered to be the most authoritative, up-to-date, accurate, and complete source of real estate for-sale in the USA.
Estately updates this data as quickly as possible and shares as much information with our users as allowed by local rules. Estately can also email you updates when new homes come on the market that match your search, change price, or go under contract.
Checking…
•
Last updated Jul 17, 2025
•
MLS# 3437018 —
This home is listed in more than one place. See it here.
Upcoming Open Houses
-
Saturday, 7/19
10am-12pm -
Sunday, 7/20
12am-2pm
The Building
-
Year Built:1983
-
Construction Materials:Brick, Frame
-
Building Area Total:2980
-
Building Area Source:Public Records
-
Structure Type:House
-
Roof:Composition
-
Levels:One
-
Basement:true
-
Above Grade Finished Area:1490
-
Below Grade Finished Area:1341
-
Property Attached:false
-
Below Grade Unfinished Area:149
Room Dimensions
-
Living Area:2831
Financial & Terms
-
Ownership:Corporation/Trust
-
Possession:Closing/DOD
Location
-
Latitude:39.64251604
-
Longitude:-104.7710187
The Property
-
Property Type:Residential
-
Property Subtype:Single Family Residence
-
Parcel Number:031600537
-
Lot Features:Level
-
Lot Size Area:6447
-
Lot Size Acres:0.15
-
Lot Size SqFt:6,447 Sqft
-
Lot Size Units:Square Feet
-
Exclusions:Sellers personal property and staging items
Listing Agent
- Contact info:
- Agent phone:
- (303) 204-2127
- Office phone:
- (303) 733-5335
Taxes
-
Tax Year:2024
-
Tax Annual Amount:$2,864
Beds
-
Bedrooms Total:4
-
Main Level Bedrooms:3
-
Basement Level Bedrooms:1
Baths
-
Total Baths:2
-
Full Baths:2
-
Main Level Baths:1
-
Basement Level Baths:1
The Listing
-
Virtual Tour URL Unbranded:https://listings.inhousephotos.com/sites/4151-s-andes-way-aurora-co-80013-17631964/branded
Heating & Cooling
-
Heating:Forced Air
-
Cooling:Evaporative Cooling
Utilities
-
Sewer:Public Sewer
-
Water Included:Yes
Schools
-
Elementary School:Summit
-
Elementary School District:Cherry Creek 5
-
Middle Or Junior School:Horizon
-
Middle Or Junior School District:Cherry Creek 5
-
High School:Eaglecrest
-
High School District:Cherry Creek 5
The Community
-
Subdivision Name:Highpoint Sub 4th Flg
-
Association:false
-
Senior Community:false
Parking
-
Parking Total:2
-
Attached Garage:true
-
Garage Spaces:2
Monthly cost estimate

Asking price
$515,000
| Expense | Monthly cost |
|---|---|
|
Mortgage
This calculator is intended for planning and education purposes only. It relies on assumptions and information provided by you regarding your goals, expectations and financial situation, and should not be used as your sole source of information. The output of the tool is not a loan offer or solicitation, nor is it financial or legal advice. |
$2,757
|
| Taxes | $238 |
| Insurance | $240 |
| Utilities | $161 See report |
| Total | $3,396/mo.* |
| *This is an estimate |
Soundscore™
Provided by HowLoud
Soundscore is an overall score that accounts for traffic, airport activity, and local sources. A Soundscore rating is a number between 50 (very loud) and 100 (very quiet).
Air Pollution Index
Provided by ClearlyEnergy
The air pollution index is calculated by county or urban area using the past three years data. The index ranks the county or urban area on a scale of 0 (best) - 100 (worst) across the United Sates.


















































