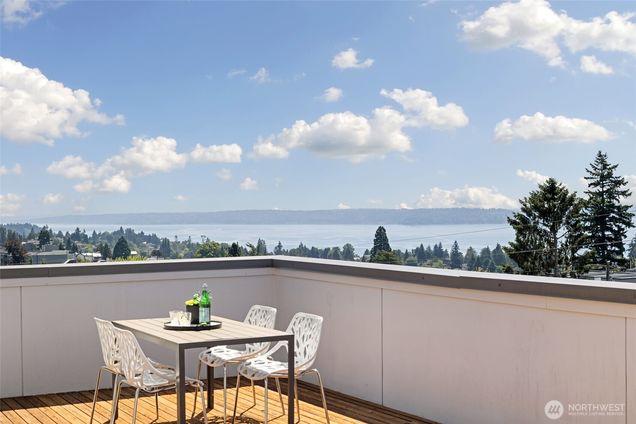4151 California Avenue SW Unit A
Seattle, WA 98116
Map
- 3 beds
- 3 baths
- 1,570 sqft
- 1,145 sqft lot
- $509 per sqft
- 2015 build
Experience the perfect blend of modern design, high-end finishes, & unbeatable location in this better-than-new construction townhome in the heart of the Junction. Enjoy breathtaking views of Elliott Bay from both the spacious rooftop deck & the sun-drenched primary bedroom. The open-concept main floor is anchored by a beautifully appointed kitchen w/ sleek finishes & ample space for entertaining. A generous lower-level rec room or guest suite with its own bathroom is ideal for visitors, a home office, or media room. Step up to the expansive rooftop deck with wet bar & take in panoramic views—perfect for relaxing after a long day. Steps to top rated restaurants, coffee shops, grocery stores, pubs, parks, boutiques, entertainment, & transit.

Last checked:
As a licensed real estate brokerage, Estately has access to the same database professional Realtors use: the Multiple Listing Service (or MLS). That means we can display all the properties listed by other member brokerages of the local Association of Realtors—unless the seller has requested that the listing not be published or marketed online.
The MLS is widely considered to be the most authoritative, up-to-date, accurate, and complete source of real estate for-sale in the USA.
Estately updates this data as quickly as possible and shares as much information with our users as allowed by local rules. Estately can also email you updates when new homes come on the market that match your search, change price, or go under contract.
Checking…
•
Last updated Jul 18, 2025
•
MLS# 2409673 —
Upcoming Open Houses
-
Saturday, 7/19
2pm-4pm -
Sunday, 7/20
11am-1pm
The Building
-
Year Built:2015
-
New Construction:false
-
Building Information:Built On Lot
-
Structure Type:Townhouse
-
Architectural Style:Modern
-
Roof:Flat
-
Entry Location:Lower
-
Foundation Details:Block
-
Basement:None
-
Exterior Features:Cement Planked
-
Levels:Multi/Split
-
Building Area Total:1570
-
Building Area Units:Square Feet
-
Calculated SqFt:1570
-
SqFt Source:Realist - Buyer to Verify
-
Construction Materials:Cement Plank
Interior
-
Living Area:1570
-
Flooring:Engineered Hardwood, Laminate, Carpet
-
Fireplace:false
-
Finished SqFt:1570
Financial & Terms
-
Possession:Closing
Location
-
Latitude:47.565099
-
Longitude:-122.387301
-
Unit Number:A
-
Directions:From Fauntleroy Way SW, right on SW Genesee St, continue on through 2 traffic circles, then turn right.
The Property
-
Property Type:Residential
-
Property Subtype:Single Family Residence
-
Property Condition:Very Good
-
Parcel Number:0194000928
-
Lot Features:Alley, Paved, Sidewalk
-
Lot Size Units:Square Feet
-
Lot Size Acres:0.0263
-
Lot Size SqFt:1145
-
Lot Size Source:Realist - Buyer to Verify
-
Land Lease:false
-
View:Sound
-
View:true
-
Waterfront:false
-
Irrigation Water Rights:false
Listing Agent
- Contact info:
- Agent phone:
- (206) 258-6097
- Office phone:
- (206) 258-6097
Taxes
-
Tax Year:2025
-
Tax Annual Amount:7352
Beds
-
Bedrooms Total:3
-
Bedrooms Possible:3
-
Bedrooms Upper Level:2
-
Bedrooms Lower Level:1
Baths
-
Total Baths:3
-
Baths:2.5
-
Full Baths:2
-
Half Baths:1
-
Main Level Bathrooms:1
-
Main Half Baths:1
-
Upper Level Full Baths:1
-
Lower Level Full Baths:1
-
# of Bathtubs:2
The Listing
-
Special Listing Conditions:None
-
Virtual Tour Unbranded:
-
Virtual Tour URL Description:3D Tour
Heating & Cooling
-
Cooling:true
-
Heating:true
-
Cooling:Radiant
-
Heating:Hot Water Recirc Pump
Utilities
-
Water Company:Seattle Public Utilities
-
Water Source:Public
-
Sewer:Sewer Connected
-
Sewer Company:Seattle Public Utilities
-
Power Company:Seattle City Light
-
Cable Connected:Comcast
Appliances
-
Appliances:Dishwasher(s), Disposal, Dryer(s), Microwave(s), Refrigerator(s), Stove(s)/Range(s), Washer(s)
-
Appliances Included:Dishwasher(s),Dryer(s),Garbage Disposal,Microwave(s),Refrigerator(s),Stove(s)/Range(s),Washer(s)
Schools
-
Elementary School:Buyer To Verify
-
Middle Or Junior School:Buyer To Verify
-
High School:Buyer To Verify
-
High School District:Seattle
The Community
-
Subdivision Name:West Seattle
-
Senior Community:false
-
Bus Line Nearby:true
-
Association:false
Parking
-
Parking Features:Off Street
-
Open Parking:false
-
Attached Garage:false
-
Carport:false
Listing courtesy of NWMLS / Redfin

Monthly cost estimate

Asking price
$799,900
| Expense | Monthly cost |
|---|---|
|
Mortgage
This calculator is intended for planning and education purposes only. It relies on assumptions and information provided by you regarding your goals, expectations and financial situation, and should not be used as your sole source of information. The output of the tool is not a loan offer or solicitation, nor is it financial or legal advice. |
$4,283
|
| Taxes | $612 |
| Insurance | $219 |
| Utilities | $98 See report |
| Total | $5,212/mo.* |
| *This is an estimate |
Soundscore™
Provided by HowLoud
Soundscore is an overall score that accounts for traffic, airport activity, and local sources. A Soundscore rating is a number between 50 (very loud) and 100 (very quiet).
Air Pollution Index
Provided by ClearlyEnergy
The air pollution index is calculated by county or urban area using the past three years data. The index ranks the county or urban area on a scale of 0 (best) - 100 (worst) across the United Sates.
Sale history
| Date | Event | Source | Price | % Change |
|---|---|---|---|---|
|
7/18/25
Jul 18, 2025
|
Listed / Active | NWMLS | $799,900 |





































