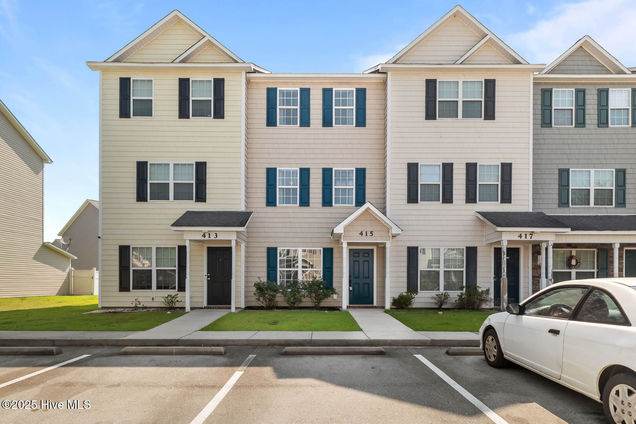415 Caldwell Loop
Jacksonville, NC 28546
Map
- 3 beds
- 3.5 baths
- 1,560 sqft
- $1 per sqft
- 2010 build
- – on site
Step into this beautifully maintained 3-bedroom, 2.5-bath townhouse, ideally situated in a sought-after HOA community within the city limits. This spacious three-story home offers the perfect blend of functionality and charm, providing ample room for comfortable living and effortless entertaining. As you enter, you're greeted by a bright and open floor plan featuring a spacious living area and a well-appointed kitchen complete with stainless steel appliances, a tile backsplash, and a large pantry--ideal for any home chef. The covered back porch is perfect for sipping your morning coffee or unwinding in the evening. Upstairs, you'll find generously sized bedrooms, including a peaceful primary suite with its own private bath. The additional levels offer flexible space ideal for guests, a home office, playroom, or extra storage. A washer and dryer are included for added convenience. Enjoy the benefits of living in a well-kept HOA community that offers a low-maintenance lifestyle and great curb appeal. Plus, you're just minutes from shopping, dining, Camp Lejeune, New River Air Station, area beaches, and all that Jacksonville has to offer.

Last checked:
As a licensed real estate brokerage, Estately has access to the same database professional Realtors use: the Multiple Listing Service (or MLS). That means we can display all the properties listed by other member brokerages of the local Association of Realtors—unless the seller has requested that the listing not be published or marketed online.
The MLS is widely considered to be the most authoritative, up-to-date, accurate, and complete source of real estate for-sale in the USA.
Estately updates this data as quickly as possible and shares as much information with our users as allowed by local rules. Estately can also email you updates when new homes come on the market that match your search, change price, or go under contract.
Checking…
•
Last updated Jul 15, 2025
•
MLS# 100518391 —
The Building
-
Year Built:2010
-
Construction:Wood Frame
-
Stories:3.0
-
Stories/Levels:3 Story or More
-
Basement:None
-
Exterior Finish:Vinyl Siding
-
Attic:Access Only
-
Heated SqFt:1400 - 1599
-
SqFt - Heated:1,560 Sqft
-
Exterior Features:Cluster Mailboxes
-
Patio and Porch Features:Enclosed, Patio
-
Security Features:Smoke Detector(s)
Interior
-
Interior Features:Blinds/Shades, Pantry, Walk-In Closet(s), Ceiling Fan(s)
-
# Rooms:6
-
Dining Room Type:Kitchen
-
Flooring:Carpet, Vinyl
-
Fireplace:None
Financial & Terms
-
Available Date:2025-07-15
-
Tenant Pays:Cable TV, Pest Control, Water, Sewer, Lawn Maint, Heating, Electricity, Deposit, Cooling
Location
-
Directions to Property:From Western Blvd, right on Carolina Forest, right onto Terry Lee Lanier Dr, left onto WT Whitehead Dr, right onto Glenhaven Ln, right onto Caldwell Loop, home is on the left
-
Location Type:Mainland
-
City Limits:Yes
The Property
-
Property Type:D
-
Subtype:Townhouse
-
Lot SqFt:1,307 Sqft
-
Waterview:No
-
Waterfront:No
-
Horses:No
-
Acres Total:0.03
-
Fencing:Back Yard, Vinyl
-
Storage:Storage Room
-
Road Type/Frontage:Paved
Listing Agent
- Contact info:
- Agent phone:
- (910) 333-0083
- Office phone:
- (910) 333-0083
Beds
-
Bedrooms:3
Baths
-
Total Baths:4.00
-
Full Baths:3
-
Half Baths:1
Heating & Cooling
-
Heating:Heat Pump
-
Cooling:Central Air
-
Heating System Fuel Source:Electric
Utilities
-
Water Heater:Electric
-
Fuel Tank:None
Appliances
-
Appliances/Equip:Built-In Microwave, Washer, Refrigerator, Range, Dryer, Dishwasher
-
Laundry Location:Laundry Room
Schools
-
School District:Onslow
The Community
-
Subdivision:Carolina Forest
-
Pool/Spa:None
-
Pets Allowed:Breed Restrictions, Dogs OK, Cats OK
-
Pets Allowed:Yes
-
# of Pets Allowed:2
-
Pets Weight limit:50
-
HOA and Neigh Amenities:Maint - Comm Areas, Trash
-
HOA:Yes
-
Trash Collection:Other
Parking
-
Parking Features:Assigned, Parking Lot
Walk Score®
Provided by WalkScore® Inc.
Walk Score is the most well-known measure of walkability for any address. It is based on the distance to a variety of nearby services and pedestrian friendliness. Walk Scores range from 0 (Car-Dependent) to 100 (Walker’s Paradise).
Bike Score®
Provided by WalkScore® Inc.
Bike Score evaluates a location's bikeability. It is calculated by measuring bike infrastructure, hills, destinations and road connectivity, and the number of bike commuters. Bike Scores range from 0 (Somewhat Bikeable) to 100 (Biker’s Paradise).
Soundscore™
Provided by HowLoud
Soundscore is an overall score that accounts for traffic, airport activity, and local sources. A Soundscore rating is a number between 50 (very loud) and 100 (very quiet).
Air Pollution Index
Provided by ClearlyEnergy
The air pollution index is calculated by county or urban area using the past three years data. The index ranks the county or urban area on a scale of 0 (best) - 100 (worst) across the United Sates.


































