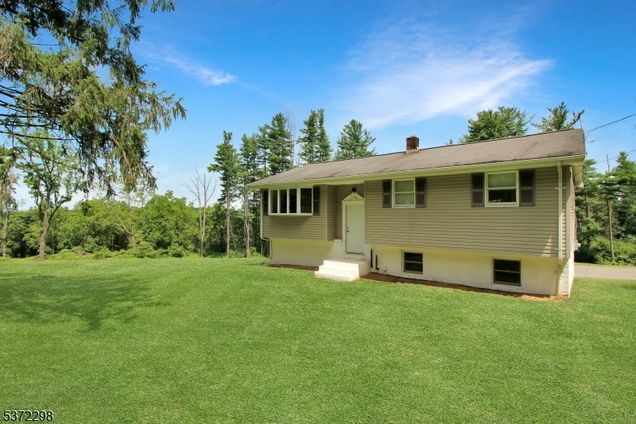414 Hazen Oxford Rd
White Twp., NJ 07823-2736
Map
- 3 beds
- 1.5 baths
- – sqft
- ~3/4 acre lot
- 1967 build
- – on site
Welcome to this beautifully renovated home with modern upgrades and scenic seasonal views! Set far from the road and backing to a wooded area, this home boasts the privacy that you seek. Don't miss this completely updated home featuring an open floor plan and stunning mountain views. The heart of the home is the brand-new kitchen, complete with sleek stainless steel appliances and stylish finishes perfect for modern living. Enjoy newer windows along with new sliding glass doors in both the dining area and lower level that fill the home with natural light. The living room boasts a large picture window and flows seamlessly into the dining area with access to an updated deck, ideal for relaxing while taking in amazing winter sunsets over the mountains. The main level features laminate wood flooring in the living room, dining room, and hallway, while the three upstairs bedrooms offer a spacious retreat from the open living area. The main bathroom has been updated, adding to the home's fresh feel. The finished lower level is perfect for extended living or entertaining with a spacious family room, an updated half bath, and a laundry area and sliders leading to a patio. The utility room includes a modern boiler and oil tank, and provides access to the garage. Set on a private lot, the property includes a storage shed and a serene backyard with peaceful views. Whether you're watching the snow-capped mountains or enjoying sunset skies, this home is move-in ready and waiting for you!

Last checked:
As a licensed real estate brokerage, Estately has access to the same database professional Realtors use: the Multiple Listing Service (or MLS). That means we can display all the properties listed by other member brokerages of the local Association of Realtors—unless the seller has requested that the listing not be published or marketed online.
The MLS is widely considered to be the most authoritative, up-to-date, accurate, and complete source of real estate for-sale in the USA.
Estately updates this data as quickly as possible and shares as much information with our users as allowed by local rules. Estately can also email you updates when new homes come on the market that match your search, change price, or go under contract.
Checking…
•
Last updated Jul 17, 2025
•
MLS# 3975887 —
Upcoming Open Houses
-
Sunday, 7/20
12pm-2pm
The Building
-
Construction Date/Year Built:1967
-
Renovated Year:2017
-
Style:Bi-Level
-
Primary Style:Bi-Level
-
Roof Description:Asphalt Shingle
-
Exterior Description:Brick, Vinyl Siding
-
Basement:No
-
Handicap Modified:No
Interior
-
Interior Features:Carbon Monoxide Detector, Fire Extinguisher, Smoke Detector
-
Flooring:Laminate
-
# of Rooms:7
-
Level 1 Rooms:3 Bedrooms, Bath Main, Dining Room, Kitchen, Living Room
-
Kitchen Level:First
-
Kitchen Area:Eat-In Kitchen
-
Living Room Level:First
-
Dining Room Level:First
-
Dining Area:Living/Dining Combo
-
Family Room Level:Ground
-
Ground Level Rooms:Family Room, Laundry Room, Powder Room, Utility Room
Room Dimensions
-
Living Room Dimensions:15x13
-
Kitchen Dimensions:10x10
-
Dining Room Dimensions:10x10
-
Family Room Dimensions:22 Sqft
-
Bedroom 1 Dimensions:12x12
-
Bedroom 2 Dimensions:11 Sqft
-
Bedroom 3 Dimensions:9x9
Financial & Terms
-
Possession:POT
Location
-
Directions:Rt 519 to Brass Castle to Hazen Oxford Road. Turn at mailbox 414.
-
Latitude:40.81338
-
Longitude:-75.03412
The Property
-
Property Subtype:Single Family
-
Approx Lot Size:0 Sqft
-
Lot Description:Open Lot
-
Total Acres:0 Sqft
-
Lot Identifier:12
-
Exterior Features:Deck, Patio, Storage Shed
-
Easements:Unknown
-
Farm Assessment:No
-
Assessment Land:100000
-
Assess Amount Land Tax:*
Listing Agent
- Contact info:
- Office phone:
- (973) 598-1008
Taxes
-
Tax ID:*
-
Tax ID For Property:3023-00033-0000-00012-0000-
-
Tax Year:2024
-
Tax Year:*
-
Tax Rate:*
-
Tax Rate Year:2024
-
Tax Rate Amount:2.500
-
Tax Amount:$5,630
-
Tax Amount:$*
-
Lot ID Tax:*
-
Block ID Tax:*
-
City Tax:$*
-
City Code Tax:*
-
County Tax:$*
-
County Code Tax:*
-
Zip Code Tax:*
Beds
-
# of Bedrooms:3
-
Bedroom 1 Level:First
-
Bedroom 2 Level:First
-
Bedroom 3 Level:First
Baths
-
# of Baths:1.10
-
# of Full Baths:1
-
# of Half Baths:1
-
Master Bath Features:Tub Shower
The Listing
-
Home Warranty:No
Heating & Cooling
-
Cooling:1 Unit, Ductless Split AC
-
Heating:1 Unit
Utilities
-
Utilities:Electric
-
Water:Well
-
Fuel Type:Oil Tank Above Ground - Inside
-
Sewer:Septic
Appliances
-
Appliances:Carbon Monoxide Detector, Dishwasher, Range/Oven-Electric
Schools
-
Grade School:WHITE TWP
-
High School:BELVIDERE
The Community
-
Community Living:No
-
Pets Allowed:Yes
-
Assessment Total:225200
-
Assessment Total Tax:*
-
Assessment Bldg:125200
-
Assess Amount Building Tax:*
Parking
-
# of Garage Spaces:1
-
Garage Description:Built-In Garage
-
# of Parking Spaces:5
-
Parking/Driveway Description:Driveway-Exclusive
Extra Units
-
In-Law Suite:No
Monthly cost estimate

Asking price
$439,000
| Expense | Monthly cost |
|---|---|
|
Mortgage
This calculator is intended for planning and education purposes only. It relies on assumptions and information provided by you regarding your goals, expectations and financial situation, and should not be used as your sole source of information. The output of the tool is not a loan offer or solicitation, nor is it financial or legal advice. |
$2,350
|
| Taxes | N/A |
| Insurance | $120 |
| Utilities | N/A |
| Total | $2,470/mo.* |
| *This is an estimate |
Sale history
| Date | Event | Source | Price | % Change |
|---|---|---|---|---|
|
7/17/25
Jul 17, 2025
|
Coming Soon | GSMLS | $439,000 | 125.1% (18.1% / YR) |
|
8/15/18
Aug 15, 2018
|
GSMLS | $195,000 | -11.3% | |
|
5/26/18
May 26, 2018
|
GSMLS | $219,900 | -2.7% |



















