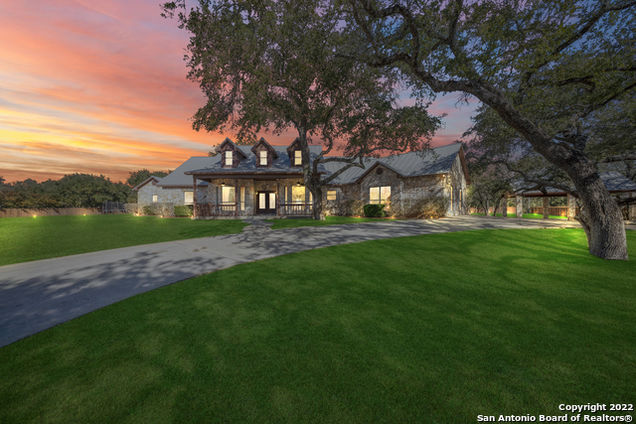414 HAYDEN RD
Pleasanton, TX 78064
- 4 beds
- 4 baths
- 4,075 sqft
- ~2 acre lot
- $191 per sqft
- 2001 build
- – on site
More homes
Stunning 4 Bed 4 Full Bath Home Nestled On Over 2 Acres In The Sought After Arrowhead Ranch Neighborhood. Conveniently Located Minutes From All Pleasanton/Jourdanton Has To Offer. This Culdesac, All Rock Exterior Home Boosts An Abundance Of Amazing Features. All Metal Roof, New Laminate Flooring, All New Kitchen Cabinets And Granite Countertops With A Custom Made Island. Cozy Up To The Wood Burning Living Room Fireplace. Master Suite Has On Top Of The Existing Two Walk-in Closests', An Additional 25x18 Enormous Closet Add-On With And Additional Full Bath. Following Is A Room Specifically Built As A Cigar Humidor. The Converted Garage With Custom Shelving Makes For An Impressive Game/Lounge Room. Moving Outside Just Past The Fully Covered Back Patio Is The Treehouse Of Your Childhood Dreams Snuggly Built Between Two Mature OakTrees, With A Huge Wooden Playset to Match. Continuing On To An Entertainers Fantasy Is Two Covered Pavilions With Sitting Areas Located Strategically Throughout. Relax Around The Custom Built Rock Outdoor Fireplace And Enjoy The Stars On A Clear Night Or Warm Up After Taking A Swim In The Pool With Adjoining HotTub. Hone Your Skills With The Half-Court Basketball Court And 3 Separate Turf Putting Greens. Not To Mention The Amazing Guesthouse With Full Kitchen Capabilities And A Full Bathroom. Come See For Yourself As To Why This Could Be Your New Dream Home.

Last checked:
As a licensed real estate brokerage, Estately has access to the same database professional Realtors use: the Multiple Listing Service (or MLS). That means we can display all the properties listed by other member brokerages of the local Association of Realtors—unless the seller has requested that the listing not be published or marketed online.
The MLS is widely considered to be the most authoritative, up-to-date, accurate, and complete source of real estate for-sale in the USA.
Estately updates this data as quickly as possible and shares as much information with our users as allowed by local rules. Estately can also email you updates when new homes come on the market that match your search, change price, or go under contract.
Checking…
•
Last updated Apr 10, 2025
•
MLS# 1582648 —
The Building
-
Year Built:2001
-
Approx Age:21
-
Construction:Pre-Owned
-
Recent Rehab:Yes
-
Builder Name:Unk
-
Type:Single Family Detached
-
Style:One Story, Ranch, Texas Hill Country
-
Exterior:Stone/Rock
-
Exterior Features:Patio Slab, Covered Patio, Bar-B-Que Pit/Grill, Gas Grill, Privacy Fence, Sprinkler System, Storage Building/Shed, Mature Trees, Detached Quarters, Additional Dwelling
-
Roof:Metal
-
Foundation:Slab
-
# of Stories:1
-
Home Faces:West
-
Inclusions:Ceiling Fans, Central Vacuum, Washer Connection, Dryer Connection, Built-In Oven, Microwave Oven, Stove/Range, Dishwasher, Pre-Wired for Security, Custom Cabinets, 2+ Water Heater Units
-
Total SqFt:4075
-
SqFt Source:Appsl Dist
Interior
-
Interior:One Living Area, Separate Dining Room, Island Kitchen, Walk-In Pantry, Study/Library, Utility Room Inside, Converted Garage, High Ceilings, Open Floor Plan, Laundry Room, Walk in Closets
-
Window Coverings:None Remain
-
Floors:Ceramic Tile, Laminate
-
# of Fireplaces:1
-
Fireplace:One
Room Dimensions
-
Kitchen Length:15
-
Kitchen Width:13
-
Breakfast Room Length:13
-
Breakfast Room Width:12
-
Family Room Length:21
-
Family Room Width:20
-
Study/Office Length:15
-
Study/Office Width:11
-
Entry Room Length:15
-
Entry Room Width:7
-
Master Bedroom Length:16
-
Master Bedroom Width:15
-
Bedroom 2 Length:13
-
Bedroom 2 Width:12
-
Bedroom 3 Length:12
-
Bedroom 3 Width:11
-
Bedroom 4 Length:12
-
Bedroom 4 Width:12
-
Other Room 2 Length:12
-
Other Room 2 Width:10
Financial & Terms
-
Possession:Closing/Funding
Location
-
Directions:From intersection of Goodwin and airport rd go west then take right onto Hayden rd. House will be last one on the right
The Property
-
Area:2900
-
Legal Desc-Lot:35
-
Lot Description:Cul-de-Sac/Dead End
-
Lot Improvements:Street Paved, Curbs, City Street
-
Lot Size:2.04
-
Pool:Yes
-
Pool/Spa:In Ground Pool, AdjoiningPool/Spa
-
Price Per SqFt:$191.41
Listing Agent
- Contact info:
- No listing contact info available
Taxes
-
Tax Property ID:0181200000003500
-
Tax Year:2020
-
Total Taxes:$11,701.29
-
Taxed by Multiple Counties:No
Beds
-
Total Bedrooms:4
-
Master Bedroom:Outside Access, Sitting Room, Walk-In Closet, Multi-Closets, Ceiling Fan, Full Bath
Baths
-
Total Baths:4
-
Full Baths:4
-
Master Bath:Tub/Shower Separate, Double Vanity
The Listing
Heating & Cooling
-
Heating:Central Heating, 3+ Units
-
Heating Fuel:Electric
-
Air Conditioning:One Central, 3+ Window/Wall
Utilities
-
Sewer:City
Schools
-
Elementary School:Pleasanton
-
Middle School:Pleasanton
-
High School:Pleasanton
-
School District:Pleasanton
The Community
-
Subdivision:ARROWHEAD EST
-
ARROWHEAD EST S/DSubdivision:
-
Neighborhood Amenities:None
-
HOA:None
Parking
-
Parking:Detached Garage, Converted Garage
Bike Score®
Provided by WalkScore® Inc.
Bike Score evaluates a location's bikeability. It is calculated by measuring bike infrastructure, hills, destinations and road connectivity, and the number of bike commuters. Bike Scores range from 0 (Somewhat Bikeable) to 100 (Biker’s Paradise).
Air Pollution Index
Provided by ClearlyEnergy
The air pollution index is calculated by county or urban area using the past three years data. The index ranks the county or urban area on a scale of 0 (best) - 100 (worst) across the United Sates.
Max Internet Speed
Provided by BroadbandNow®
View a full reportThis is the maximum advertised internet speed available for this home. Under 10 Mbps is in the slower range, and anything above 30 Mbps is considered fast. For heavier internet users, some plans allow for more than 100 Mbps.
Sale history
| Date | Event | Source | Price | % Change |
|---|---|---|---|---|
|
9/29/23
Sep 29, 2023
|
Price Changed | SABOR | ||
|
9/12/23
Sep 12, 2023
|
Listed / Active | SABOR | ||
|
5/23/22
May 23, 2022
|
Sold | SABOR | $780,000 |























































