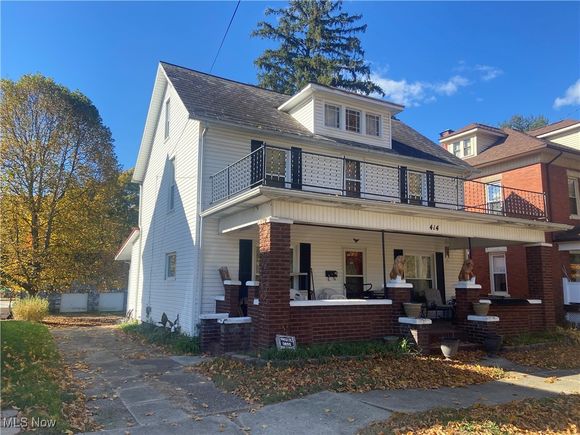414 Cross Street
Newcomerstown, OH 43832
Map
- 3 beds
- 2 baths
- 1,680 sqft
- $74 per sqft
- 1900 build
- – on site
More homes
Location! If you like traditional living, this is it. The features include, tiled front porch floor, beautiful updated insulated entrance door, inviting foyer. First floor includes a living room, super cozy family room with cosmetic fireplace/shelves. A formal dining room sits in front of the large, open kitchen with ample cupboard space and counters. There are to doors that invite you to a 16 x 10 sunroom/all season room overlooking a deep back yard and barn on the back of the property. There are 2 insulated doors- one on each of the room that access the deep back yard. 1/2 bath on the first floor as well. Some hardwood floors throughout. Second floor has 3 nice sized bedrooms with beautiful original woodwork and doors. There is also a door on the second floor to access the large balcony over the front porch. The upstairs bathroom has been recently renovated to include a like new white stop in shower, high profile toilet and vanity. A large walk up attic has more possibilities for additional living space. This home has vinyl siding, brick, most replacement windows, updated furnace and air, breaker box, water softener, water filtration system, updated plumbing. BONUS! Generac generator stays! This home has some major, important improvements over the years. The extra deep lot is alley bound in the back (not maintained by the city but is used by the neighorhood). There is a large concrete parking pad on the back of the lot. An additional parcel has a 30 x 40 barn with 2 updated garage doors. No electric to the barn. The barn has much potential for a workshop, storage, hobbies and more. HOUSEHOLDS WILL BE SOLD BY ON LINE AUCTION IN THE VERY NEAR FUTURE. Don't miss this opportunity to make this home your own. Immediate possession.

Last checked:
As a licensed real estate brokerage, Estately has access to the same database professional Realtors use: the Multiple Listing Service (or MLS). That means we can display all the properties listed by other member brokerages of the local Association of Realtors—unless the seller has requested that the listing not be published or marketed online.
The MLS is widely considered to be the most authoritative, up-to-date, accurate, and complete source of real estate for-sale in the USA.
Estately updates this data as quickly as possible and shares as much information with our users as allowed by local rules. Estately can also email you updates when new homes come on the market that match your search, change price, or go under contract.
Checking…
•
Last updated Jul 10, 2025
•
MLS# 5080640 —
The Building
-
Year Built:1900
-
Year Built Source:PublicRecords
-
Construction Materials:Brick,VinylSiding
-
Architectural Style:Traditional
-
Roof:Metal,Rubber,Slate
-
Foundation:Stone
-
Levels:Two
-
Stories:2
-
Stories Total:2
-
Basement:Unfinished
-
Basement:true
-
Window Features:InsulatedWindows
-
Patio And Porch Features:Covered,Enclosed,FrontPorch,Patio,Porch
-
Above Grade Finished Area:1680.0
-
Above Grade Finished Area Source:PublicRecords
-
Below Grade Finished Area Source:PublicRecords
Interior
-
Rooms Total:8
-
Fireplace:true
-
Fireplace Features:Other
-
Fireplaces Total:1
Room Dimensions
-
Living Area:1680.0
-
Living Area Units:SquareFeet
Financial & Terms
-
Possession:DeliveryOfDeed
-
Buyer Financing:Conventional
Location
-
Directions:Main St to Cross St. Left on Park Hill Dr. Right on Crestview Manor. property on the left of the cul de sac
-
Longitude:-81.608355
-
Latitude:40.278502
The Property
-
Property Type:Residential
-
Property Subtype:SingleFamilyResidence
-
Property Subtype Additional:SingleFamilyResidence
-
Parcel Number:4501006000
-
Lot Features:BackYard,CityLot,RectangularLot
-
Lot Size Acres:0.19
-
Lot Size Area:0.19
-
Lot Size Units:Acres
-
Lot Size Source:Assessor
-
Waterfront:false
-
View:Neighborhood
-
Land Lease:false
Listing Agent
- Contact info:
- Agent phone:
- (330) 204-5346
- Office phone:
- (330) 308-9278
Taxes
-
Tax Year:2023
-
Tax Legal Description:3 5 2 .192A
-
Tax Annual Amount:$747
Beds
-
Bedrooms Total:3
Baths
-
Total Baths:2
-
Full Baths:1
-
Half Baths:1
-
Main Level Baths:1
The Listing
-
Listing Terms:Cash,Conventional
-
Home Warranty:false
-
Special Listing Conditions:Estate
Heating & Cooling
-
Heating:ForcedAir,Gas
-
Heating:true
-
Cooling:CentralAir
-
Cooling:true
Utilities
-
Sewer:PublicSewer
-
Water Source:Public
Appliances
-
Laundry Features:InBasement
Schools
-
Elementary School District:Newcomerstown EVSD - 7905
-
Middle School District:Newcomerstown EVSD - 7905
-
High School District:Newcomerstown EVSD - 7905
The Community
-
Association:false
-
Pool Private:false
Parking
-
Parking Features:NoGarage,OffStreet,OnStreet
-
Garage:false
-
Attached Garage:false
-
Carport:false
Extra Units
-
Other Structures:Barns
Walk Score®
Provided by WalkScore® Inc.
Walk Score is the most well-known measure of walkability for any address. It is based on the distance to a variety of nearby services and pedestrian friendliness. Walk Scores range from 0 (Car-Dependent) to 100 (Walker’s Paradise).
Bike Score®
Provided by WalkScore® Inc.
Bike Score evaluates a location's bikeability. It is calculated by measuring bike infrastructure, hills, destinations and road connectivity, and the number of bike commuters. Bike Scores range from 0 (Somewhat Bikeable) to 100 (Biker’s Paradise).
Air Pollution Index
Provided by ClearlyEnergy
The air pollution index is calculated by county or urban area using the past three years data. The index ranks the county or urban area on a scale of 0 (best) - 100 (worst) across the United Sates.
Sale history
| Date | Event | Source | Price | % Change |
|---|---|---|---|---|
|
7/3/25
Jul 3, 2025
|
Sold | MLS_NOW | $124,900 | -3.8% |
|
5/16/25
May 16, 2025
|
Pending | MLS_NOW | $129,900 | |
|
3/17/25
Mar 17, 2025
|
Price Changed | MLS_NOW | $129,900 | -3.7% |
















































