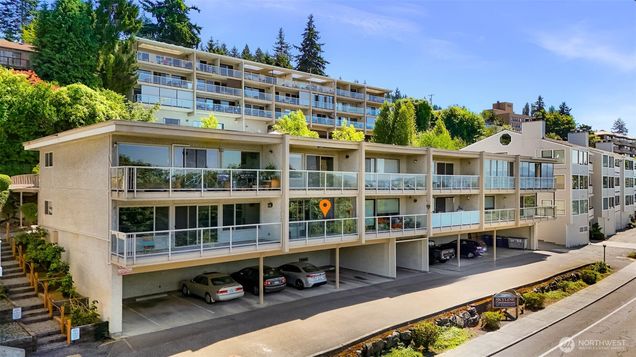414 Boulevard Unit 105
Bellingham, WA 98225
Map
- 1 bed
- 1 bath
- 725 sqft
- $517 per sqft
- 1964 build
Spacious and inviting one-bedroom condo perched on the desirable South Hill, just minutes from WWU, Boulevard Park, Fairhaven, downtown Bellingham, and the Bellingham Farmer's Market. Enjoy seasonal views of Bellingham Bay from your enclosed private deck—perfect for year-round coffee mornings or relaxing evenings. This bright and airy unit features an open living space, assigned covered parking, and a separate storage unit for your convenience. The building offers low HOA dues, an outdoor pool, and easy access to the scenic South Bay Trail. There's even potential to add a euro-style washer/dryer combo, and free on-site laundry is available. A rare opportunity to enjoy low-maintenance living in one of Bellingham’s most desirable locations!

Last checked:
As a licensed real estate brokerage, Estately has access to the same database professional Realtors use: the Multiple Listing Service (or MLS). That means we can display all the properties listed by other member brokerages of the local Association of Realtors—unless the seller has requested that the listing not be published or marketed online.
The MLS is widely considered to be the most authoritative, up-to-date, accurate, and complete source of real estate for-sale in the USA.
Estately updates this data as quickly as possible and shares as much information with our users as allowed by local rules. Estately can also email you updates when new homes come on the market that match your search, change price, or go under contract.
Checking…
•
Last updated Jul 17, 2025
•
MLS# 2407833 —
The Building
-
Year Built:1964
-
New Construction:false
-
Remodeled:true
-
Building Name:Skyline House Condo
-
Structure Type:Multi Family
-
Roof:Flat
-
Entry Location:Main
-
Exterior Features:Stucco
-
CoOp:false
-
Dwelling Type:Attached
-
Unit Floor Level:2
-
Units In Building Total:17
-
Unit Features:Insulated Windows
-
Levels:One
-
Stories Total:3
-
# of Access Stairs:17
-
Building Area Total:725
-
Building Area Units:Square Feet
-
Calculated SqFt:725
-
SqFt Source:Realist
-
Green Energy Efficient:Insulated Windows
-
Construction Materials:Stucco
-
Direction Faces:Northwest
Interior
-
Interior Features:Cooking-Electric, Insulated Windows, Water Heater
-
Flooring:Bamboo/Cork, Vinyl, Carpet
-
Fireplace:false
Financial & Terms
-
Possession:Closing
Location
-
Latitude:48.740289
-
Longitude:-122.490515
-
Unit Number:105
-
Directions:Driving North or South on Boulevard, turn South East into the building drive. There's short term guest parking on the right side of the building in between it and another building. Can park in front.
The Property
-
Property Type:Residential
-
Property Subtype:Condominium
-
Common Property Features:Game/Rec Rm,Laundry Room,Pool-Outdoor
-
Parcel Number:3802364613590005
-
Lot Features:Curbs, Paved, Sidewalk
-
View:Bay
-
View:true
-
Waterfront:true
-
Waterfront Features:Bayfront
-
Irrigation Water Rights:false
Listing Agent
- Contact info:
- Agent phone:
- (360) 738-7070
- Office phone:
- (360) 738-7070
Taxes
-
Tax Year:2025
-
Tax Annual Amount:3142
Beds
-
Bedrooms Total:1
-
Bedrooms Possible:1
-
Main Level Bedrooms:1
Baths
-
Total Baths:1
-
Baths:1
-
Full Baths:1
-
Main Full Baths:1
-
Main Level Bathrooms:1
-
# of Bathtubs:1
The Listing
-
Owner Occupancy:80
-
Special Listing Conditions:None
-
Virtual Tour Unbranded:
-
Virtual Tour URL Description:Brivity Photo Tour
Heating & Cooling
-
Cooling:false
-
Heating:true
-
Cooling:None
-
Heating:Wall Unit(s)
Utilities
-
Water Company:City Of Bellingham
-
Water Heater Location:Hallway closet
-
Water Heater Type:Electric
-
Sewer Company:City Of Bellingham
-
Power Company:Pse
-
Cable Connected:Comcast
Appliances
-
Appliances:Dishwasher(s), Disposal, Refrigerator(s), Stove(s)/Range(s)
-
Appliance Hookups:Cooking-Electric
-
Appliances Included:Dishwasher(s),Garbage Disposal,Refrigerator(s),Stove(s)/Range(s)
Schools
-
Elementary School:Lowell Elem
-
Middle Or Junior School:Fairhaven Mid
-
High School:Sehome High
-
High School District:Bellingham
The Community
-
Subdivision Name:South Hill
-
Community Features:Game/Rec Rm, Laundry Room, Pool
-
Pets Allowed:Cats OK, Dogs OK, Subject to Restrictions
-
Park Manager Name:Robin Mullins
-
# of Units In Community:30
-
Senior Community:false
-
Bus Line Nearby:true
-
Bus Route Number:1
-
Association Fee:289
-
Association Fee Frequency:Monthly
-
Association Fee Includes:Cable TV, Common Area Maintenance, Internet, Sewer, Trash, Water
-
Association Contact Name:Robin Mullins
-
Special Assessment:false
-
Association:true
Parking
-
Parking Total:1
-
Parking Space Numbers:105
-
Parking Features:Carport
-
Carport:true
-
Covered Spaces:1
Listing courtesy of NWMLS / Keller Williams Western Realty

Monthly cost estimate

Asking price
$375,000
| Expense | Monthly cost |
|---|---|
|
Mortgage
This calculator is intended for planning and education purposes only. It relies on assumptions and information provided by you regarding your goals, expectations and financial situation, and should not be used as your sole source of information. The output of the tool is not a loan offer or solicitation, nor is it financial or legal advice. |
$2,008
|
| Taxes | $261 |
| Insurance | $103 |
| HOA fees | $289 |
| Utilities | $89 See report |
| Total | $2,750/mo.* |
| *This is an estimate |
Soundscore™
Provided by HowLoud
Soundscore is an overall score that accounts for traffic, airport activity, and local sources. A Soundscore rating is a number between 50 (very loud) and 100 (very quiet).
Air Pollution Index
Provided by ClearlyEnergy
The air pollution index is calculated by county or urban area using the past three years data. The index ranks the county or urban area on a scale of 0 (best) - 100 (worst) across the United Sates.
Sale history
| Date | Event | Source | Price | % Change |
|---|---|---|---|---|
|
7/17/25
Jul 17, 2025
|
Listed / Active | NWMLS | $375,000 | 0.5% |
|
9/16/24
Sep 16, 2024
|
NWMLS | $373,000 | ||
|
8/12/24
Aug 12, 2024
|
NWMLS | $373,000 |

































