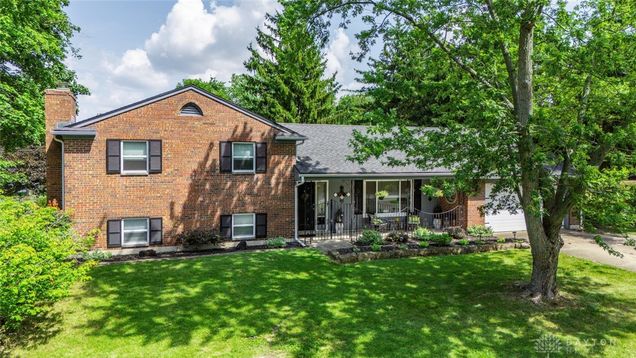4131 Willow Creek Drive
Dayton, OH 45415
Map
- 4 beds
- 3 baths
- 2,438 sqft
- ~1/2 acre lot
- $123 per sqft
- 1970 build
- – on site
This stunning, meticulously maintained 4-bedroom, 2.5-bath brick tri-level offers the perfect blend of comfort and style with an open floor plan ideal for family gatherings and entertaining. The main level boasts an airy, open-concept living space with driftwood flooring and a gorgeous kitchen featuring granite countertops and newly built wall to wall pantry in the breakfast area. Upstairs, you’ll find three generously sized bedrooms, including a spacious primary suite with an updated en-suite bathroom. The two additional bedrooms share an updated full bath featuring double vanities—ideal for busy mornings.The spacious lower level offers a 4th bedroom, a wood-burning fireplace, and brand new Cortec flooring (2022)—making it perfect as a private retreat, in-law suite, or teen space (Pool table and Flat Screen Convey). Step outside to a peaceful half-acre lot featuring a covered patio with a new awning, walk over an adorable bridge leading to the firepit area and large back yard—an ideal spot to relax or entertain. Additional highlights include: Celiling Fans in all bedrooms, Windows (2017), Furnace (2022), A/C (2023), Roof (2017), Water Heater (2017), Bathrooms and Kitchen updated (2017). Located in the heart of Englewood—just 15 miles from Wright-Patterson AFB, minutes to Dayton International Airport, and close to the I-75/I-70 interchange for an easy commute. Don’t miss your chance to own this beautiful, move-in-ready home!

Last checked:
As a licensed real estate brokerage, Estately has access to the same database professional Realtors use: the Multiple Listing Service (or MLS). That means we can display all the properties listed by other member brokerages of the local Association of Realtors—unless the seller has requested that the listing not be published or marketed online.
The MLS is widely considered to be the most authoritative, up-to-date, accurate, and complete source of real estate for-sale in the USA.
Estately updates this data as quickly as possible and shares as much information with our users as allowed by local rules. Estately can also email you updates when new homes come on the market that match your search, change price, or go under contract.
Checking…
•
Last updated Jul 17, 2025
•
MLS# 938475 —
The Building
-
Year Built:1970
-
Construction Materials:Brick
-
Building Area Total:2438.0
-
Exterior Features:Fence,Porch,Patio
-
Window Features:DoublePaneWindows,InsulatedWindows,Skylights
-
Patio And Porch Features:Patio,Porch
-
Security Features:SurveillanceSystem
-
Levels:ThreeOrMore,MultiSplit
-
Basement:Full,Finished,WalkOutAccess
-
Basement:true
Interior
-
Interior Features:CeilingFans,GraniteCounters,HighSpeedInternet,KitchenIsland,KitchenFamilyRoomCombo,Pantry,Skylights
-
Rooms Total:12
-
Fireplace Features:One,WoodBurning
-
Fireplace:true
-
Fireplaces Total:1
Room Dimensions
-
Living Area:2438.0
-
Living Area Source:Assessor
Location
-
Directions:From Main st. (OH 48) turn left on Westbrook Rd. Willow Creek Dr., right onto Rangeview Dr. left to 4131 Willow Creek Dr.
-
Longitude:-84.281269
The Property
-
Property Type:Residential
-
Property Sub Type:SingleFamilyResidence
-
Property Sub Type Additional:SingleFamilyResidence
-
Lot Size Acres:0.52
-
Lot Size Area:22651.0
-
Lot Size Dimensions:irreg
-
Lot Size Square Feet:22651.0
-
Lot Size Source:Assessor
-
Parcel Number:M60-25318-0008
-
Zoning:Residential
-
Zoning Description:Residential
-
Latitude:39.838158
-
Fencing:Partial
Listing Agent
- Contact info:
- Agent phone:
- (866) 212-4991
- Office phone:
- (866) 212-4991
Taxes
-
Tax Legal Description:283 NORTHVIEW EST 5
Beds
-
Bedrooms Total:4
Baths
-
Bathrooms Total:3
-
Bathrooms Half:1
-
Bathrooms Full:2
Heating & Cooling
-
Heating:ForcedAir,NaturalGas
-
Heating:true
-
Cooling:true
-
Cooling:CentralAir
Utilities
-
Utilities:NaturalGasAvailable,WaterAvailable,CableAvailable
-
Water Source:Public
Appliances
-
Appliances:Dryer,Dishwasher,Disposal,Microwave,Range,Refrigerator,Washer,GasWaterHeater
Schools
-
High School District:Northmont
-
Elementary School District:Northmont
-
Middle Or Junior School District:Northmont
The Community
-
Subdivision Name:Northview Estates Sec 05
-
Association:false
Parking
-
Garage:true
-
Garage Spaces:2.0
-
Attached Garage:true
-
Parking Features:Attached,Garage,TwoCarGarage,GarageDoorOpener
Monthly cost estimate

Asking price
$299,900
| Expense | Monthly cost |
|---|---|
|
Mortgage
This calculator is intended for planning and education purposes only. It relies on assumptions and information provided by you regarding your goals, expectations and financial situation, and should not be used as your sole source of information. The output of the tool is not a loan offer or solicitation, nor is it financial or legal advice. |
$1,605
|
| Taxes | N/A |
| Insurance | $82 |
| Utilities | $199 See report |
| Total | $1,886/mo.* |
| *This is an estimate |
Soundscore™
Provided by HowLoud
Soundscore is an overall score that accounts for traffic, airport activity, and local sources. A Soundscore rating is a number between 50 (very loud) and 100 (very quiet).
Air Pollution Index
Provided by ClearlyEnergy
The air pollution index is calculated by county or urban area using the past three years data. The index ranks the county or urban area on a scale of 0 (best) - 100 (worst) across the United Sates.
Sale history
| Date | Event | Source | Price | % Change |
|---|---|---|---|---|
|
7/17/25
Jul 17, 2025
|
Listed / Active | DABR | $299,900 |




































