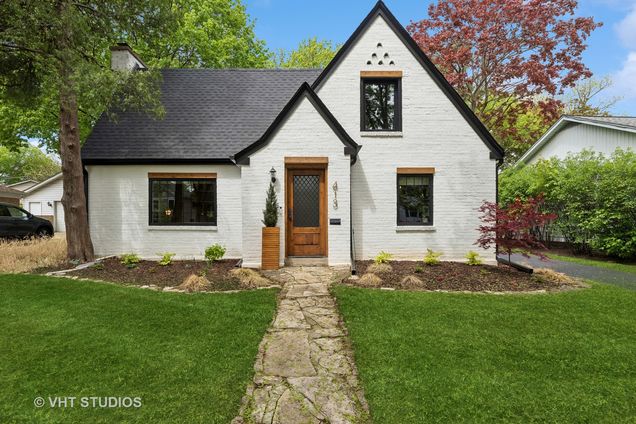413 2nd Avenue
Libertyville, IL 60048
Map
- 4 beds
- 3 baths
- 2,636 sqft
- 7,841 sqft lot
- $322 per sqft
- 1928 build
- – on site
More homes
Storybook charm meets modern luxury in this unforgettable 1928 English Tudor, nestled on tree lined 2nd ave in downtown Libertyville! With 4 bedrooms and 3 baths, this home is a flawless blend of historic soul and modern refinement. From the moment you step inside, the original details make a statement-plaster walls and ceilings, a gorgeous stone woodburning fireplace with a matching stone windowsill in living room, mahogany windowsills, some vintage light fixtures, and solid wood doors complete with their original hinges and hardware. It's the kind of craftsmanship that's rare to find today. The kitchen brings a fresh, updated vibe with custom cabinetry, quartz countertops, a farmhouse sink, full-height subway tile, and a cool barn door pantry. The main level also features a rare first-floor primary suite, second bedroom and full bath. Upstairs, you'll find two additional bedrooms, full bath and versatile family/recreational room with upright piano. All three baths are impressive featuring a Japanese soaking tub, sleek frameless showers, and polished Kohler finishes. Clean, usable basement for storage, workshop and play area. Basement features an extensive modular Gladiator storage system, including 14 professional-grade storage lockers and interchangeable hanging and shelving system throughout. Outdoors, enjoy crisp evenings by the hardscaped fire pit area, summer nights on the paver patio, and the convenience of a fenced backyard and 2-car detached garage. Attends Copeland Elementary, Highland Middle and Libertyville High School. A perfect blend of old and new by current and past sellers - this is more than just a home, it's a piece of Libertyville's story ready for you to write the next chapter. Welcome home!


Last checked:
As a licensed real estate brokerage, Estately has access to the same database professional Realtors use: the Multiple Listing Service (or MLS). That means we can display all the properties listed by other member brokerages of the local Association of Realtors—unless the seller has requested that the listing not be published or marketed online.
The MLS is widely considered to be the most authoritative, up-to-date, accurate, and complete source of real estate for-sale in the USA.
Estately updates this data as quickly as possible and shares as much information with our users as allowed by local rules. Estately can also email you updates when new homes come on the market that match your search, change price, or go under contract.
Checking…
•
Last updated Jul 3, 2025
•
MLS# 12351793 —
The Building
-
Year Built:1928
-
Rebuilt:No
-
New Construction:false
-
Construction Materials:Brick, Plaster
-
Architectural Style:English
-
Model:CUSTOM
-
Roof:Asphalt
-
Basement:Unfinished, Full
-
Foundation Details:Block, Brick/Mortar, Stone
-
Exterior Features:Fire Pit
-
Patio And Porch Features:Patio
-
Disability Access:No
-
Other Equipment:CO Detectors, Ceiling Fan(s), Sump Pump, Radon Mitigation System, Water Heater-Gas
-
Total SqFt:2636
-
Total SqFt:3619
-
Upper SqFt:2636
-
Basement SqFt:983
-
Living Area Source:Assessor
Interior
-
Room Type:Recreation Room
-
Rooms Total:9
-
Interior Features:1st Floor Full Bath, Built-in Features, Walk-In Closet(s)
-
Fireplaces Total:1
-
Fireplace Features:Wood Burning
-
Fireplace Location:Living Room
-
Flooring:Hardwood
Room Dimensions
-
Living Area:2636
Location
-
Directions:Milwaukee Ave south to Rockland, east to Second, north to home.
-
Location:2050
-
Location:6577
The Property
-
Parcel Number:11212260090000
-
Property Type:Residential
-
Location:A
-
Lot Features:Landscaped
-
Lot Size Dimensions:66X122X65X114
-
Lot Size Acres:0.18
-
Waterfront:false
-
Fencing:Fenced
Listing Agent
- Contact info:
- Agent phone:
- (847) 367-1855
- Office phone:
- (847) 367-1855
Taxes
-
Tax Year:2024
-
Tax Annual Amount:15679.92
Beds
-
Bedrooms Total:4
-
Bedrooms Possible:4
Baths
-
Baths:3
-
Full Baths:3
The Listing
-
Short Sale:Not Applicable
-
Special Listing Conditions:None
Heating & Cooling
-
Heating:Natural Gas, Forced Air
-
Cooling:Central Air
Utilities
-
Sewer:Public Sewer
-
Water Source:Public
Appliances
-
Appliances:Dishwasher, Refrigerator, Washer, Dryer, Disposal, Stainless Steel Appliance(s)
Schools
-
Elementary School:Copeland Manor Elementary School
-
Elementary School District:70
-
Middle Or Junior School:Highland Middle School
-
Middle Or Junior School District:70
-
High School:Libertyville High School
-
High School District:128
The Community
-
Subdivision Name:Copeland Manor
-
Community Features:Curbs, Sidewalks, Street Lights, Street Paved
-
Association Fee Includes:None
-
Association Fee Frequency:Not Applicable
-
Master Assoc Fee Frequency:Not Required
Parking
-
Parking Total:2
-
Parking Features:Asphalt, Garage Door Opener, On Site, Garage Owned, Detached, Garage
-
Garage Spaces:2
Walk Score®
Provided by WalkScore® Inc.
Walk Score is the most well-known measure of walkability for any address. It is based on the distance to a variety of nearby services and pedestrian friendliness. Walk Scores range from 0 (Car-Dependent) to 100 (Walker’s Paradise).
Bike Score®
Provided by WalkScore® Inc.
Bike Score evaluates a location's bikeability. It is calculated by measuring bike infrastructure, hills, destinations and road connectivity, and the number of bike commuters. Bike Scores range from 0 (Somewhat Bikeable) to 100 (Biker’s Paradise).
Soundscore™
Provided by HowLoud
Soundscore is an overall score that accounts for traffic, airport activity, and local sources. A Soundscore rating is a number between 50 (very loud) and 100 (very quiet).
Air Pollution Index
Provided by ClearlyEnergy
The air pollution index is calculated by county or urban area using the past three years data. The index ranks the county or urban area on a scale of 0 (best) - 100 (worst) across the United Sates.
Sale history
| Date | Event | Source | Price | % Change |
|---|---|---|---|---|
|
6/30/25
Jun 30, 2025
|
Sold | MRED | $850,000 | 6.9% |
|
6/27/25
Jun 27, 2025
|
Pending | MRED | $795,000 | |
|
6/8/25
Jun 8, 2025
|
Sold Subject To Contingencies | MRED | $795,000 |



























