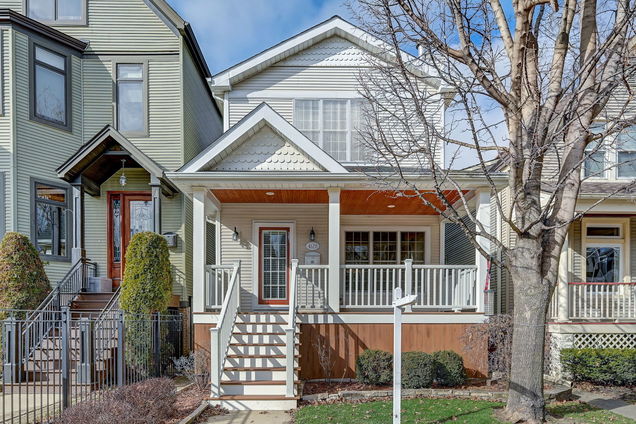4128 N Oakley Street
Chicago, IL 60618
Map
- 3 beds
- 4 baths
- 3,500 sqft
- 3,101 sqft lot
- $364 per sqft
- 1998 build
- – on site
More homes
Come home to this amazing single-family home in the Coonley School District that has incredible flow, light, and ceiling height on all levels. Make your way through the large combined living and dining room with hard wood floors throughout the first level which is perfect for large gatherings. Enjoy cooking in the open plan kitchen with stainless steel appliances, granite counter tops, and oven vent. There is also a sizeable pantry and an easy walk out to the back porch with an awesome yard. The upper level has three bedrooms and two full bathrooms with hard wood floors in each room. The primary bedroom has a large floor plan, walk in shower, and additional outdoor space with an expansive composite deck overlooking the backyard. On the lower level you will find another full bathroom and living area with custom cabinets, storage area, and a fourth bedroom which can also be used as office space. This dual zoned heating and cooling home offers the complete turn key solution to single family living. Notable updates include a new roof in 2016, new composite front and back porches 2019, newer Ac condensers, newer heater in garage, and Anderson doors in the great room and primary bedroom in 2016. This well-maintained home is located just blocks from Welles Park filled with concerts, sports leagues, and numerous community events. AND just blocks from Horner Park, Lincoln Square, major transportation, the Sulzer Regional Library, The Old Town Music School, two Brown Line stops, major bus lines, many schools, along with all the surrounding shops, cafes, and restaurants. A preferred lender offers a reduced interest rate for this listing.


Last checked:
As a licensed real estate brokerage, Estately has access to the same database professional Realtors use: the Multiple Listing Service (or MLS). That means we can display all the properties listed by other member brokerages of the local Association of Realtors—unless the seller has requested that the listing not be published or marketed online.
The MLS is widely considered to be the most authoritative, up-to-date, accurate, and complete source of real estate for-sale in the USA.
Estately updates this data as quickly as possible and shares as much information with our users as allowed by local rules. Estately can also email you updates when new homes come on the market that match your search, change price, or go under contract.
Checking…
•
Last updated Apr 17, 2025
•
MLS# 11980620 —
The Building
-
Year Built:1998
-
Rebuilt:No
-
New Construction:false
-
New Construction:No
-
Basement:Full
-
Exterior Features:Balcony, Deck
-
Disability Access:No
-
Living Area Source:Estimated
Interior
-
Room Type:Walk In Closet, Family Room
-
Rooms Total:9
-
Interior Features:Vaulted/Cathedral Ceilings, Skylight(s), Hardwood Floors
-
Fireplaces Total:2
-
Fireplace Features:Wood Burning, Gas Log, Gas Starter
-
Fireplace Location:Living Room,Basement
-
Laundry Features:Gas Dryer Hookup
Room Dimensions
-
Living Area:3500
Location
-
Directions:Irving Park to Oakley, North to property
-
Location:85464
-
Location:85774
The Property
-
Parcel Number:14183160370000
-
Property Type:Residential
-
Lot Size Dimensions:25 X 125
-
Lot Size Acres:0.0712
-
Waterfront:false
Listing Agent
- Contact info:
- Agent phone:
- (312) 836-4263
- Office phone:
- (312) 836-4263
Taxes
-
Tax Year:2021
-
Tax Annual Amount:16825.21
Beds
-
Bedrooms Total:3
-
Bedrooms Possible:4
Baths
-
Baths:4
-
Full Baths:3
-
Half Baths:1
The Listing
-
Short Sale:Not Applicable
-
Special Listing Conditions:None
Heating & Cooling
-
Heating:Natural Gas, Forced Air
-
Cooling:Central Air
Utilities
-
Sewer:Public Sewer
-
Electric:Circuit Breakers, Fuses
-
Water Source:Public
Appliances
-
Appliances:Range, Dishwasher, Refrigerator, Washer, Dryer, Disposal, Stainless Steel Appliance(s), Range Hood
Schools
-
Elementary School:Coonley Elementary School
-
Elementary School District:299
-
Middle Or Junior School District:299
-
High School District:299
The Community
-
Community Features:Park, Curbs, Sidewalks, Street Lights, Street Paved
-
Association Fee Includes:None
-
Association Fee Frequency:Not Applicable
-
Master Assoc Fee Frequency:Not Required
Parking
-
Parking Total:2
-
Garage Type:Detached
-
Garage Spaces:2
-
Garage Onsite:Yes
-
Garage Ownership:Owned
Bike Score®
Provided by WalkScore® Inc.
Bike Score evaluates a location's bikeability. It is calculated by measuring bike infrastructure, hills, destinations and road connectivity, and the number of bike commuters. Bike Scores range from 0 (Somewhat Bikeable) to 100 (Biker’s Paradise).
Transit Score®
Provided by WalkScore® Inc.
Transit Score measures a location's access to public transit. It is based on nearby transit routes frequency, type of route (bus, rail, etc.), and distance to the nearest stop on the route. Transit Scores range from 0 (Minimal Transit) to 100 (Rider’s Paradise).
Soundscore™
Provided by HowLoud
Soundscore is an overall score that accounts for traffic, airport activity, and local sources. A Soundscore rating is a number between 50 (very loud) and 100 (very quiet).
Air Pollution Index
Provided by ClearlyEnergy
The air pollution index is calculated by county or urban area using the past three years data. The index ranks the county or urban area on a scale of 0 (best) - 100 (worst) across the United Sates.
Sale history
| Date | Event | Source | Price | % Change |
|---|---|---|---|---|
|
3/15/24
Mar 15, 2024
|
Sold | MRED | $1,275,000 | 2.0% |
|
3/13/24
Mar 13, 2024
|
Pending | MRED | $1,250,000 | |
|
2/18/24
Feb 18, 2024
|
Sold Subject To Contingencies | MRED | $1,250,000 |




























