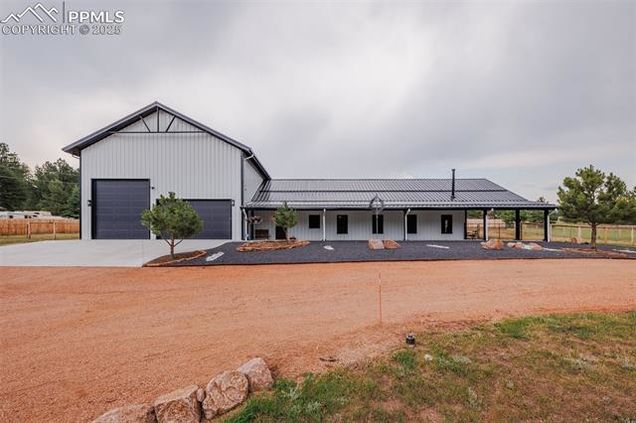412 Obsidian Drive
Florissant, CO 80816
Map
- 3 beds
- 3 baths
- 2,400 sqft
- ~1 acre lot
- $391 per sqft
- 2020 build
- – on site
Incredible Fully Furnished Barndominium on Over an Acre – Turnkey & Loaded with Upgrades This exceptional 3-bedroom, 3-bathroom barndominium offers the perfect blend of rural tranquility, modern convenience, and unmatched functionality. Set on just over an acre of land, this 2,400 sq ft home is attached to a massive 2,000 sq ft shop/garage—ideal for hobbyists, gearheads, or anyone in need of serious space to work or play. From the moment you arrive, you’ll notice the extensive landscaping and high-quality fencing, thoughtfully designed for both beauty and privacy. The low-maintenance metal exterior and roof ensure lasting durability, while upgrades like snow breaks, heated gutters, and downspouts make winter maintenance a breeze. Step inside, and you’ll find an open, inviting layout—fully furnished with stylish, comfortable pieces ready for move-in. Whether you’re looking for a primary residence, or second home, this property is completely turnkey. Included with the sale: Starlink high-speed internet system Ring camera security system Whole-house backup generator All furnishings and décor Every detail has been carefully considered—this is not a “project” property, it’s in truly perfect condition and needs nothing but a new owner. The home itself is warm and spacious, with three full bathrooms, ample storage, and high-end finishes throughout. The fully insulated and heated shop space is equally impressive, offering room for vehicles, tools, recreation equipment, and more. Whether you're seeking space, freedom, self-sufficiency, or just something out of the ordinary, this barndominium delivers. Properties like this—with such extensive upgrades and total move-in readiness—don’t come around often.

Last checked:
As a licensed real estate brokerage, Estately has access to the same database professional Realtors use: the Multiple Listing Service (or MLS). That means we can display all the properties listed by other member brokerages of the local Association of Realtors—unless the seller has requested that the listing not be published or marketed online.
The MLS is widely considered to be the most authoritative, up-to-date, accurate, and complete source of real estate for-sale in the USA.
Estately updates this data as quickly as possible and shares as much information with our users as allowed by local rules. Estately can also email you updates when new homes come on the market that match your search, change price, or go under contract.
Checking…
•
Last updated Jul 17, 2025
•
MLS# 8975683 —
The Building
-
SqFt Total:2,400 Sqft
-
SqFt Finished:2,400 Sqft
-
Year Built:2020
-
Roof:Metal
-
Foundation Details:Slab
-
Siding:Alum/Vinyl/Steel
-
Structure:Steel Frame
-
Floor Plan:Ranch
-
Patio Description:Concrete, Covered
Interior
-
Interior Features:9Ft + Ceilings, Great Room, Vaulted Ceilings
-
Fireplace Description:Main Level, One, Wood Burning Stove
-
Laundry Facilities:Electric Hook-up, Main
-
Floors:Carpet, Wood Laminate
-
Entry:Covered, Wood Laminate
Room Dimensions
-
SqFt Main Floor:2,400 Sqft
-
SqFt Upper Floor:0 Sqft
-
SqFt Lower Floor:0 Sqft
Financial & Terms
-
Terms:Cash, Conventional, VA
Location
-
Latitude:38.939502
-
Longitude:-105.271559
The Property
-
Property Type:Residential
-
Property Subtype:Single Family
-
Construction Status:Existing Home
-
Property Attached:No
-
Lot Description:Level, Meadow, Mountain View, Trees/Woods
-
Lot Location:Hiking Trail
-
Lot Size:1.0900
-
Lot Size Area:47480.40
-
Lot Size Units:Acres
-
Acres Total:1.0900
-
Fence:Rear
-
Driveway:Gravel
-
Alley:None
-
Landscaped:All
-
Miscellaneous:Breakfast Bar, High Speed Internet Avail., Kitchen Pantry, RV Parking, Smart Home Security System, Window Coverings, Workshop
Listing Agent
- Contact info:
- Agent phone:
- (719) 660-9812
- Office phone:
- (719) 634-0500
Taxes
-
Tax Year:2024
-
Tax Amount:$2,053
Beds
-
Bedrooms Total:3
-
Main Floor Bedroom:1
Baths
-
Total Baths:3
-
Full Baths:2
-
Three Quarter Baths:1
The Listing
Heating & Cooling
-
Heating:Forced Air, Natural Gas, Wood
-
Cooling:Ceiling Fan(s), Central Air
Utilities
-
Utilities:Electricity Connected, Generator, Natural Gas Connected
-
Water:Well
-
# of Wells:1
Appliances
-
Appliances:Dishwasher, Dryer, Gas in Kitchen, Kitchen Vent Fan, Microwave Oven, Oven, Refrigerator, Self Cleaning Oven, Washer
Schools
-
Jr School:Woodland Park
-
High School:Woodland Park
-
School District:Woodland Park RE2
The Community
-
HOA Covenants Exist:No
-
Association Fee Frequency:Not Applicable
Parking
-
Garage Type:Attached
-
Garage Spaces:6
-
Garage Remotes:2
-
Garage Amenitities:220V, Even with Main Level, Garage Door Opener, Heated, Oversized, RV Garage, Workshop
Monthly cost estimate

Asking price
$939,900
| Expense | Monthly cost |
|---|---|
|
Mortgage
This calculator is intended for planning and education purposes only. It relies on assumptions and information provided by you regarding your goals, expectations and financial situation, and should not be used as your sole source of information. The output of the tool is not a loan offer or solicitation, nor is it financial or legal advice. |
$5,032
|
| Taxes | $171 |
| Insurance | $438 |
| Utilities | $143 See report |
| Total | $5,784/mo.* |
| *This is an estimate |
Air Pollution Index
Provided by ClearlyEnergy
The air pollution index is calculated by county or urban area using the past three years data. The index ranks the county or urban area on a scale of 0 (best) - 100 (worst) across the United Sates.
Sale history
| Date | Event | Source | Price | % Change |
|---|---|---|---|---|
|
7/17/25
Jul 17, 2025
|
Listed / Active | PPMLS | $939,900 | |
|
3/5/20
Mar 5, 2020
|
Sold | RECOLORADO | ||
|
2/13/20
Feb 13, 2020
|
Sold Subject To Contingencies | PPMLS |






































