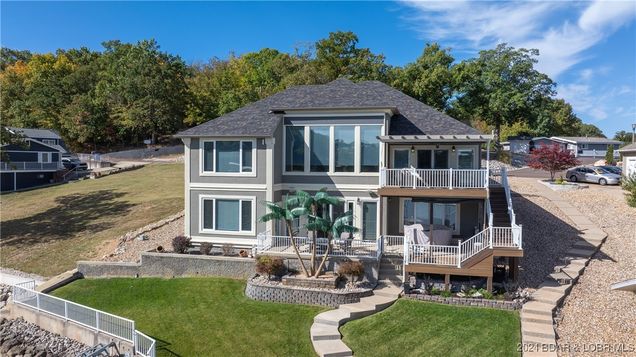412 Heart Lane Point
Linn Creek, MO 65052
- 4 beds
- 4 baths
- 3,842 sqft
- 8,712 sqft lot
- $455 per sqft
- 2002 build
- – on site
More homes
This home has ALL the features you are looking for in a lake house! Located at the 28 mile marker this home offers big main channel views yet still has cove protection on the quieter part of the lake. The moment you walk in from the flat driveway you are welcomed with soaring ceilings and massive windows that come with automated blinds and an exterior sun shade. Whether you like boating, cars, motorcycles, or all of the above this home has all the space you need with a giant 3-well dock AND a 3-car garage! Outdoor living doesn't end there, with two great decks, grass backyard, a lower patio, outdoor kitchen, and bar located on the dock. This home also has several luxury upgrades/features with some of the most notable being automatic blinds and sun shade, two living rooms and laundry units, central vacuum, speaker system, wet bar, and so much more. Don't wait to check this one out, schedule your private showing today!

Last checked:
As a licensed real estate brokerage, Estately has access to the same database professional Realtors use: the Multiple Listing Service (or MLS). That means we can display all the properties listed by other member brokerages of the local Association of Realtors—unless the seller has requested that the listing not be published or marketed online.
The MLS is widely considered to be the most authoritative, up-to-date, accurate, and complete source of real estate for-sale in the USA.
Estately updates this data as quickly as possible and shares as much information with our users as allowed by local rules. Estately can also email you updates when new homes come on the market that match your search, change price, or go under contract.
Checking…
•
Last updated Mar 31, 2025
•
MLS# 3570790 —
The Building
-
Year Built:2002
-
Levels:Two
-
Window Features:Skylights,WindowTreatments
-
Patio And Porch Features:Covered,Deck,Patio
-
Year Built Details:2002
-
Building Area Total:3842.0
-
Foundation Details:Poured
-
Architectural Style:TwoStory
-
Building Area Source:Assessor
-
Year Built Effective:2020
-
Construction Materials:Stucco
Interior
-
Stories:2
-
Furnished:Furnished
-
Fireplace:false
-
Interior Features:WetBar,TrayCeilings,CeilingFans,CofferedCeilings,JettedTub,PartiallyFurnished,Skylights,CableTv,WalkInClosets,WiredForSound,WindowTreatments,CentralVacuum
-
Fireplace Features:None
Room Dimensions
-
Living Area:3842.0
-
Living Area Source:Assessor
Financial & Terms
-
Exclusions:Personal items, see inventory list
-
Inclusions:See inventory list for exact; but most larger items and appliances, boat and 18k lb lift available for extra money
-
Possession:Closing
The Property
-
Property Type:Residential
-
Parcel Number:08401900000008013000
-
Lot Features:CulDeSac,GentleSloping,LakeFront,Level,Sloped,Views,SprinklersAutomatic
-
Lot Size Area:0.2
-
Lot Size Acres:0.2
-
Lot Size Units:Acres
-
Waterfront:true
-
View:Channel
-
View:true
-
Road Surface Type:Asphalt,Paved
-
Exterior Features:ConcreteDriveway,Deck,Fence,SprinklerIrrigation,OutdoorKitchen,Patio
-
Lot Size Dimensions:77x115x77x115
-
Property Condition:UpdatedRemodeled
-
Zoning Description:Residential
-
Waterfront Features:Cove,LakeFront,Seawall
Listing Agent
- Contact info:
- Agent phone:
- (573) 836-2336
- Office phone:
- (573) 302-2300
Taxes
-
Tax Year:2023
-
Tax Annual Amount:$3,782
Beds
-
Bedrooms Total:4
Baths
-
Full Baths:3
-
Half Baths:1
-
Total Baths:4
The Listing
Heating & Cooling
-
Cooling:CentralAir
-
Cooling:true
-
Heating:Electric,ForcedAir
-
Heating:true
Utilities
-
Sewer:CommunityCoopSewer
-
Water Source:CommunityCoop
Appliances
-
Appliances:Dishwasher,Disposal,Microwave,Oven,Range,Refrigerator,Stove,TrashCompactor
Schools
-
Elementary School District:Camdenton
-
Middle School District:Camdenton
-
High School District:Camdenton
The Community
-
Association:true
-
Association Fee:$600
-
Subdivision Name:None
-
Community Features:Other
-
Association Fee Includes:Other,Water,Sewer
-
Association Fee Frequency:Annually
Parking
-
Garage:true
-
Garage Spaces:3.0
-
Parking Features:Attached,Garage
-
Attached Garage:true
Walk Score®
Provided by WalkScore® Inc.
Walk Score is the most well-known measure of walkability for any address. It is based on the distance to a variety of nearby services and pedestrian friendliness. Walk Scores range from 0 (Car-Dependent) to 100 (Walker’s Paradise).
Bike Score®
Provided by WalkScore® Inc.
Bike Score evaluates a location's bikeability. It is calculated by measuring bike infrastructure, hills, destinations and road connectivity, and the number of bike commuters. Bike Scores range from 0 (Somewhat Bikeable) to 100 (Biker’s Paradise).
Air Pollution Index
Provided by ClearlyEnergy
The air pollution index is calculated by county or urban area using the past three years data. The index ranks the county or urban area on a scale of 0 (best) - 100 (worst) across the United Sates.












































