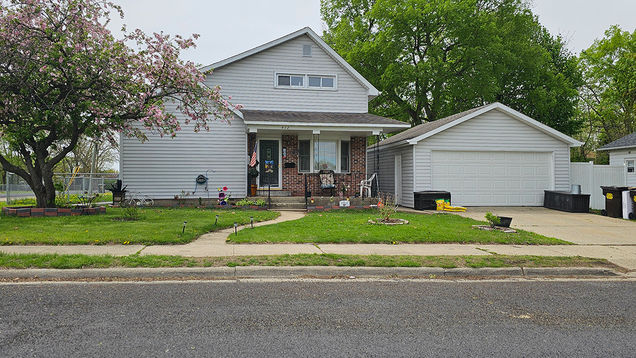412 E 5th Street
Rock Falls, IL 61071
Map
- 3 beds
- 2 baths
- 1,450 sqft
- 6,098 sqft lot
- $120 per sqft
- – on site
More homes
Get ready, because this listing is FABULOUS! Your Dream Home Just Got a Glow-Up! Listen, darling, this 1,450-square-foot beauty is giving comfort, style, and a whole lot of "I deserve this!" With three bedrooms, two bathrooms, and a layout smoother than your morning espresso, you're going to want to swipe right on this one ASAP. Let's Spill the Tea on the Features: Primary bedroom on the main floor-because climbing stairs when you're fabulous? No, thank you! Sun-drenched dining area-perfect for brunching with your besties. Kitchen upgrade alert! Brand New flooring just put in! This kitchen also features a trash compactor and a new refrigerator! Just off the kitchen is the laundry with a new washer. A full basement-translation: unlimited storage for shoes, purses, seasonal decor, and fabulous secrets. New furnace (2021) & tankless water heater-hot showers for DAYS, darling. Brand-new deck Just installed-ideal for sunset wine nights and serving main character energy. Fully fenced backyard-privacy for those "I need a moment" days. New gutters-because who wants a messy home when your life is already dramatic? Oversized 2-car garage + extra parking spots-because your squad needs space too. ALL APPLIANCES STAY-honey, just bring your fabulous self and move right in! This home is practical, modern, and unapologetically charming-just like YOU. Don't let someone else snatch up your new palace! You deserve this!


Last checked:
As a licensed real estate brokerage, Estately has access to the same database professional Realtors use: the Multiple Listing Service (or MLS). That means we can display all the properties listed by other member brokerages of the local Association of Realtors—unless the seller has requested that the listing not be published or marketed online.
The MLS is widely considered to be the most authoritative, up-to-date, accurate, and complete source of real estate for-sale in the USA.
Estately updates this data as quickly as possible and shares as much information with our users as allowed by local rules. Estately can also email you updates when new homes come on the market that match your search, change price, or go under contract.
Checking…
•
Last updated Jun 26, 2025
•
MLS# 12352932 —
The Building
-
Rebuilt:Yes
-
Rebuilt Year:1996
-
New Construction:false
-
New Construction:No
-
Construction Materials:Vinyl Siding
-
Roof:Asphalt
-
Basement:Unfinished, Block, Full
-
Foundation Details:Brick/Mortar
-
Patio And Porch Features:Deck
-
Disability Access:No
-
Other Equipment:Ceiling Fan(s), Sump Pump
-
Living Area Source:Estimated
-
Window Features:Skylight(s)
Interior
-
Room Type:No additional rooms
-
Rooms Total:6
-
Interior Features:Cathedral Ceiling(s), 1st Floor Bedroom, 1st Floor Full Bath
-
Laundry Features:Main Level, Gas Dryer Hookup, Common Area, Laundry Closet
-
Flooring:Laminate
Room Dimensions
-
Living Area:1450
Location
-
Directions:From 1st Ave turn east onto Dixon Ave. Turn South onto Avenue C then West on 5th Ave. Home will be on the Left hand side on the corner of 5th St and Avenue C.
-
Location:93989
-
Location:20001
The Property
-
Parcel Number:11273080170000
-
Property Type:Residential
-
Location:A
-
Lot Size Dimensions:6226
-
Lot Size Acres:0.14
-
Zero Lot Line:No
-
Rural:N
-
Waterfront:false
-
Additional Parcels:false
-
Fencing:Fenced, Chain Link
Listing Agent
- Contact info:
- Agent phone:
- (888) 574-9405
- Office phone:
- (888) 574-9405
Taxes
-
Tax Year:2023
-
Tax Annual Amount:3836
Beds
-
Bedrooms Total:3
-
Bedrooms Possible:3
Baths
-
Baths:2
-
Full Baths:2
The Listing
-
Short Sale:Not Applicable
-
Special Listing Conditions:None
Heating & Cooling
-
Heating:Natural Gas, Forced Air
-
Cooling:Central Air
Utilities
-
Sewer:Public Sewer
-
Water Source:Public
Appliances
-
Appliances:Range, Microwave, Dishwasher, Refrigerator, Washer, Dryer, Trash Compactor
Schools
-
Elementary School:Merrill Elementary School Pk-3-5
-
Elementary School District:13
-
Middle Or Junior School:Rock Falls Middle School
-
Middle Or Junior School District:13
-
High School:Rock Falls Township High School
-
High School District:301
The Community
-
Community Features:Curbs, Sidewalks, Street Lights, Street Paved
-
Association Fee Includes:None
-
Association Fee Frequency:Not Applicable
-
Master Assoc Fee Frequency:Not Required
Parking
-
Parking Total:2
-
Parking Features:Concrete, Garage Door Opener, On Site, Garage Owned, Detached, Garage
-
Garage Spaces:2
Walk Score®
Provided by WalkScore® Inc.
Walk Score is the most well-known measure of walkability for any address. It is based on the distance to a variety of nearby services and pedestrian friendliness. Walk Scores range from 0 (Car-Dependent) to 100 (Walker’s Paradise).
Bike Score®
Provided by WalkScore® Inc.
Bike Score evaluates a location's bikeability. It is calculated by measuring bike infrastructure, hills, destinations and road connectivity, and the number of bike commuters. Bike Scores range from 0 (Somewhat Bikeable) to 100 (Biker’s Paradise).
Soundscore™
Provided by HowLoud
Soundscore is an overall score that accounts for traffic, airport activity, and local sources. A Soundscore rating is a number between 50 (very loud) and 100 (very quiet).
Sale history
| Date | Event | Source | Price | % Change |
|---|---|---|---|---|
|
6/26/25
Jun 26, 2025
|
Sold | MRED | $175,000 | -2.8% |
|
5/23/25
May 23, 2025
|
Sold Subject To Contingencies | MRED | $180,000 | |
|
5/13/25
May 13, 2025
|
Price Changed | MRED | $180,000 | -4.2% |




















