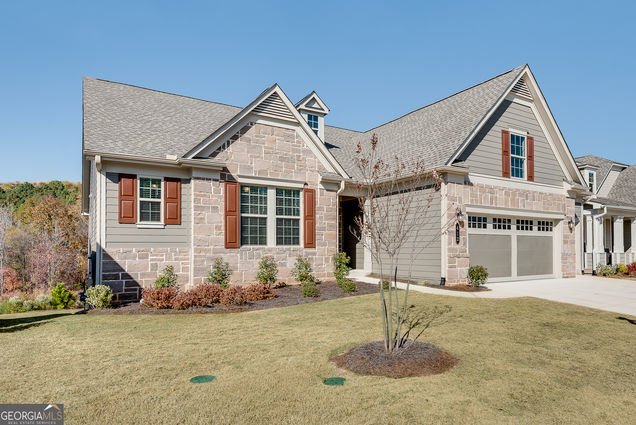412 Cottonwood Circle
Peachtree City, GA 30269
Map
- 4 beds
- 3.5 baths
- 4,339 sqft
- 8,276 sqft lot
- $204 per sqft
- 2022 build
- – on site
More homes
If your definition of having it all isCa A tastefully appointed, spacious home, in a desirable 55+ community packed with amenities designed for an active lifestyle- indoor and outdoor pools, tennis, fitness center, bocce, pickleball, walking trails, lifestyle programs, and so much moreCa then this is the one for you! The community connects with over 100 miles of golf cart paths, allowing easy access to shopping, dining, golf, and more. This stunning nearly-new home is jam-packed with luxurious upgrades and is large enough for extended family or in-law suite. Expansive primary suite and 2 other bedrooms on the main level make for easy living, and enjoying a cup of coffee or afternoon cocktails on the back deck with its spectacular view will never get old. The sprawling finished terrace level with its second primary bed and bath is roomy enough for a guest/live-in suite orCa use it as your very own giant playground- enough room for pool, ping pong, game tables; tv/movie viewing area; outdoor grilling/entertaining; craft/exercise/office/5th bedroom- the choices are endless.

Last checked:
As a licensed real estate brokerage, Estately has access to the same database professional Realtors use: the Multiple Listing Service (or MLS). That means we can display all the properties listed by other member brokerages of the local Association of Realtors—unless the seller has requested that the listing not be published or marketed online.
The MLS is widely considered to be the most authoritative, up-to-date, accurate, and complete source of real estate for-sale in the USA.
Estately updates this data as quickly as possible and shares as much information with our users as allowed by local rules. Estately can also email you updates when new homes come on the market that match your search, change price, or go under contract.
Checking…
•
Last updated Jul 18, 2025
•
MLS# 10343128 —
The Building
-
Year Built:2022
-
Construction Materials:Concrete, Stone
-
Architectural Style:Ranch
-
Structure Type:House
-
Roof:Composition
-
Foundation Details:Block
-
Levels:One
-
Basement:Bath Finished, Daylight, Exterior Entry, Finished, Full, Interior Entry
-
Total Finished Area:4339
-
Above Grade Finished:2422
-
Below Grade Finished:1917
-
Living Area Source:Owner
-
Common Walls:No Common Walls
-
Window Features:Double Pane Windows
-
Patio And Porch Features:Patio
Interior
-
Interior Features:Double Vanity, Master On Main Level, Tray Ceiling(s)
-
Kitchen Features:Breakfast Bar, Breakfast Room, Kitchen Island, Second Kitchen
-
Dining room Features:Seats 12+, Separate Room
-
Security Features:Carbon Monoxide Detector(s), Smoke Detector(s)
-
Flooring:Tile, Vinyl
-
Rooms:Exercise Room, Foyer, Game Room, Laundry, Media Room, Office
Financial & Terms
-
Home Warranty:No
-
Possession:Close Of Escrow
Location
-
Latitude:33.437023
-
Longitude:-84.617974
The Property
-
Property Type:Residential
-
Property Subtype:Single Family Residence
-
Property Condition:Resale
-
Lot:406
-
Lot Features:Level
-
Lot Size Acres:0.19
-
Lot Size Source:Public Records
-
Parcel Number:074525006
-
Leased Land:No
-
Land Lot:183
-
Waterfront Footage:No
-
Waterfront Features:Pond
Listing Agent
- Contact info:
- Agent phone:
- (404) 541-3500
- Office phone:
- (404) 541-3500
Taxes
-
Tax Year:2023
-
Tax Annual Amount:$8,420
Beds
-
Bedrooms:4
-
Bed Main:3
-
Bed Lower Level:1
Baths
-
Full Baths:3
-
Main Level Full Baths:2
-
Lower Level Full Baths:1
-
Half Baths:1
-
Main Half Baths:1
The Listing
-
Financing Type:Cash
Heating & Cooling
-
Heating:Central, Natural Gas
-
Cooling:Ceiling Fan(s), Central Air
Utilities
-
Utilities:Cable Available, Electricity Available, Natural Gas Available, Phone Available, Sewer Connected, Underground Utilities, Water Available
-
Sewer:Public Sewer
-
Water Source:Public
Appliances
-
Appliances:Cooktop, Dishwasher, Gas Water Heater, Microwave, Oven (Wall), Refrigerator, Stainless Steel Appliance(s), Tankless Water Heater
-
Laundry Features:In Hall
Schools
-
District:7
-
Elementary School:Crabapple
-
Middle School:Flat Rock
-
High School:Sandy Creek
The Community
-
Subdivision:Cresswind
-
Community Features:Clubhouse, Fitness Center, Pool, Sidewalks, Tennis Court(s)
-
Association:Yes
-
Annual Association: Fee$3,400
-
Association Fee Includes:Maintenance Grounds, Swimming, Tennis
Parking
-
Parking Features:Attached, Garage, Garage Door Opener, Kitchen Level
-
Parking Total:2
Walk Score®
Provided by WalkScore® Inc.
Walk Score is the most well-known measure of walkability for any address. It is based on the distance to a variety of nearby services and pedestrian friendliness. Walk Scores range from 0 (Car-Dependent) to 100 (Walker’s Paradise).
Bike Score®
Provided by WalkScore® Inc.
Bike Score evaluates a location's bikeability. It is calculated by measuring bike infrastructure, hills, destinations and road connectivity, and the number of bike commuters. Bike Scores range from 0 (Somewhat Bikeable) to 100 (Biker’s Paradise).
Air Pollution Index
Provided by ClearlyEnergy
The air pollution index is calculated by county or urban area using the past three years data. The index ranks the county or urban area on a scale of 0 (best) - 100 (worst) across the United Sates.
Sale history
| Date | Event | Source | Price | % Change |
|---|---|---|---|---|
|
8/29/24
Aug 29, 2024
|
Sold | GAMLS | $887,000 | -1.4% |
|
8/15/24
Aug 15, 2024
|
Pending | GAMLS | $899,600 | |
|
7/22/24
Jul 22, 2024
|
Listed / Active | GAMLS | $899,600 |


