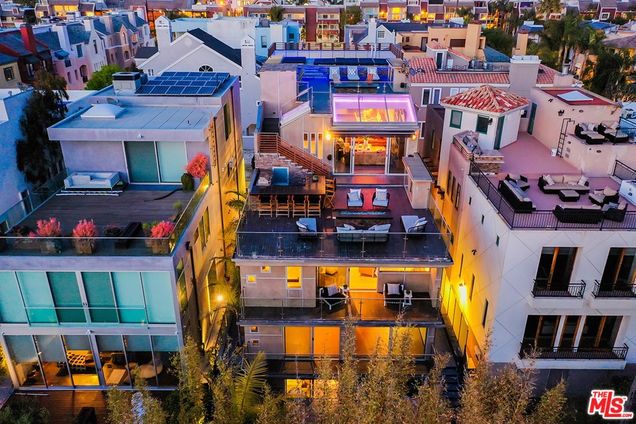4111 Roma Court
Marina del Rey, CA 90292
Map
- 7 beds
- 11 baths
- 6,498 sqft
- 4,782 sqft lot
- $692 per sqft
- 2012 build
- – on site
More homes
Contemporary statement home on Grand Canal ideal for live/work/play! Located in Marina del Rey's Silver Strand neighborhood, this lofty residence showcases custom-designed spaces created to allow business and pleasure to blend. Four levels of vast rooms, including 7 bedrooms and 11 baths, are crowned by the piece de resistance: two dramatic entertaining decks. Beyond the gated entry is a gallery foyer. The ground level continues to a party room with fully appointed bar, plush home theater and lush private yard with fire pit. A gate opens to a path around the canal and bridge to the beach. A climate-controlled wine storage room, a large day lighted elevator and a 4-car garage complete the floor. The second level houses 5 luxurious bedroom suites. The third level is reserved for a lavish primary suite with kitchenette, dual baths, walk-in closets and a romantic balcony overlooking the canal. A large sitting room and bedroom/office suite share this floor. The entire fourth level is devoted to a spectacular great room with open chefs kitchen and skylit dining and living rooms. It accesses the first of two roof top sun decks, with panoramic views of the Grand Canal plus outdoor kitchen, fireplace, fire pit and TV. Above, a second deck offers a therapeutic lap pool, spa, fireplaces, fire pit, two more TVs and peek-a-boo ocean views.

Last checked:
As a licensed real estate brokerage, Estately has access to the same database professional Realtors use: the Multiple Listing Service (or MLS). That means we can display all the properties listed by other member brokerages of the local Association of Realtors—unless the seller has requested that the listing not be published or marketed online.
The MLS is widely considered to be the most authoritative, up-to-date, accurate, and complete source of real estate for-sale in the USA.
Estately updates this data as quickly as possible and shares as much information with our users as allowed by local rules. Estately can also email you updates when new homes come on the market that match your search, change price, or go under contract.
Checking…
•
Last updated Apr 13, 2025
•
MLS# 21716058 —
The Building
-
Year Built:2012
-
Year Built Source:Assessor
-
Construction Materials:Stucco
-
Architectural Style:Contemporary
-
Stories Total:4
-
Patio And Porch Features:Roof Top, Patio Open
-
Patio:1
Interior
-
Features:Elevator, High Ceilings, Living Room Deck Attached, Recessed Lighting, Wet Bar
-
Levels:Three Or More
-
Entry Location:Ground Level - no steps
-
Flooring:Wood, Tile, Carpet
-
Room Type:Bonus Room, Dressing Area, Formal Entry, Great Room, Guest/Maid's Quarters, Home Theatre, Living Room, Master Bathroom, Office, Utility Room, Walk-In Closet, Wine Cellar
-
Fireplace:Yes
-
Fireplace:Bonus Room, Fire Pit, Great Room, Master Bedroom, Bath
-
Laundry:Washer Included, Dryer Included, Inside, Individual Room
-
Laundry:1
Room Dimensions
-
Living Area:6498.00
Financial & Terms
-
Disclosures:Coastal Zone
Location
-
Directions:Via Marina to Marquesas to Via Dolce to Roma Court. Park on Via Dolce.
-
Latitude:33.97446000
-
Longitude:-118.46037600
The Property
-
Subtype:Single Family Residence
-
Zoning:LARD1.5
-
Lot Size Area:4782.0000
-
Lot Size Dimensions:38x124
-
Lot Size SqFt:4782.00
-
Lot Size Source:Assessor
-
Lot Dimensions Source:Assessor
-
View:1
-
View:Canal, Ocean
-
Security Features:Gated Community
-
Additional Parcels:No
-
Lease Considered:No
Listing Agent
- Contact info:
- No listing contact info available
Beds
-
Total Bedrooms:7
Baths
-
Total Baths:11
-
Full & Three Quarter Baths:9
-
Full Baths:7
-
Half Baths:2
-
Three Quarter Baths:2
The Listing
-
Special Listing Conditions:Probate Listing
-
Parcel Number:4295002012
Heating & Cooling
-
Heating:1
-
Heating:Central
Appliances
-
Appliances:Barbecue, Dishwasher, Disposal, Microwave, Refrigerator
-
Included:Yes
The Community
-
Association:Yes
-
Association Fee:$1,000
-
Pool:Exercise Pool
-
Senior Community:No
-
Spa:1
-
Private Pool:No
-
Spa Features:Private
Parking
-
Parking:Yes
-
Parking:Direct Garage Access, Side by Side, Tandem Garage
-
Attached Garage:Yes
Walk Score®
Provided by WalkScore® Inc.
Walk Score is the most well-known measure of walkability for any address. It is based on the distance to a variety of nearby services and pedestrian friendliness. Walk Scores range from 0 (Car-Dependent) to 100 (Walker’s Paradise).
Soundscore™
Provided by HowLoud
Soundscore is an overall score that accounts for traffic, airport activity, and local sources. A Soundscore rating is a number between 50 (very loud) and 100 (very quiet).
Air Pollution Index
Provided by ClearlyEnergy
The air pollution index is calculated by county or urban area using the past three years data. The index ranks the county or urban area on a scale of 0 (best) - 100 (worst) across the United Sates.
Max Internet Speed
Provided by BroadbandNow®
View a full reportThis is the maximum advertised internet speed available for this home. Under 10 Mbps is in the slower range, and anything above 30 Mbps is considered fast. For heavier internet users, some plans allow for more than 100 Mbps.
Sale history
| Date | Event | Source | Price | % Change |
|---|---|---|---|---|
|
6/30/21
Jun 30, 2021
|
Price Changed | CRMLS_CA | $4,500,000 | -90.0% |
|
6/28/21
Jun 28, 2021
|
Sold | CRMLS_CA | $45,000,000 | 718.3% |
|
5/29/21
May 29, 2021
|
Sold Subject To Contingencies | CRMLS_CA | $5,499,000 |


