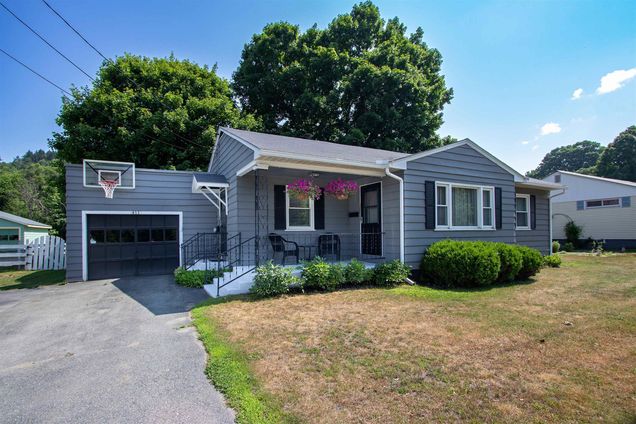411 Concord
St. Johnsbury, VT 05819
Map
- 3 beds
- 1 bath
- 1,140 sqft
- 13,939 sqft lot
- $241 per sqft
- 1955 build
- – on site
This sweet and stylish ranch has just the right balance of cozy comfort and thoughtful updates. The eat-in kitchen features stainless appliances and flows easily into the bright, welcoming living room. All three main-level bedrooms are nicely sized, with one currently set up as a home office. The full bath has a modern touch, and the lower level gives you options, laundry, hangout zone, storage, plus a finished bonus room. The inviting atmosphere continues outside. The backyard is a standout, spacious, level, and fenced, with two mature trees offering natural shade and the rear of the yard open to sunshine, perfect for gardens, play, or simply stretching out and enjoying the day. A generous back deck invites you to linger longer, whether it’s morning coffee or an evening gathering. A gate at the rear leads to the Moose River, offering a peaceful, unexpected connection to nature. Out front, you’ll find a sweet porch to welcome guests and an attached one-car garage that adds everyday ease. Lovingly maintained and just the right size for someone who craves a simpler space to call their own, comfortable, manageable, and with the bonus of being moments from restaurants, schools, shops, and St. Johnsbury’s vibrant community life.

Last checked:
As a licensed real estate brokerage, Estately has access to the same database professional Realtors use: the Multiple Listing Service (or MLS). That means we can display all the properties listed by other member brokerages of the local Association of Realtors—unless the seller has requested that the listing not be published or marketed online.
The MLS is widely considered to be the most authoritative, up-to-date, accurate, and complete source of real estate for-sale in the USA.
Estately updates this data as quickly as possible and shares as much information with our users as allowed by local rules. Estately can also email you updates when new homes come on the market that match your search, change price, or go under contract.
Checking…
•
Last updated Jul 17, 2025
•
MLS# 5052036 —
The Building
-
Year Built:1955
-
Pre-Construction:No
-
Construction Status:Existing
-
Construction Materials:Wood Frame
-
Architectural Style:Ranch
-
Roof:Asphalt Shingle
-
Total Stories:1
-
Approx SqFt Total:2080
-
Approx SqFt Total Finished:1,140 Sqft
-
Approx SqFt Finished Above Grade:1,040 Sqft
-
Approx SqFt Finished Below Grade:100 Sqft
-
Approx SqFt Unfinished Below Grade:940
-
Approx SqFt Finished Building Source:Estimated
-
Approx SqFt Unfinished Building Source:Estimated
-
Approx SqFt Finished Above Grade Source:Public Records
-
Foundation Details:Concrete
Interior
-
Total Rooms:6
-
Basement:Yes
-
Basement Description:Full, Partially Finished
-
Basement Access Type:Interior
-
Interior Features:Natural Light, Natural Woodwork, Basement Laundry
Location
-
Directions:From the traffic light on Railroad Street take Concord Avenue, the house is on the left.
-
Latitude:44.423228286640928
-
Longitude:-72.007736169311542
The Property
-
Property Type:Single Family
-
Property Class:Residential
-
Seasonal:No
-
Lot Features:City Lot, Landscaped, Level, River Frontage, Near Golf Course, Near Paths, Near Shopping, Near Public Transportatn, Near Hospital, Near School(s)
-
Lot SqFt:13,939 Sqft
-
Lot Acres:0 Sqft
-
Zoning:RES B
-
Driveway:Paved
-
Road Frontage:Yes
-
Road Frontage Length:80 Sqft
-
Flood Zone:Yes
-
Waterview:Yes
-
Waterfront:Yes
-
Waterfront Rights:Exclusively Owned
-
Water Body Name:Moose River
-
Water Body Type:River
-
Water Access Details:Directly Adjoining
-
Water Body Access:Yes
-
Water Restrictions:Unknown
-
Exterior Features:Deck, Porch
Listing Agent
- Contact info:
- Office phone:
- (802) 748-8000
Taxes
-
Tax Year:2024
-
Taxes TBD:No
-
Tax - Gross Amount:$3,794.06
Beds
-
Total Bedrooms:3
Baths
-
Total Baths:1
-
Full Baths:1
The Listing
-
Price Per SqFt:241.23
-
Foreclosed/Bank-Owned/REO:No
Heating & Cooling
-
Heating:Oil, Hot Air
Utilities
-
Utilities:Cable Available, Telephone Available
-
Sewer:Public
-
Electric:Circuit Breaker(s)
-
Water Source:Public
Appliances
-
Appliances:Dishwasher, Dryer, Electric Range, Refrigerator, Washer
Schools
-
Elementary School:St. Johnsbury Schools
-
Middle Or Junior School:St. Johnsbury Schools
-
High School:Choice
The Community
-
Covenants:Unknown
Parking
-
Garage:Yes
-
Garage Capacity:1
Monthly cost estimate

Asking price
$275,000
| Expense | Monthly cost |
|---|---|
|
Mortgage
This calculator is intended for planning and education purposes only. It relies on assumptions and information provided by you regarding your goals, expectations and financial situation, and should not be used as your sole source of information. The output of the tool is not a loan offer or solicitation, nor is it financial or legal advice. |
$1,472
|
| Taxes | $316 |
| Insurance | $75 |
| Utilities | $392 See report |
| Total | $2,255/mo.* |
| *This is an estimate |
Air Pollution Index
Provided by ClearlyEnergy
The air pollution index is calculated by county or urban area using the past three years data. The index ranks the county or urban area on a scale of 0 (best) - 100 (worst) across the United Sates.
Sale history
| Date | Event | Source | Price | % Change |
|---|---|---|---|---|
|
7/17/25
Jul 17, 2025
|
Listed / Active | PRIME_MLS | $275,000 | |
|
8/19/15
Aug 19, 2015
|
Price Changed | PRIME_MLS | ||
|
5/27/15
May 27, 2015
|
Price Changed | PRIME_MLS |

















































