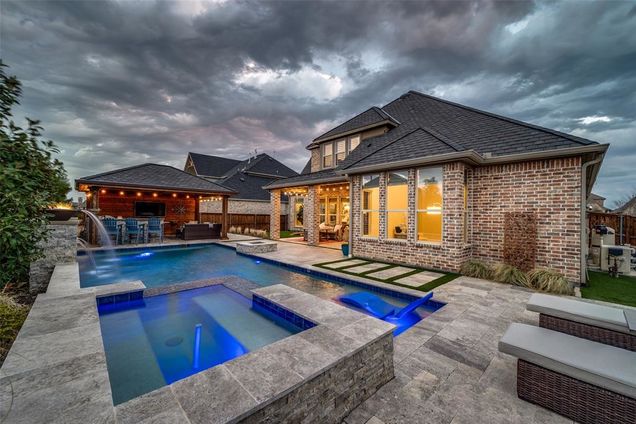4105 Parkview Boulevard
Celina, TX 75009
Map
- 5 beds
- 8 baths
- 4,398 sqft
- 11,238 sqft lot
- $295 per sqft
- 2016 build
- – on site
More homes
On the Boulevard! Stately Huntington loaded w-executive upgrades including shutters, extensive engineered wood & designer lighting. Raised study w-handsome judges paneling w-sconce lighting, beamed ceiling, custom bookcases. Chef's kitchen features commercial grade Wolf appliances w-Bosch dw & SubZero refrigerator, stunning granite counter tops & massive island w-farm sink overlooking the spacious family room w-vaulted beamed ceiling & impressive stone fireplace. Elegant master suite has spa-like bath w-garden tub & shower w-rain showerhead. All bedrooms feature en-suite baths. Guest suite down. Upstairs boasts 3 bedrooms plus built-in desk-craft area. Entertain w-wonderful game room, large wet bar w-beverage fridge & microwave & adjacent equipped media room. Enjoy the backyard paradise w-sparkling pool-spa w-fire & water features, Ledge Loungers, travertine patio, turf yard & custom cedar cabana w-gas grill, Memphis smoker, flat screen TV & refrigerator. Designed for privacy and fun!

Last checked:
As a licensed real estate brokerage, Estately has access to the same database professional Realtors use: the Multiple Listing Service (or MLS). That means we can display all the properties listed by other member brokerages of the local Association of Realtors—unless the seller has requested that the listing not be published or marketed online.
The MLS is widely considered to be the most authoritative, up-to-date, accurate, and complete source of real estate for-sale in the USA.
Estately updates this data as quickly as possible and shares as much information with our users as allowed by local rules. Estately can also email you updates when new homes come on the market that match your search, change price, or go under contract.
Checking…
•
Last updated Jun 24, 2024
•
MLS# 20017484 —
The Building
-
Year Built:2016
-
Year Built Details:Preowned
-
Architectural Style:Traditional
-
Structural Style:Single Detached
-
Window Features:Plantation Shutters, Window Coverings
-
Patio And Porch Features:Covered
-
Security Features:Burglar, Carbon Monoxide Detector(s), Security System, Security System Owned, Smoke Detector(s)
-
Accessibility Features:No
-
Other Equipment:Home Theater
-
Roof:Composition
-
Basement:No
-
Foundation Details:Slab
-
Levels:Two
-
Construction Materials:Brick, Rock/Stone
Interior
-
Interior Features:Built-in Wine Cooler, Cable TV Available, Cathedral Ceiling(s), Chandelier, Decorative Lighting, Flat Screen Wiring, Granite Counters, High Speed Internet Available, Kitchen Island, Open Floorplan, Pantry, Sound System Wiring, Vaulted Ceiling(s), Walk-In Closet(s), Wet Bar
-
Flooring:Carpet, Ceramic Tile, Wood
-
Fireplaces Total:2
-
Fireplace Features:Family Room, Gas Starter, Outside, Raised Hearth, Stone
-
Laundry Features:Electric Dryer Hookup, Utility Room, Full Size W/D Area, Washer Hookup
-
# of Dining Areas:2
-
# of Living Areas:5
Room Dimensions
-
Living Area:4398.00
Location
-
Directions:From Tollway, east on Light Farms Way, right on Hartline Hills, left n Lilac Ln, right on Douglas, which turns into Parkview Blvd. Home on right.
-
Latitude:33.26912300
-
Longitude:-96.80701100
The Property
-
Property Type:Residential
-
Property Subtype:Single Family Residence
-
Property Attached:No
-
Parcel Number:R1096800F01201
-
Lot Features:Greenbelt, Interior Lot, Landscaped, Park View, Sprinkler System, Subdivision
-
Lot Size:Less Than .5 Acre (not Zero)
-
Lot Size Dimensions:80x136
-
Lot Size SqFt:11238.4800
-
Lot Size Acres:0.2580
-
Lot Size Area:0.2580
-
Lot Size Units:Acres
-
Lot Size Source:Assessor
-
Restrictions:Deed
-
Exclusions:Inside TVs, mounts stay. Wooden brackets & lanterns in master.
-
Fencing:Wood
-
Soil Type:Unknown
-
Horse Permitted:No
-
Exterior Features:Attached Grill, Barbecue, Built-in Barbecue, Covered Patio/Porch, Fire Pit, Gas Grill, Rain Gutters, Lighting, Outdoor Grill, Outdoor Kitchen, Outdoor Living Center, Private Yard, Other
-
Waterfront:No
-
Will Subdivide:No
Listing Agent
- Contact info:
- No listing contact info available
Taxes
-
Tax Lot:12
-
Tax Block:F
-
Tax Legal Description:LIGHT FARMS THE PARKVIEW NEIGHBORHOOD (GCN),
Beds
-
Bedrooms Total:5
Baths
-
Total Baths:5.30
-
Total Baths:8
-
Full Baths:5
-
Half Baths:3
The Listing
Heating & Cooling
-
Heating:Central, Natural Gas, Zoned
-
Cooling:Ceiling Fan(s), Central Air, Electric, Zoned
Utilities
-
Utilities:Cable Available, Concrete, Curbs, MUD Sewer, MUD Water, Natural Gas Available, Sidewalk
Appliances
-
Appliances:Built-in Refrigerator, Commercial Grade Vent, Dishwasher, Disposal, Electric Oven, Gas Cooktop, Gas Water Heater, Convection Oven, Double Oven, Plumbed For Gas in Kitchen, Tankless Water Heater, Vented Exhaust Fan
Schools
-
School District:Prosper ISD
-
Elementary School Name:Light Farms
-
Middle School Name:Reynolds
-
High School Name:Prosper
The Community
-
Subdivision Name:Light Farms The Parkview Neighborhood
-
Senior Community:No
-
Community Features:Club House, Community Pool, Curbs, Fitness Center, Greenbelt, Jogging Path/Bike Path, Lake, Park, Playground, Pool, Restaurant, Sidewalks, Tennis Court(s)
-
Pool:Yes
-
Pool Features:Gunite, Heated, In Ground, Pool/Spa Combo, Private, Water Feature, Other
-
Association Type:Mandatory
-
Association Fee:139
-
Association Fee Includes:Full Use of Facilities, Management Fees
-
Association Fee Frequency:Monthly
Parking
-
Garage:Yes
-
Attached Garage:Yes
-
Garage Spaces:3
-
Garage Height:7
-
Covered Spaces:3
-
Parking Features:Garage, Garage Door Opener, Garage Faces Front, Garage Faces Side, Golf Cart Garage, Paver Block
Walk Score®
Provided by WalkScore® Inc.
Walk Score is the most well-known measure of walkability for any address. It is based on the distance to a variety of nearby services and pedestrian friendliness. Walk Scores range from 0 (Car-Dependent) to 100 (Walker’s Paradise).
Air Pollution Index
Provided by ClearlyEnergy
The air pollution index is calculated by county or urban area using the past three years data. The index ranks the county or urban area on a scale of 0 (best) - 100 (worst) across the United Sates.
Max Internet Speed
Provided by BroadbandNow®
View a full reportThis is the maximum advertised internet speed available for this home. Under 10 Mbps is in the slower range, and anything above 30 Mbps is considered fast. For heavier internet users, some plans allow for more than 100 Mbps.


