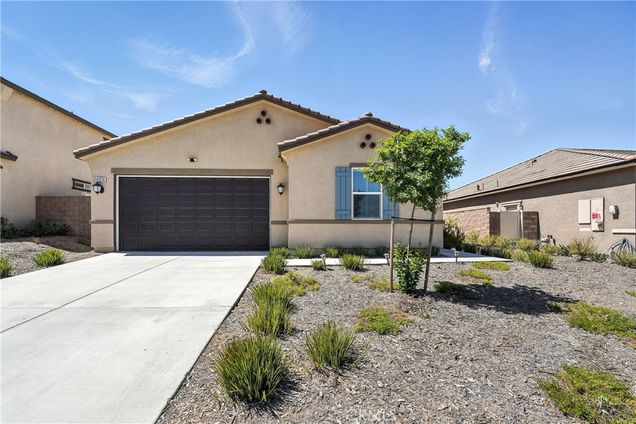41018 Chambord Drive
Lake Elsinore, CA 92532
Map
- 4 beds
- 2 baths
- 2,205 sqft
- 8,712 sqft lot
- $283 per sqft
- 2022 build
- – on site
Welcome to this modern single-story home built in 2022, located in the highly sought-after Rosetta Canyon community. Offering 4 bedrooms, 2 bathrooms, and 2,205 square feet of thoughtfully designed living space, this home blends style, efficiency, and comfort. The open-concept floor plan features a spacious kitchen with a center island, walk-in pantry, and stainless steel appliances—seamlessly connecting to the dining and living areas, perfect for gatherings and everyday living. The private primary suite includes a soaking tub, walk-in shower, dual sinks, and a large walk-in closet. Three additional bedrooms offer flexibility for guests, home office, or hobbies. Enjoy the benefits of paid-off solar panels, a 2-car attached garage, plus 2-car driveway parking, and a generously sized 8,712 sq ft lot—with a backyard ready for your personal vision. Situated within walking distance to Earl Warren Elementary and Rosetta Canyon Sports Park, and just minutes to shopping, dining, Lake Elsinore Outlets, Storm Stadium, and the 15 Freeway. Don't miss this rare opportunity to own a nearly new home with energy-efficient upgrades in one of Lake Elsinore’s most established neighborhoods. *The backyard image has been digitally enhanced to showcase possible improvements. Actual condition is a blank slate, ready for your vision*

Last checked:
As a licensed real estate brokerage, Estately has access to the same database professional Realtors use: the Multiple Listing Service (or MLS). That means we can display all the properties listed by other member brokerages of the local Association of Realtors—unless the seller has requested that the listing not be published or marketed online.
The MLS is widely considered to be the most authoritative, up-to-date, accurate, and complete source of real estate for-sale in the USA.
Estately updates this data as quickly as possible and shares as much information with our users as allowed by local rules. Estately can also email you updates when new homes come on the market that match your search, change price, or go under contract.
Checking…
•
Last updated Jul 17, 2025
•
MLS# PF25159776 —
This home is listed in more than one place. See it here.
The Building
-
Year Built:2022
-
Year Built Source:Public Records
-
New Construction:No
-
Total Number Of Units:1
-
Structure Type:House
-
Stories Total:1
-
Entry Level:1
-
Accessibility Features:Parking
-
Common Walls:No Common Walls
Interior
-
Features:Recessed Lighting
-
Levels:One
-
Entry Location:Front
-
Room Type:All Bedrooms Down, Entry, Kitchen, Laundry, Primary Bedroom, Walk-In Closet, Walk-In Pantry
-
Living Area Units:Square Feet
-
Living Area Source:Assessor
-
Fireplace:No
-
Fireplace:None
-
Laundry:Individual Room, Inside
-
Laundry:1
Room Dimensions
-
Living Area:2205.00
Location
-
Directions:South of 74 Hwy/Central ave; East of Rosetta Canyon Dr
-
Latitude:33.70126700
-
Longitude:-117.31854100
The Property
-
Property Type:Residential
-
Subtype:Single Family Residence
-
Lot Features:0-1 Unit/Acre
-
Lot Size Area:8712.0000
-
Lot Size Acres:0.2000
-
Lot Size SqFt:8712.00
-
Lot Size Source:Assessor
-
View:1
-
View:Neighborhood
-
Additional Parcels:No
-
Land Lease:No
-
Lease Considered:No
Listing Agent
- Contact info:
- No listing contact info available
Taxes
-
Tax Census Tract:427.49
-
Tax Tract:30698
-
Tax Lot:129
Beds
-
Total Bedrooms:4
-
Main Level Bedrooms:4
Baths
-
Total Baths:2
-
Full & Three Quarter Baths:2
-
Main Level Baths:2
-
Full Baths:2
The Listing
-
Special Listing Conditions:Standard
-
Parcel Number:347560013
Heating & Cooling
-
Heating:1
-
Heating:Central
-
Cooling:Yes
-
Cooling:Central Air
Utilities
-
Sewer:Public Sewer
-
Electric:220 Volts in Garage
-
Water Source:Public
Schools
-
High School District:Lake Elsinore Unified
The Community
-
Features:Lake, Sidewalks, Suburban
-
Association Amenities:Biking Trails, Management
-
Association:Crimson Hills
-
Association:Yes
-
Association Fee:$220
-
Association Fee Frequency:Monthly
-
Pool:Association
-
Senior Community:No
-
Private Pool:No
-
Assessments:Yes
-
Assessments:Unknown
Parking
-
Parking:Yes
-
Parking:Driveway
-
Parking Spaces:2.00
-
Attached Garage:Yes
-
Garage Spaces:2.00
Monthly cost estimate

Asking price
$625,000
| Expense | Monthly cost |
|---|---|
|
Mortgage
This calculator is intended for planning and education purposes only. It relies on assumptions and information provided by you regarding your goals, expectations and financial situation, and should not be used as your sole source of information. The output of the tool is not a loan offer or solicitation, nor is it financial or legal advice. |
$3,346
|
| Taxes | N/A |
| Insurance | $171 |
| HOA fees | $220 |
| Utilities | $182 See report |
| Total | $3,919/mo.* |
| *This is an estimate |
Soundscore™
Provided by HowLoud
Soundscore is an overall score that accounts for traffic, airport activity, and local sources. A Soundscore rating is a number between 50 (very loud) and 100 (very quiet).
Air Pollution Index
Provided by ClearlyEnergy
The air pollution index is calculated by county or urban area using the past three years data. The index ranks the county or urban area on a scale of 0 (best) - 100 (worst) across the United Sates.
Max Internet Speed
Provided by BroadbandNow®
This is the maximum advertised internet speed available for this home. Under 10 Mbps is in the slower range, and anything above 30 Mbps is considered fast. For heavier internet users, some plans allow for more than 100 Mbps.
Sale history
| Date | Event | Source | Price | % Change |
|---|---|---|---|---|
|
7/16/25
Jul 16, 2025
|
Listed / Active | CRMLS_CA | $625,000 |


































