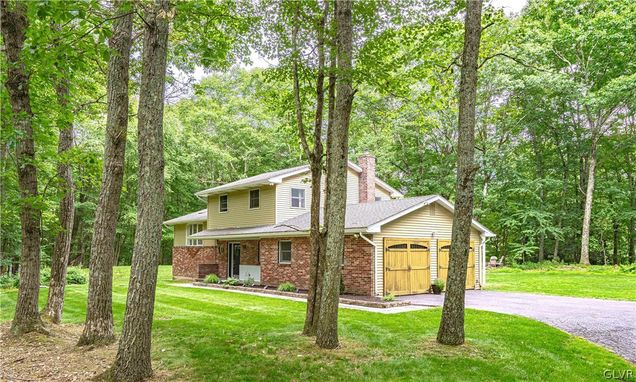41 Tara Drive
Pocono Twp, PA 18301
Map
- 4 beds
- 2 baths
- 2,292 sqft
- ~1 acre lot
- $166 per sqft
- 1983 build
More homes
**HIGHEST AND BEST OFFERS DUE BY 5PM TUES - JUNE 18TH!***Peace and serenity await you on this lovely 1.03 acre property surrounded by lush towering trees. While tucked away in this private-feeling neighborhood on a cul-de-sac, the 4 bedroom, 2 full bath updated split level is less than 20 minutes from Camelback, Kalahari Resorts, and Great Wolf Lodge! The home's layout works well for extended family or guests - with a first floor bedroom option and updated full bath. Enjoy a cozy wood fire in the living room during colder months, or take in the outdoor views from the 3-season sunroom - both found on the first floor. A wide hardwood staircase leads you from the living room up to a spacious, bright kitchen and family room with vaulted ceiling. The open updated kitchen is dressed to impressed with a brick backsplash, granite counters, custom cabinetry and convenient island with seating. A deck off the kitchen makes connecting with guests at the backyard firepit a breeze as you grill and entertain. The large yard lends itself to outdoor enjoyment, with ample areas for games and family fun. With 3 additional bedrooms and another full bath upstairs - plus a spacious finished basement - you'll have all the space you need! For an added bonus, the 2 car garage is insulated and heated - and would make a fabulous game room, home gym, or a warm place for tinkering in your workshop. This home has a lot to offer, and just may be the retreat you've been dreaming about!

Last checked:
As a licensed real estate brokerage, Estately has access to the same database professional Realtors use: the Multiple Listing Service (or MLS). That means we can display all the properties listed by other member brokerages of the local Association of Realtors—unless the seller has requested that the listing not be published or marketed online.
The MLS is widely considered to be the most authoritative, up-to-date, accurate, and complete source of real estate for-sale in the USA.
Estately updates this data as quickly as possible and shares as much information with our users as allowed by local rules. Estately can also email you updates when new homes come on the market that match your search, change price, or go under contract.
Checking…
•
Last updated Jun 6, 2025
•
MLS# 739589 —
The Building
-
Construction Materials:Brick, VinylSiding
-
Architectural Style:SplitLevel
-
Year Built:1983
-
Roof:Asphalt,Fiberglass
-
Levels:MultiSplit
-
Basement:Finished,Partial,SumpPump
-
Basement:true
-
Above Grade Finished Area:1884.0
-
Below Grade Finished Area:408.0
-
Window Features:Drapes,Skylights
-
Exterior Features:Deck, FirePit, Porch, Patio, Shed
-
Security Features:SmokeDetectors
-
Patio And Porch Features:Covered,Deck,Patio,Porch
Interior
-
Interior Features:Attic, EntranceFoyer, EatInKitchen, JettedTub, KitchenIsland, FamilyRoomMainLevel, Storage, Skylights, VaultedCeilings, WindowTreatments
-
Stories:3
-
Stories Total:3
-
Flooring:Carpet, CeramicTile, Hardwood, Laminate, Resilient, Tile
-
Living Area:2292.0
-
Room Type:Sunroom,ThreeSeason
-
Rooms Total:10
-
Fireplace:true
-
Fireplace Features:LivingRoom
-
Laundry Features:LowerLevel
Financial & Terms
-
Listing Terms:Cash,Conventional,FHA,UsdaLoan,VaLoan
-
Buyer Financing:Cash
-
Ownership Type:FeeSimple
-
Possession:Immediately,Negotiable
Location
-
Longitude:-75.278681
-
Latitude:41.035801
The Property
-
Property Type:Residential
-
Property Sub Type:Detached
-
Zoning:R-1
-
Parcel Number:12638201166300
-
Lot Features:CulDeSac, Flat
-
Lot Size Acres:1.03
-
Lot Size Area:44867.0
-
Lot Size Square Feet:44,867 Sqft
-
Lot Size Units:SquareFeet
-
Lot Size Source:PublicRecords
-
Other Structures:Sheds
-
Road Surface Type:Paved
-
Road Frontage Type:PublicRoad
Listing Agent
- Contact info:
- Agent phone:
- (610) 691-6100
- Office phone:
- (610) 691-6100
Taxes
-
Tax Annual Amount:$4,223.39
Beds
-
Bedrooms Total:4
Baths
-
Bathrooms Full:2
-
Bathrooms Total:2
Heating & Cooling
-
Cooling:CeilingFans,None
-
Cooling:false
-
Heating:Baseboard,Electric
-
Heating:true
Utilities
-
Sewer:SepticTank
-
Water Source:Well
Appliances
-
Appliances:Dishwasher, ElectricOven, ElectricRange, ElectricWaterHeater, FreeStandingFreezer, Refrigerator
Schools
-
Elementary School:Swiftwater
-
Middle School:Pocono Mountain
-
Middle School District:Pocono Mountain
-
High School:Pocono Mountain
-
High School District:Pocono Mountain
The Community
-
Subdivision Name:Not In Development
-
Senior Community:false
Parking
-
Parking Features:Attached, BuiltIn, Garage
-
Garage Spaces:2.0
-
Garage:true
-
Attached Garage:true
Air Pollution Index
Provided by ClearlyEnergy
The air pollution index is calculated by county or urban area using the past three years data. The index ranks the county or urban area on a scale of 0 (best) - 100 (worst) across the United Sates.
Sale history
| Date | Event | Source | Price | % Change |
|---|---|---|---|---|
|
7/9/24
Jul 9, 2024
|
Sold | GLVR | $381,000 |





































