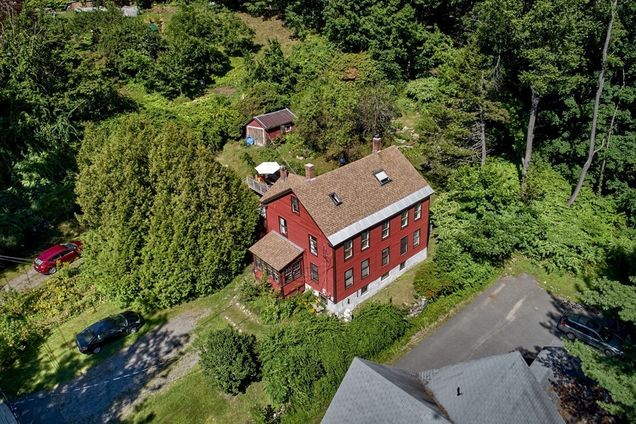41 Clement Street
Buckland, MA 01370
Map
- 5 beds
- 4 baths
- 2,241 sqft
- 15,682 sqft lot
- $113 per sqft
- 1850 build
- – on site
More homes
Now is the time to own or invest in Shelburne Falls. Low interest rates, plus additional income, make this 3-family home a great opportunity. Located in the heart of the historic Village of Shelburne Falls, and minutes to all downtown attractions. The excellent rental history would make a perfect owner occupy or long term investment. The largest apartment has a kitchen, livingroom, 3 bedrooms, office space, 1.5 baths and occupys the sunny 2nd and 3rd floors. Two, one-bedroom apartments are located on the first level and all units have access to the wonderful back yard. There are 2 brand new propane boilers, separate electrical panels, 3 hot-water heaters, plus 3 stoves and 3 refrigerators are included in the sale. Additional amenities include, town water, town sewer, parking and internet availability, plus, the lower rear apartment has been de-leaded. Great opportunity to live and work in a classic New England town while others pay the mortgage! Showings scheduled at 3 Open Houses.

Last checked:
As a licensed real estate brokerage, Estately has access to the same database professional Realtors use: the Multiple Listing Service (or MLS). That means we can display all the properties listed by other member brokerages of the local Association of Realtors—unless the seller has requested that the listing not be published or marketed online.
The MLS is widely considered to be the most authoritative, up-to-date, accurate, and complete source of real estate for-sale in the USA.
Estately updates this data as quickly as possible and shares as much information with our users as allowed by local rules. Estately can also email you updates when new homes come on the market that match your search, change price, or go under contract.
Checking…
•
Last updated May 28, 2023
•
MLS# 72724247 —
The Building
-
Year Built:1850
-
Year Built Details:Approximate
-
Year Built Source:Public Records
-
Construction Materials:Frame
-
Roof:Shingle
-
Basement:Full
-
Foundation Details:Concrete Perimeter
-
Exterior Features:Garden
-
Patio And Porch Features:Deck
-
Stories Total:4
-
# of Units Total:3
-
Building Area Total:2241
-
Building Area Units:Square Feet
-
Building Area Source:Public Records
Interior
-
Rooms Total:12
-
Interior Features:Kitchen
-
Flooring:Wood, Vinyl, Carpet
-
Fireplace:false
Room Dimensions
-
Living Area:2241
Location
-
Directions:State Street onto Clement. House is on the right.
-
Latitude:42.603501
-
Longitude:-72.744483
The Property
-
Parcel Number:4059695
-
Property Type:Residential Income
-
Property Subtype:3 Family - 3 Units Up/Down
-
Lot Features:Corner Lot
-
Lot Size Units:Acres
-
Lot Size Area:0.36
-
Lot Size SqFt:15682
-
Lot Size Acres:0.36
-
Zoning:Residence
-
Frontage Length:86.00
-
Waterview:No
-
Exclusions:Large Apartment 2nd Floor, Washing Machine Is Owned By The Tenant And Will Not Convey With A Sale.
-
Waterfront:false
-
Farm Land Area Units:Square Feet
-
Road Surface Type:Paved
-
Road Frontage Type:Public
-
Road Responsibility:Public Maintained Road
Listing Agent
- Contact info:
- No listing contact info available
Taxes
-
Tax Year:2021
-
Tax Lot:22
-
Tax Map Number:6-1
-
Tax Book Number:1621
-
Tax Annual Amount:3100
-
Tax Assessed Value:173800
Beds
-
Bedrooms Total:5
Baths
-
Total Baths:3.5
-
Total Baths:4
-
Full Baths:3
-
Half Baths:1
The Listing
-
Sub Agency Relationship Offered:No
Heating & Cooling
-
Heating:true
Utilities
-
Electric:Circuit Breakers
-
Sewer:Public Sewer
-
Water Source:Public
Appliances
-
Appliances:Unit 1(Range,Refrigerator), Unit 2(Range,Refrigerator), Unit 3(Range,Refrigerator), Electric Water Heater,Tank Water Heater
Schools
-
Elementary School:Bse
-
Middle Or Junior School:Mohawk Ms
-
High School:Mohawk Hs
The Community
-
Community Features:Shopping
Parking
-
Garage:false
-
Parking Total:4
-
Parking Features:Off Street
-
Open Parking:true
Sale history
| Date | Event | Source | Price | % Change |
|---|---|---|---|---|
|
8/20/21
Aug 20, 2021
|
Sold | MLSPIN | $255,100 |










































