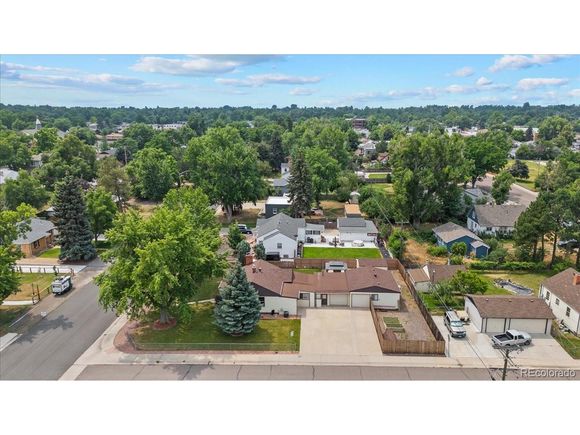4095 Quay St
Wheat Ridge, CO 80033
Map
- 3 beds
- 2 baths
- 2,026 sqft
- 11,761 sqft lot
- $357 per sqft
- 1945 build
- – on site
Welcome to this delightful 3-bedroom, 2-bathroom ranch-style home nestled on a large, beautifully landscaped corner lot in desirable Wheat Ridge surrounded by amazing neighbors. These are truly the people you want to live near! With over 2,000 square feet of living space, this home blends original character with thoughtful updates and versatile features. Step inside to discover timeless charm with original woodwork, classic door knobs, and hardware that reflect the home's heritage. The main-floor bathroom has been tastefully updated, while the cozy kitchen exudes vintage charm and functionality. A bright and expansive sunroom connects the main house to the garage, offering additional living space and housing the convenient main-level laundry. Downstairs, you'll find a finished basement with a non-conforming bedroom, a spacious living area, a wet bar, and a stunningly updated bathroom featuring beautiful tilework and a walk-in shower. There's also plenty of storage to keep things organized. Car enthusiasts and hobbyists will fall in love with the oversized two-car garage, complete with heating, swamp cooling, its own furnace, built-in workbenches, a band saw, and a large standing safe. The extra-wide driveway provides plenty of room for guests, and the fully enclosed side yard is perfect for storing your boat, RV, or other vehicles behind a secure gate. Enjoy Colorado evenings in the private backyard under the pergola, grilling with the included gas grill or tending to the raised garden beds. A spacious 12'x15' shed offers even more storage for tools or toys. This unique property combines space, functionality, and vintage appeal-don't miss your chance to make it yours!

Last checked:
As a licensed real estate brokerage, Estately has access to the same database professional Realtors use: the Multiple Listing Service (or MLS). That means we can display all the properties listed by other member brokerages of the local Association of Realtors—unless the seller has requested that the listing not be published or marketed online.
The MLS is widely considered to be the most authoritative, up-to-date, accurate, and complete source of real estate for-sale in the USA.
Estately updates this data as quickly as possible and shares as much information with our users as allowed by local rules. Estately can also email you updates when new homes come on the market that match your search, change price, or go under contract.
Checking…
•
Last updated Jul 17, 2025
•
MLS# 1518192 —
This home is listed in more than one place. See it here.
The Building
-
Year Built:1945
-
New Construction:false
-
Construction Materials:Wood/Frame
-
Architectural Style:Ranch
-
Total SqFt:2,209 Sqft
-
Building Area Total:1199
-
Roof:Composition
-
Levels:One
-
Basement:Full
-
Stories:1
-
Above Grade Finished Area:1199
-
Below Grade Finished Area:1010
Interior
-
Fireplace:true
-
Fireplace Features:2+ Fireplaces
-
Living Room Level:Main
-
Kitchen Level:Main
-
Dining Room Level:Main
-
Family Room Level:Basement
-
Laundry Features:Main Level
Room Dimensions
-
Living Area:2026
-
Living Area Units:Square Feet
-
Living Area Source:Assessor
Financial & Terms
-
Listing Terms:Cash
Location
-
Directions:Use your favorite navigation app
-
Coordinates:-105.073532, 39.772827
-
Latitude:39.772827
-
Longitude:-105.073532
The Property
-
Property Type:Residential
-
Property Subtype:Residential-Detached
-
Lot Features:Gutters
-
Lot Size Acres:0.27
-
Lot Size SqFt:11,761 Sqft
-
Lot Size Area:11761
-
Lot Size Units:Square Feet
-
Exclusions:Staging Items
-
Horse:false
-
Fencing:Partial
-
Other Structures:Outbuildings
-
Waterfront:false
-
Road Surface Type:Paved
-
Has Water Rights:No
Listing Agent
- Contact info:
- No listing contact info available
Taxes
-
Tax Year:2024
-
Tax Annual Amount:$3,458
Beds
-
Bedrooms Total:3
-
Bedroom 2 Level:Main
-
Bedroom 3 Level:Basement
-
Master Bedroom Level:Main
Baths
-
Total Baths:2
-
Three Quarter Baths:1
-
Full Baths:1
The Listing
-
Special Listing Conditions:Private Owner
Heating & Cooling
-
Heating:Forced Air
-
Heating:true
-
Cooling:Wall/Window Unit(s)
-
Cooling:true
Utilities
-
Utilities:Electricity Available
-
Electric:Electric
-
Sewer:City Sewer
-
Water Source:City Water
Appliances
-
Appliances:Refrigerator
Schools
-
Elementary School:Stevens
-
Middle School:Everitt
-
High School:Wheat Ridge
-
High School District:Jefferson County R-1
The Community
-
Association:false
-
Subdivision Name:Upland Acres
-
Spa:false
-
Senior Community:false
Parking
-
Parking Features:Heated Garage
-
Garage Spaces:2
-
Garage:true
-
Garage Type:Attached
-
Attached Garage:true
-
Covered Spaces:2
Monthly cost estimate

Asking price
$725,000
| Expense | Monthly cost |
|---|---|
|
Mortgage
This calculator is intended for planning and education purposes only. It relies on assumptions and information provided by you regarding your goals, expectations and financial situation, and should not be used as your sole source of information. The output of the tool is not a loan offer or solicitation, nor is it financial or legal advice. |
$3,882
|
| Taxes | $288 |
| Insurance | $338 |
| Utilities | $169 See report |
| Total | $4,677/mo.* |
| *This is an estimate |
Soundscore™
Provided by HowLoud
Soundscore is an overall score that accounts for traffic, airport activity, and local sources. A Soundscore rating is a number between 50 (very loud) and 100 (very quiet).
Air Pollution Index
Provided by ClearlyEnergy
The air pollution index is calculated by county or urban area using the past three years data. The index ranks the county or urban area on a scale of 0 (best) - 100 (worst) across the United Sates.
Sale history
| Date | Event | Source | Price | % Change |
|---|---|---|---|---|
|
7/17/25
Jul 17, 2025
|
Listed / Active | IRES | $725,000 |

35% of nearby similar homes sold for over asking price
Similar homes that sold in bidding wars went $20k above asking price on average, but some went as high as $57k over asking price.































